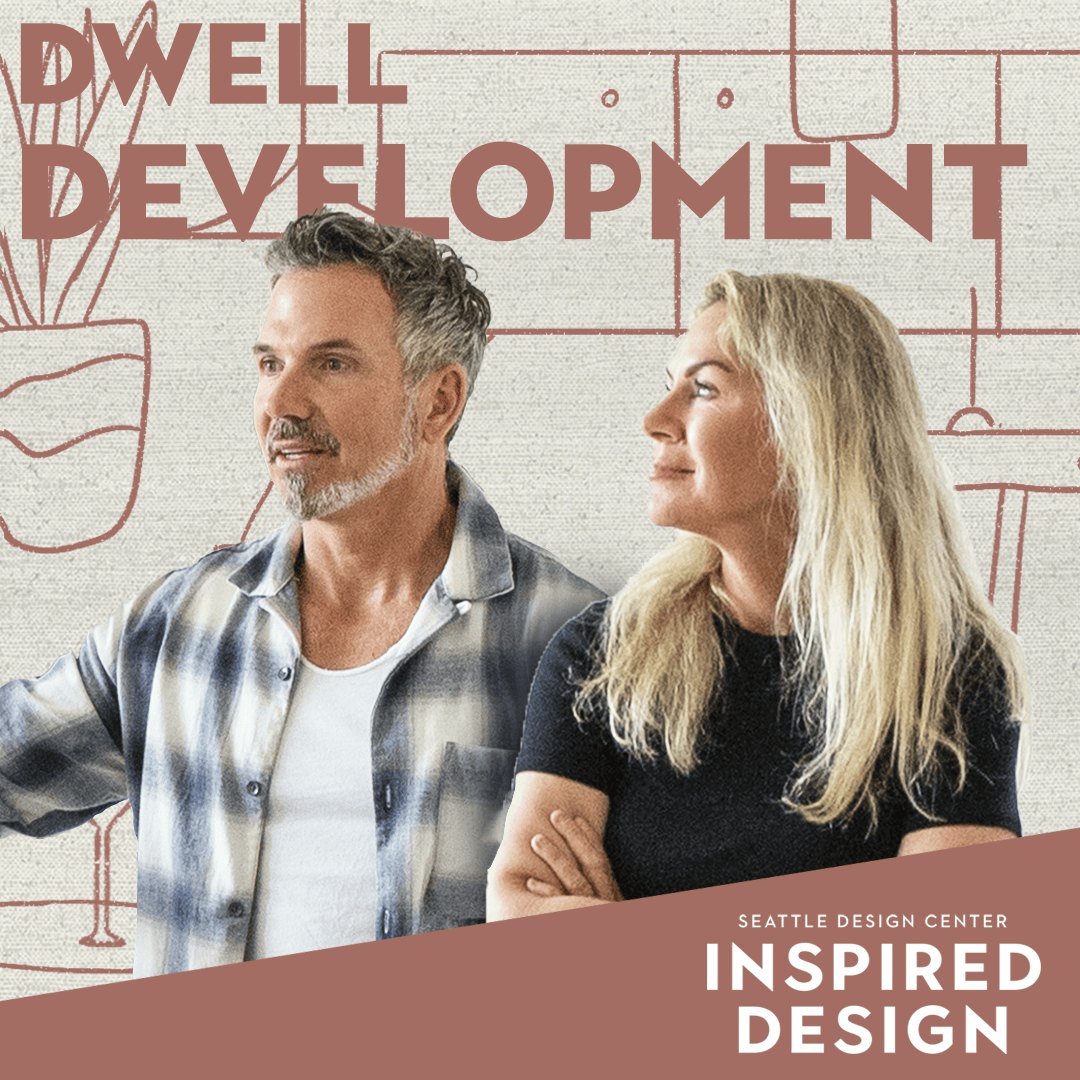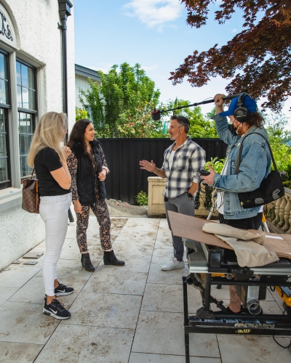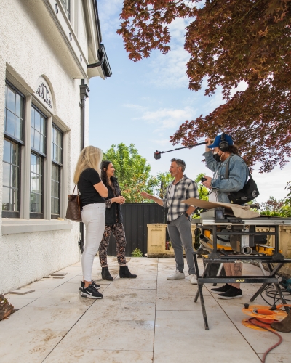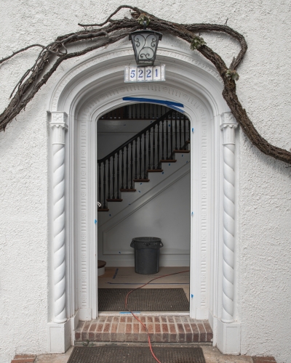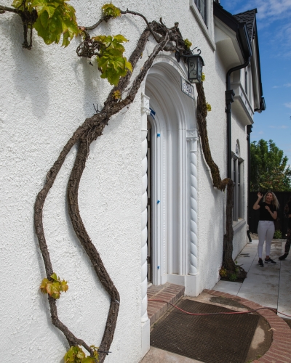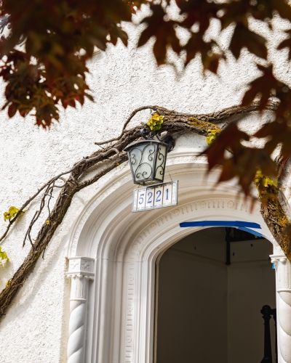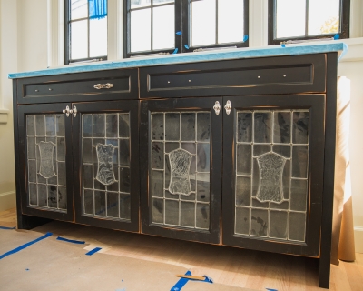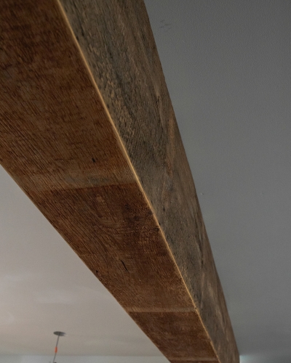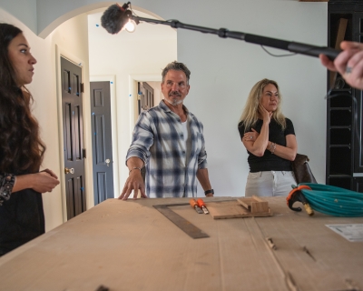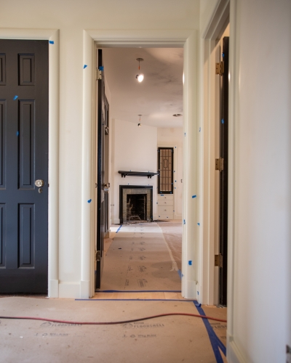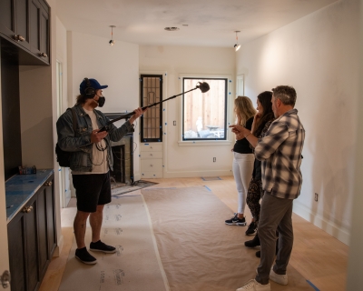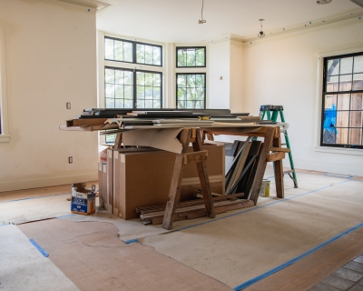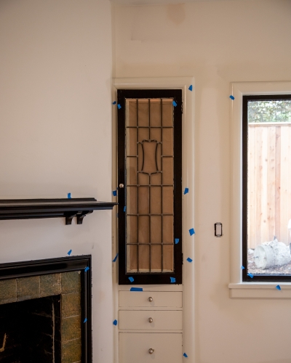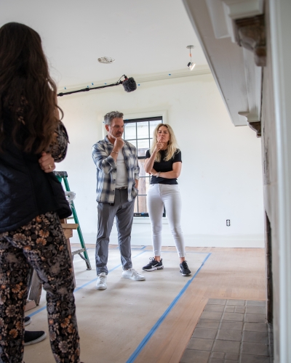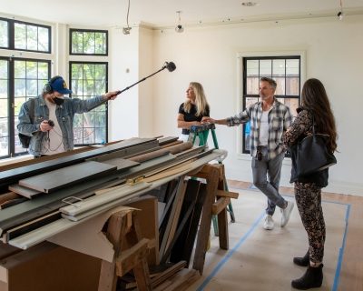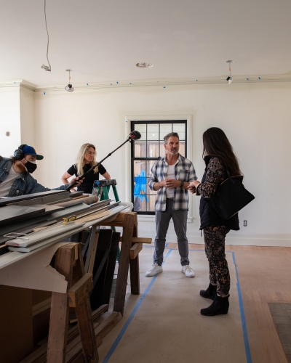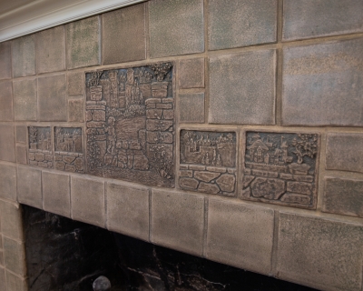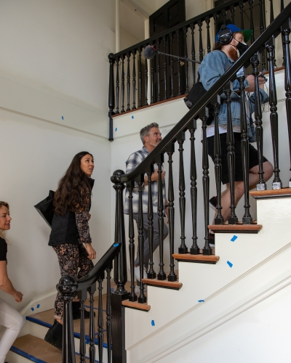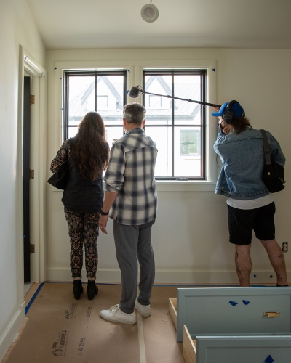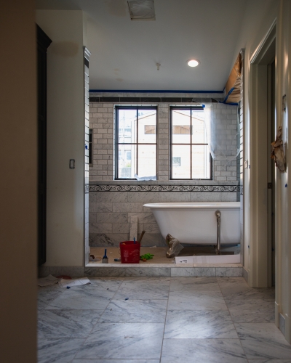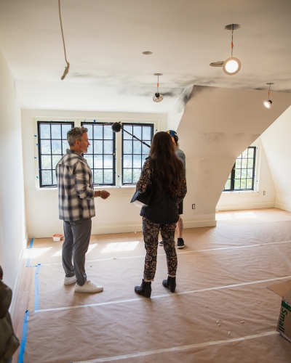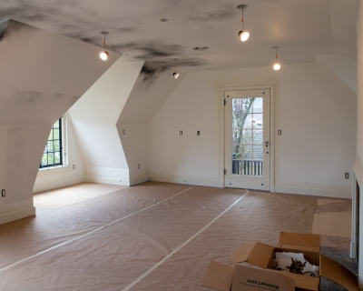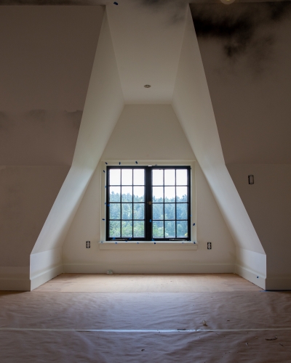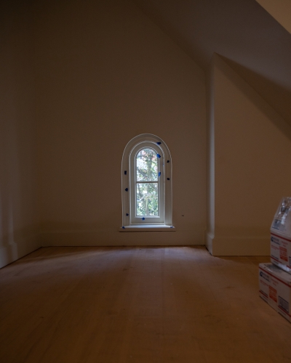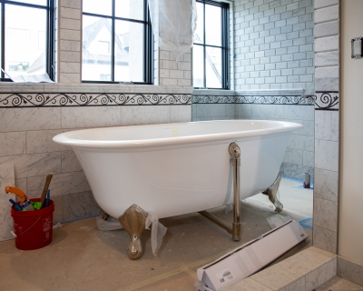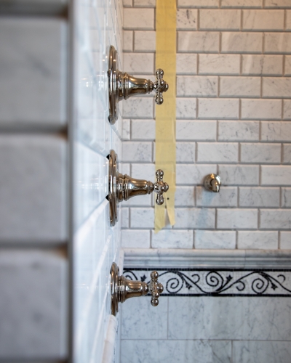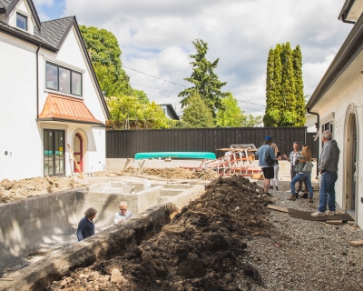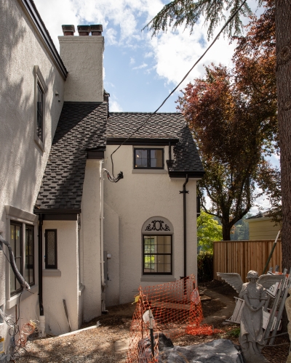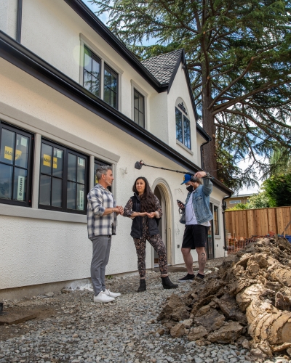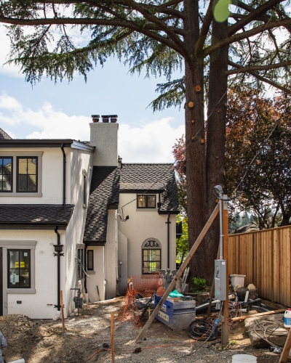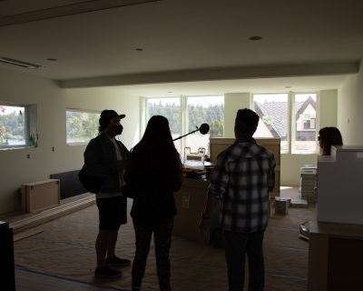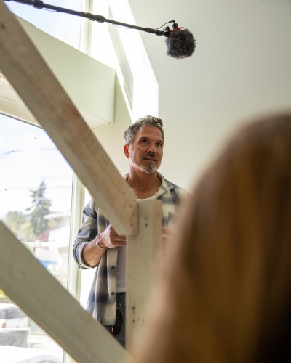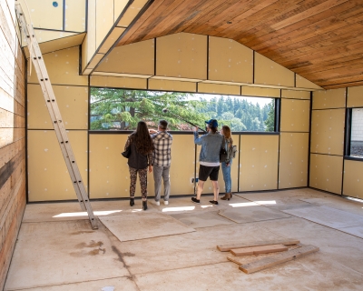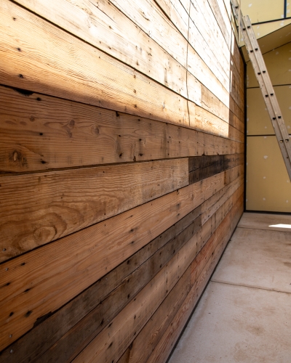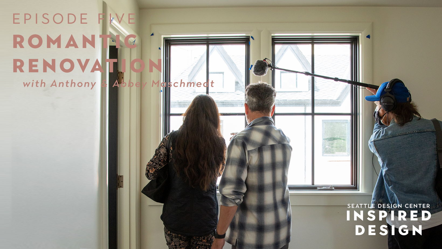
Dwell Development | Romantic Renovation
In this episode of Inspired Design, we head to Lake Washington overlooking Andrews Bay where we meet Dwell Development founders, Anthony and Abbey Maschmedt for an exclusive sneak peak of their passion project. This Lake Washington home is over 100 years old and the Maschmedts are determined to turn it net zero while preserving as much of the original integrity as possible. Learn what it takes to make an old house new again.
Listen on your platform of choice
[abcf-grid-gallery-custom-links id=”5911″]
Explore this Episode
Behind the scenes
EPISODE’S LOCATION
Lake Washington overlooking Andrews Bay
VALUES
Dwell Development is constantly working towards the advancement and growth of sustainable design practices. Dwell strives towards creating the most energy-efficient homes in the world.
BUILDING GREEN
Speaker 1: The greenest homes that exist are the ones that are already here. Right. You know, we build energy efficient homes, cuz we are really good at it, but the greenest ones are already here. So let’s not tear down anymore houses. <laugh> right. Let’s keep ’em and preserve ’em and make ’em special. Again,
Speaker 2: I’m Gina Colucci with the Seattle design center every week on inspired design, we sit down with an iconic creator in a space that inspires them.
Speaker 1: You guys doing good? Anthony Gina, Hey Gina. We met,
Speaker 2: We met this week on inspired design. We meet with Anthony and Abby mashed at their home on Seattle’s lake Washington. The home was built in 1919, and they’re putting the final touches on its restoration in order to make it net zero energy. The home is still under construction, but their goal is to move in in the coming weeks.
Speaker 1: The second one step forward, two steps back, we clean it up and then we make it dirty again. And then we dig a hole and we fill a hole. It’s like hole, it’s endless. It’s endless for sure. That’s construction.
Speaker 2: Anthony is CEO of dwell development. He and his wife make a great team. Anthony is passionate about net zero builds while Abby specializes in design on this project specifically, she’s focusing on preserving and restoring the most unique aspects of this 1919 home. Yeah.
Speaker 1: So Abby did, Abby’s done all the design and for the house and the finishes and she’s also the historian of, of yeah. The house and, and trying to get all the details to be period appropriate. You know, uh, obviously it’s a huge project and we tried to make an old house new again. Right. It was a big task to make a hundred year old home with zero insulation and you know, not very energy
Speaker 3: Efficient. We usually recommend facelifts to happen when you’re a little younger. So <laugh> yeah, we waited a little long. So it was a little nipping and tucking late.
Speaker 1: <laugh> a lot of nip and tucking. So, and it’s a very unique, uh, uh, architectural style as
Speaker 3: Well, especially for the Northwest. We don’t see a lot of stuccos around here. That’s why I, I spent time trying to figure out why, why do a stucco in Washington in, in 1919? Uh, I think just the, there were a lot of people moving up here and so the transplants came like they do and they bring with them their architectural flares of Mediterranean and stucco and
Speaker 2: I’m from Southern California. So I know it all
Speaker 3: Too well. Yeah. This is an eclectic Mediterranean, because it’s not a tutor like most people think, but it does have some of the tutor features in the inside. You’ll see that they, we, we tried to pop out some of the spaces, so they were less constrained. Like tutors can be mm-hmm <affirmative> they can be like dollhouses with little bitty gingerbreads and crannies. Yeah. Yeah. So we tried to make it a little more, um, modernized and comfortable.
Speaker 2: It’s clear. This project is a labor of love. As I stood outside, admiring the stucco exterior, Anthony told us how he and Abby became aware of the home. It felt like it was almost meant to be,
Speaker 1: We’ve known this about this property for about four years because we jogged by it every single morning on our morning run from our house in Columbia city, down to Stewart park and back. And so we’ve always been a big fan of it because it’s such a beautiful, interesting home and it was stately like, and,
Speaker 3: And it’s one of the oldest on the Boulevard. So we had our eye on it a long time. It stands out for sure. It’s not amongst a bunch of other Mediterranean style homes. So it’s kind of iconic. And most people in the neighborhood know it, if we say, oh yeah, it’s that Mediterranean job with the castle down there. And they’re like, oh yeah, I know the shit toe.
Speaker 1: Yeah. And, and well being a developer and trying to acquire land opportunities to develop and to, and to preserve homes too. So we had an opportunity to buy this and about four years ago and it fell through the owners, weren’t quite ready for it. And then they reached out to me again, uh, two years ago, two and a half years ago and they say, Hey, and we started negotiating with them and we made ’em an offer, uh, before they put it on the market. And they said, no, it’s too low. So we said, okay, well let us know if things change. And then they put on the market for a lot more than we offered and it sat and it sat and they lowered the price. They lowered the price. Well,
Speaker 3: Of course the convergence zone of COVID they put on the market right before COVID hit. So it wasn’t so lucky
Speaker 2: You guys, October.
Speaker 1: Yeah. We October, October right before COVID and then they dropped and then they pulled it off the market. And so I called them, I said, Hey, um, would you be willing to reengage? And I would love to do a survey of the property, cuz we always thought there was two additional lots plus this house. And so we confirmed that there was, which means there’s value there to, for, from a development standpoint. And I liked the house, but it was very limited as far as, you know, um, a floor plan that, that we could see ourself living in. And so Abby came down, we looked at it and we go, well, let, let’s do this. Let’s just put one house in the back and let’s, let’s save this house. Let’s replenish shit. Let’s make it bigger and make it our own. And with the possibility when it’s done, if we really like it, we’ll move into it.
Speaker 1: And we decided to make it a, a passion project for us. And in that our mission at dwell is to, you know, to always lead, always challenge, always strive to do more. And, and with this particular house we said, can we make it net zero? Cause that’s what we do. Right? We make all our homes, net zero energy and as energy ready, super, can we make an old house new again and make it energy efficient and make it smart and add technology and add all those things that we’ve developed over the years into an old house. We wanna show people these don’t need to go to the, to the landfills. You can actually preserve these old houses and make ’em new again. So we set out on this journey. Yeah. So we started what two years we, we bought it two years ago. It took a year to get planned and permitted. So we broke ground last August,
Speaker 3: Winding the corner to a year.
Speaker 2: Wow. Yeah. Before we head in, I noticed this large branch up and over the main entrance way.
Speaker 1: Yeah. I’ll let Abby take this one. So
Speaker 3: This is a, so what we’re told is it’s a Virginia creeper and the old photographs that I found of the home back. So they, around the thirties, post depression, they sent people out at for jobs to photograph old homes in Seattle. And so the old photographs that I found in the archives, this is here and it’s so amazing. And at one point, the people from whom we bought the house, cut it back because they painted and they did a restoration paint job, but we, we painstakingly have, have kept it. So it will grow back. Wow. And it should, it should travel all over the front of the stucco and it, it’s pretty, it’s an beautiful red leave, you know, it’s an Ivy and it it’s, it’s, it’s meant to be there. And thus, we, we took great pains to keep it there.
Speaker 2: So just to give you an idea of what we’re looking at, it’s a really old Ivy branch that’s growing up and over the main entrance and it sticks out against the white stucco. If you wanna see exactly what we’re talking about, head to the Seattle design center website on the inspired design podcast page, and you’ll get behind the scenes images and be able to see all the little details that we cover. Yes.
Speaker 3: Oh, the roots flow all throughout this whole veranda out here, they’re out here. So we were really careful not to dig too deep when we pulled this, this had a layer of concrete underneath and we pulled that up and we put these pavers on just because they’re, they’re porcelain. They’re a little more than it was
Speaker 1: Actually brick like there. Okay.
Speaker 3: And we’re talking perimeter
Speaker 1: About brick, the whole brick, and then they pour a slab concrete on top of it. And so we dealt take the other. And so it was like, and then, then we got to these root balls. The roots were, this thing were in all of the drainage. So we had to everywhere, gently nip and tuck and get it also and preserve this thing. And so now it’s starting to come back, as you can see, and starting to kind of live again,
Speaker 3: We’ve been talking to it, you know, come on baby. You can do it. You can do it. We disrupted you. We did a little surgery. What a labor of love. Yeah, it really was. I mean, I was a little heartsick cuz I was worried about it when we had to cut it back to get the pain on. I was like, there’s a chance. And then we had somebody come by, who is a landscape architect. She took she’s really, really knows about plants. And she said, I think it’ll survive. They’re pretty hearty. Yeah. So it’s coming back. What a great staple.
Speaker 1: But even these little, um, details like these, uh, metal brackets on the, on the down spouse, I mean we mm-hmm <affirmative>, those were all beat it up tin that we actually pulled off painted, scraped them and put ’em back in those cupper boxes as well. So that’s just a architectural detail that we kept, but really the gutters are new and the downspouts new and it goes into the drained system and out like it’s supposed to, but we wanted to keep the, you know, the integrity of what it looked like before. So those are just cosmetic, but I think they really make a difference.
Speaker 3: Well, originally it had wood gutters and you can imagine that wood is not an appropriate material for gutters. Yeah. Because that’s water wood, not such good. And we did pull those off thinking. We would put those back, but they were so beat up by the time and they were rotten and we even saved them for about six months because we it’s really hard to part with all the old stuff we had, ’em all stacked up. And we were like, oh, we’re gonna Bondo these. And then we’re gonna do this. And, and our superintendent was like, are you guys crazy? Yeah. There’s some stuff that just doesn’t need to go back. Wood gutters yeah. Are not appropriate.
Speaker 1: And I think the stucco is another big element while we’re out here, we can touch on this. So obviously it’s rare to see stucco back from that timeframe in, in the state of Washington. But when we had to remove the back of the house to do the addition, mm-hmm <affirmative> we had to get into it and pull it off. And this is actually is two inch thick Portland cement with a two inch rain gap behind it. So it’s called the rain screen. So there’s free flowing air and water allowed drain behind that wall if, if ever gets behind it. So what it did is it almost made this, this house, like with this iron clad, like shell on the outside of it, because it was zero insulation in these walls zero, it was originally built like that. This was originally built like this. And so we were trying to figure out with our energy modeling, how this affects the sustainability and the energy efficiency of the home.
Speaker 1: And we’re finding out that it absorbs all the heat during the day. And so it doesn’t get to the building envelope itself. So all the heat in the summer doesn’t penetrate these walls. So you don’t feel it naturally naturally just somehow. And same with the cold, the bitter cold. It, it, that concrete absorbed it all and then releases it during the day or, or it releases the heat at night. So, so the fact that we stripped everything out, put insulation in we’re the energy model in this house is gonna be phenomenal. I mean, it had zero insulation, it was comfortable. And now we packed it with insulation, made it airtight. This is only gonna be this next layer of efficiency that we have never experienced before.
Speaker 3: It was so naturally like that because we were through the heat dome, we would come down because we didn’t have our permits yet. So we would check in and do it last summer yeah. Of last summer. And we would be like, wow, it’s pretty comfortable in here. It’s not O as oppressive as it is outside. Yeah. So we knew going into this, that the stucco was so valuable and that we would have to emulate that in our addition. And we had to find somebody who could do the same, because this is a different texture than a lot of stucco that you see, right. It’s a much thicker, heavier texture. Mm-hmm <affirmative>. And he did that all hand tr so it was all by hand, but
Speaker 1: The wood behind it was pristine, looked like it was brand new. You saw the writing on it, where they did their measurements. The house paper was a hundred years old. This was beautiful. And it was like, no leaks, no water issues. You think around a window or a door, there’d be some failure at some point nothing. The house would just, the bones were perfect. And then the last thing on the front of the house is this Portico here
Speaker 2: With reference a Portico is the section of your front porch that hangs over the front door. So you don’t get rained on.
Speaker 1: As you can see here, it’s quite thick and you can see the seam here. It came in pieces and they set this down and put this top cap on it. Now we still gotta paint it and detail it out because we trying to figure out how to paint all these details and not make it look weird. But this wall is like this thick. And when we stripped it out the in, so you can see the inside at the backside, this thing is this huge concrete kind of piece they just set here. So I’ve never seen anything quite like this before. It’s kind of
Speaker 3: Special. It’s pretty elaborate. Yeah. I mean, it’s definitely was a feature when they built this house. This whole front area was I think, supposed to look like a, you know, a Mediterranean Villa. And that’s what it feels like facing the lake. And obviously at the time it was built lake Washington was a street, but it was much quieter. So you can imagine that this was just an amazing pro out. And you feel like you’re, you’re in Italy,
Speaker 2: Standing on the front porch, overlooking lake Washington on the sunny morning. It really did feel like the lake Como of
Speaker 4: Seattle design center is the premier marketplace for fine home furnishings, designer, textiles, bespoke lighting, curated art and custom kitchen and bath solutions. We are located in the heart of Georgetown, open to the public Monday through Friday with complimentary parking. Our showroom associates are industry experts known for their customer service. We’re celebrating new showrooms and added onsite amenities, visit Seattle design center.com for more information about our showrooms and our find a designer program
Speaker 2: We’re walking in. You can obviously still hear the construction going on. Yeah. But now you’re at the point where you’re just putting the fine details.
Speaker 3: Absolutely. This is all the fun stuff. This is where the magic happens. Yeah,
Speaker 1: For sure.
Speaker 3: This originally was a second floor room. Oh wow. And so one of the things that we knew when we came in this house, it was quite constrained. So you have this magical entryway, but when you walked in, it felt very compressed. And so we, one of the things that I said before, I would live here and think about this house is that this floor needed to go and we needed to have this be a double height entry.
Speaker 1: You see where that belly down was the bedroom justice, the bedroom do that, that wall dove right into. So these banisters cut off about halfway up and shorten down. And so this was the floor. And so we had to find someone to tool these exact pickets like this, and this was all custom done to match exactly what was here before. So we
Speaker 3: Can, so if the original ended about three quarters of the way up and the last quarter all had to be made to match,
Speaker 2: I love the Karen attention. Both Abby and Anthony took during this project. They honored the old, but enhanced it for a modern lifestyle. So now we’re entering
Speaker 3: The
Speaker 1: Dining room, the dining room, the formal dining room. Yeah. Front of the house. We tried to keep as original as, as possible. This is the original millwork that was on original windows, the original crown moldings that we pulled off, saved them, labeled them and put ’em all back. So it was really a, uh, fun challenge. We
Speaker 3: Took, took them apart, taped them together, labeled them. We had a giant container out front. That’s no longer here that housed all of our millwork. The windows were taken out retooled, everything was fixed or all the hardware was fixed. And so one of the things that we had to decide in balancing this whole project is do we just replace all of the windows? Because naturally you think, well, there’s single pain, but it was important to me to maintain the original facade. And so we decided that we would put new windows in our addition and keep the old windows in the front. And though that will take some balancing with our en energy modeling. Right. It’s not necessarily the most efficient, there was some level of decision making that also had to do with the house. How do we maintain the house?
Speaker 5: Yeah. And do you think you would be able be comfortable with it if the house wasn’t built with that stucco like cement layer?
Speaker 1: I, I think it has a huge impact on, on the comfort level of the home for sure. But what we do is we guarantee the comfort level by all the things that we do and have been doing for the last 15, 20 years in building sustainable homes that framing on this home, which is rare for this age of a home is a two by six wall, which is really rare. Yeah. In an old house like this. So we knew we had plenty of opportunity to pack this with cellulose insulation to make it airtight. So, so we do all the things that we always do. But now once you get it down to the bones, now we know how to put it back together in the most efficient way possible, making it airtight and super insulated. And, and then the heating and cooling system came into play. And this is where her and I probably really only butted heads on one topic. Anthony
Speaker 2: And Abby were able to agree on a balance between preservation and modern energy efficiency when it came to the windows and the front facade. But the radiators, that’s a different story.
Speaker 1: This house had old radiators in it, which are great. It, one of those radiant heat, right? It’s comfortable. It’s neat. Had these big radi. You can see the holes on the floor where they used to sit. They take up wall space, but we were really trying to make this house, um, no gas on it. We didn’t wanna have gas heating and cooling in this house or hot water. And we partnered with Mitsubishi and Panasonic who worked with us. And I wanna give a shout out to those guys cause they actually donated all the heating and cooling systems and the, uh, fresh air, energy recovery ventilator for this house to make it really sustainable, uncomfortable. So they saw the value of what we were doing, cuz if we can pull this off and show other people how to make an old house new again, there’s a lot of value in that, right? So Abby wanted to preserve the heating, which is which I think is great. And I love it too, but we’re like, we’re gonna put state of the art controlled by us and our cell phones. We can control the heating and cooling this house. We don’t wanna have a heat dome. So we wanted cooling. We knew that. So we put a state of the art heating and cooling air handler heat pump system in this house. We did two of ’em actually one for each four.
Speaker 3: Oh, when we set out, we thought for me, because I’m more of the preservationist, I was really, really committed to saving the radiators. I was like, that was like a deal breaker for me, that those radiators and they’re not even great for space planning. They were big, they were giant. Yeah. But I just had this feeling that they needed to be here. So we continued to have lots of conversations. So we decided, okay, we’re gonna keep them. And they’ll just be this backups backup system. And so then we started down the path of keeping all of these radiators with this backup system. And then we found that also we have to find the balance of co it was cost prohibitive to have a whole secondary system for a house. The funny thing about construction is once it’s gone, you sort of forget it was ever there. Mm-hmm <affirmative> so I just had to sort of go, okay, so once they get moved out, I will no longer remember them. <laugh>
Speaker 5: Even outside outta my,
Speaker 3: Even though I felt like I was gonna strap myself to one and chain outside. I mean, I, so, and hopefully they’ll live another day in some other place a woman had come by to a church. She took them and she, she took them for the church because they already have radiators. And she was super excited because she had a lot of variety to choose from.
Speaker 1: Yeah. It’s kinda like we wanted cooling. We wanted cooling in the house and this system does both. So like, okay, does the heating, it does the cooling really efficiently. One of these things ever gonna go on? Why would we have a gas boiler backup system? It’s just like, you know, I love our, we have a little convertible bug that we drive a few weeks a year, but you don’t drive it all the time. Cause it does make sense there to Northwest it, it is not efficient. We finally got to a place where it made sense for us just to move on from that
Speaker 2: We headed into the kitchen, which Abby and Anthony have hugely expanded from the original galley style kitchen. They managed to preserve the historic feel of the house while installing the creature comforts and personalized touches for their family needs in 2022.
Speaker 5: So the old house, this is a massive island. I know
Speaker 3: It is
Speaker 5: The biggest
Speaker 3: 15 feet lot.
Speaker 2: <laugh> yeah. Like most other families, they spend a lot of time in the kitchen. So they added a giant 15 foot island and the rest of the kitchen will have updated modern appliances. Yeah.
Speaker 1: The old house ended right here. So this was the kitchen you’re in the old kitchen right now.
Speaker 5: And how much space. Okay. So you have a 15
Speaker 3: Foot island in, there was kitchen. So the kitchen was about, is that right here to there? Yeah. 10 feet. It was a little galley style, small kitchen. So the rest, the 14 feet this way are all new.
Speaker 5: Yeah. Wow. And you put in these beautiful beams.
Speaker 3: These are, these are, yeah. These are structure to hold up the addition and we wrapped them and this is hundred year old Barnwood.
Speaker 1: So this was, that’s actually a skin on the old beam that we made it and they did an incredible job cement it. So you could barely tell that’s an old beam. So that wood on the floor was brought in from Montana and our, our mill guys put that on that old glue lamb there to support the same one over there. So we wanted to kind of keep with the old kind of rustic kind of feel of a house like this, for
Speaker 5: Sure. Wow. Yeah. There is a, you can, you, it feels like it is seamless, but it has the updated amenities that we all
Speaker 3: Absolutely. It was a creature comfort. Yeah. Yeah. The creature comforts. I mean it, you, it, it had, it probably had an eighties remodel on a very modest kitchen. Kitchens were not big centers of the family. Like they are now. I mean, we spend a lot of time in our kitchen all together. That’s where we, we hang out and when we have parties, that’s where everybody converges is in the kitchen. Yeah. Those are the most popular and in our new development, that’s what I, I build the houses around the kitchen. I just feel like those are centers of people’s universes now. And especially with COVID too. I mean, that’s even reinforced that more. Yeah. So for this, for us, this was though it is massive. And a lot of people come over here and walk through and go, are you kidding me? <laugh> love it. It’s
Speaker 1: Huge. Hey, we’re timing is perfect because you know, our daughters in New York going to school at NYU and our son is gonna be a senior. So in a matter we’re, it’s gonna be us. So
Speaker 3: <laugh>, we’re sitting at this massively long island. That’s like, if you put in a
Speaker 1: Fight that day, depending on how far away from you sit for another. Exactly. Yeah. So from this point forward it’s, it’s, it’s new construction. And we did a, uh, a slab foundation on, um, pin piles, cuz we didn’t wanna disrupt the soil around the back of the house. So we, so it’s all new going that way. A new, um, uh, dad, which replaced the old carriage house and then a new house behind it as well. So the, it goes street to street. So
Speaker 2: We continue to walk through the house and Anthony and Abby point out different elements. They’ve preserved the old traditional doors. Now we,
Speaker 1: We actually preserved the front and back door that were on this house. And there was a third door, which we moved over to the dad. So we kept these old traditional
Speaker 2: SCOs.
Speaker 1: This was the original crown molding that was in here
Speaker 3: As well. All original millwork in this room, original doors, the original everything’s original in
Speaker 2: Here, tiling on the floors,
Speaker 3: Which all are tile from the 19, you know, turn cent, turn teens early teens.
Speaker 1: That’s gonna be Marvel in the other fireplace, but this one we decided we’re gonna present.
Speaker 3: Oh yeah, this is, these tiles are beautiful
Speaker 2: Light SCS.
Speaker 3: A lot of the lighting is old. I love lighting. In my spare time, I spend a lot of time looking at lighting,
Speaker 2: Old growth fur
Speaker 1: The floors in this house were mahogany for the, the
Speaker 3: Combination of mahogany in fur old growth fur. Oh.
Speaker 1: Which is, which was really weird. And so we didn’t know, there was a combination of, we thought there was fur in like hallways and, you know, auxiliary closets so forth, but it was all stain the match. And there was all inlaid in certain ways where it was all pattern. I was like really cool. And then we sanded these floors and we realized that there was fur inlaid with the Maha that was stain to match. So it was like, whoa. So it kind of threw us for a loop. So all this is old girl fur that Abby procured that matches the fur that was in the original house. So when this is all sanded and done and stained, it’s gonna look like,
Speaker 3: It’ll look the same. It’ll look. Exactly, exactly. And that was really important because we started looking for mahogany, which is difficult to find. And it’s mainly from rainforest and it’s not there, there there’s nothing that you can find that’s sustainable. So we really wanted to find something that was still sustainable
Speaker 2: All while balancing each of their two top priorities, a net zero home and preserving as much of the original integrity of the home is possible.
Speaker 1: Um, but, but behind the walls, you mean, you’ll see lots of little wires poking out and mm-hmm <affirmative> so we’re gonna have speakers. And the whole house is wired for a complete home management system to run the entire heating, cooling, you know, security, you know, the doorbell cameras everything’s run on one app. So this, and we’ll have a key pad in the kitchen, you know, so you can control and see everything. So this house is gonna be able to, uh, you can control the solar, you can see how much solar’s gonna be coming into this property cause we’re putting solar panels on. So that was really important for me to have a house that is is efficient, but also can, can live into the future as well. And, and the clean energy that this house is gonna produce, hopefully will offset the energy it takes to kind of keep it going.
Speaker 1: Yeah. So we’re really close the energy. Model’s gonna be real close to making it net zero, if not, it’s gonna be darn close. So, but, but really to be able to manage a home today is important. And having the ability to manage it, you know, uh, is, is crucial because you can, if, if it’s not being efficient, then you can make adjustments to the heating and cooling to make it more efficient. Right? You can balance it. You can make, have fresh air coming in at certain times and, and really make the home really, really comfortable. That’s the important thing is the home needs to be comfortable. The fresh air needs to be filtered all the time and, and, and breathing. We don’t want there’s no toxins, no VOCs added to this house. No, no, no off gassing of anything. Cause that’s part of what we do. We don’t want to breathe that’s those are bad. Yeah. So all the stuff that we do is, is what we’re doing here too.
Speaker 2: So even standing within the house and looking out of the windows, you were struck by how gorgeous the flowers were. It was almost like you were surrounded by an old English garden.
Speaker 1: Those roses were all in the backyard, up, down the side. And they were,
Speaker 3: They had a pretty immense rose garden because they of course had a street to street lot with an amazing yard of flowers and established. So
Speaker 1: We saved them all. We, we did, we transplant ’em and put ’em right there,
Speaker 3: Much to our guys. They were like, are you crazy? Yeah, we’re saving all these. They had the most amazing height ranges out there and we’ve saved as many as we could possibly find spots for.
Speaker 1: So those are temporary. We’re gonna put ’em somewhere so they can live on longer. So this yard originally sloped down from, from that patio about, at, at six feet down to the street. So it wasn’t like a steep slope, but it was a gentle roll down and it made the house feel very like when you walked out the street, you kind of, your eye went to that beautiful lawn and it went up to this house and it was very grand feeling. And what my goal was is that I wanted to have this nice level to get this feeling of not being so connected to the street, get above it a little bit. So we’re in the middle of adding this two tiered, um, kind of like stack rock wall out there. Mm-hmm, <affirmative>, that’s gonna create some layers and it’s gonna bring up that, that total yard about five feet. So it’s gonna be completely level out to the end. And then it’s gonna have these two step stack stone walls, which are very English kind of looking, it might look appropriate for this architecture and then we’re gonna landscape around it. So we’re gonna have a flat yard. It is gonna cut off the street, but it’s gonna still enhance the lake
Speaker 3: Well. And, and when this home was built in 1919, that street wasn’t as busy. So being mindful of how things have evolved, mm-hmm <affirmative> we needed more buffer. This is a, a major it’s busy street. Now it’s, you know, there’s a lot more cars on the road than there were in 1919. So of course having a little more buffer when it flowed to the lake, the, our yard just flowed right down to the street. It just felt like now to give us that little bit of noise buffer, as well
Speaker 2: As our tour was winding down, Anthony explained how this project has energized him to take on more traditional home restorations and make them energy efficient.
Speaker 1: I wanna do a net zero energy Victorian. I wanna do a net zero energy. Mid-century modern. So let’s flip the script now and let’s go back to traditional architecture, but do it the way we do it. Right. Which is efficient and not make it, not everything has to be modern to be energy efficient. We have this symbol of green is modern. It’s like, yeah, that’s the story we’ve been telling, but it doesn’t have to be the story that continues. Right? So, so that’s what we’re trying to do. This is just step one. And uh, we design our next new single family home. So you’re gonna see a Victorian an Italian night who knows, right. Craftsman. My goal is, is that we can show all these builders out there and people who own old, beautiful homes that, you know what don’t turn ’em down. You know, we can show you how to make ’em net zero energy and bring back the details and the comfort that that you’ve been missing because these houses are very special.
Speaker 2: Thank you to Anthony and Abby meshk for taking us through their beautiful restoration and opening our eyes to the possibilities and promise of net zero energy homes. Inspired design is brought to you by the Seattle design center. The show is produced by large media. You can find them@larjmedia.com special, thanks to meet Jesus Suzuki, Lisa Willis, and Kimmy design for bringing this podcast to life for more head to Seattle design center.com, where you can subscribe to our newsletter and follow us on social media. On the next episode of inspired design, we head to the water to meet Michelle Linden architect and interior designer who takes us through an iconic floating home.
Speaker 6: There’s so much activity that you can see just sitting in this living room. You can see right now, look at the pirate ship that’s coming by, um, for Seafair. So in the summertime, it is very active out here. All the fun things that are happening on the lake are happening essentially in your front yard.


