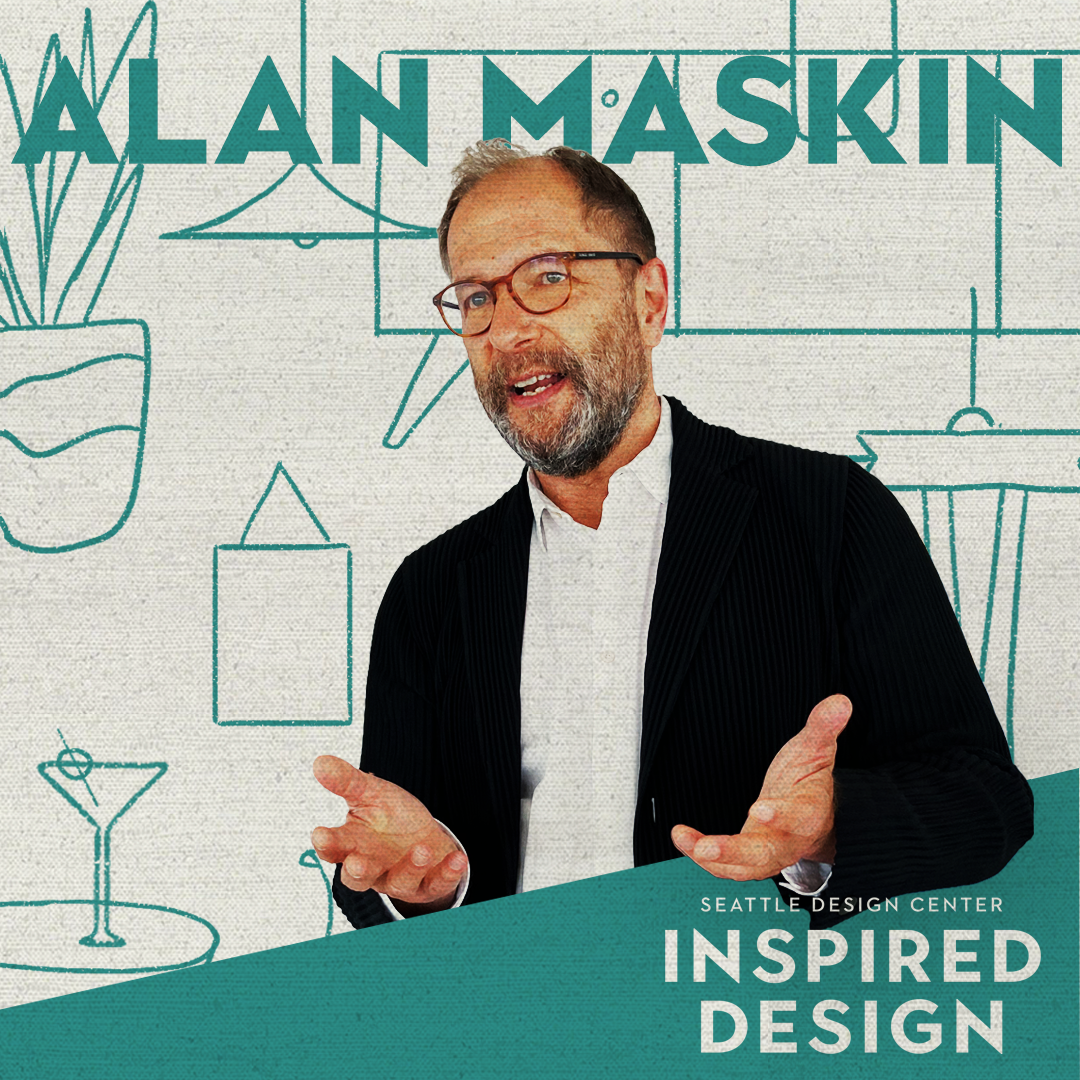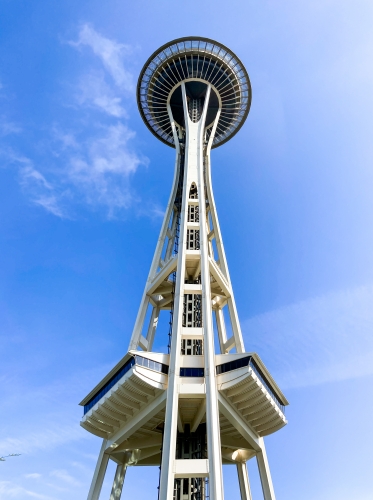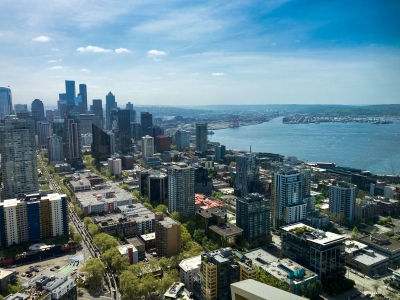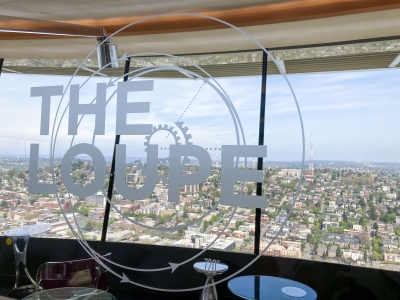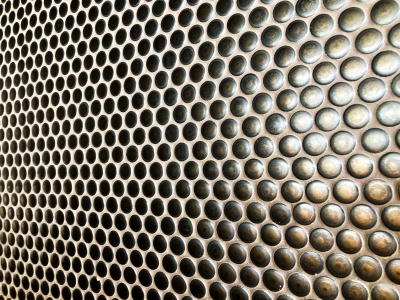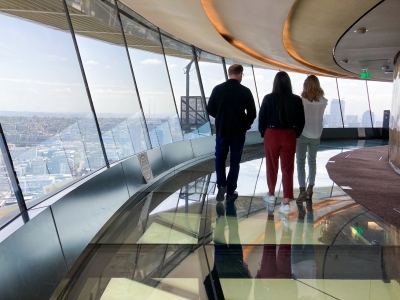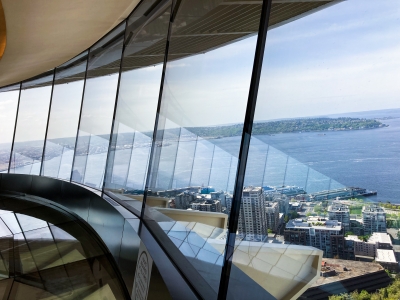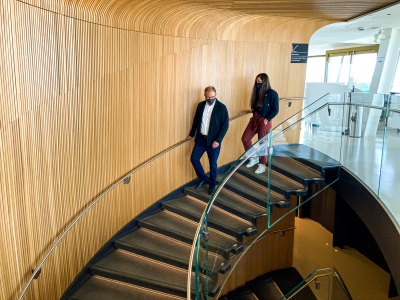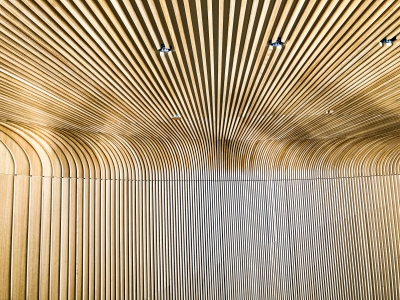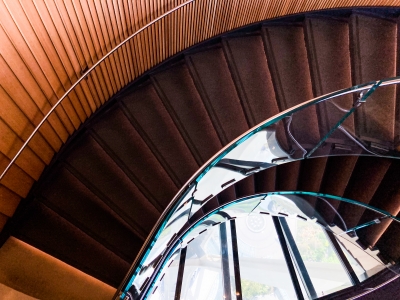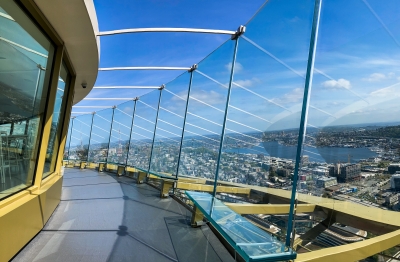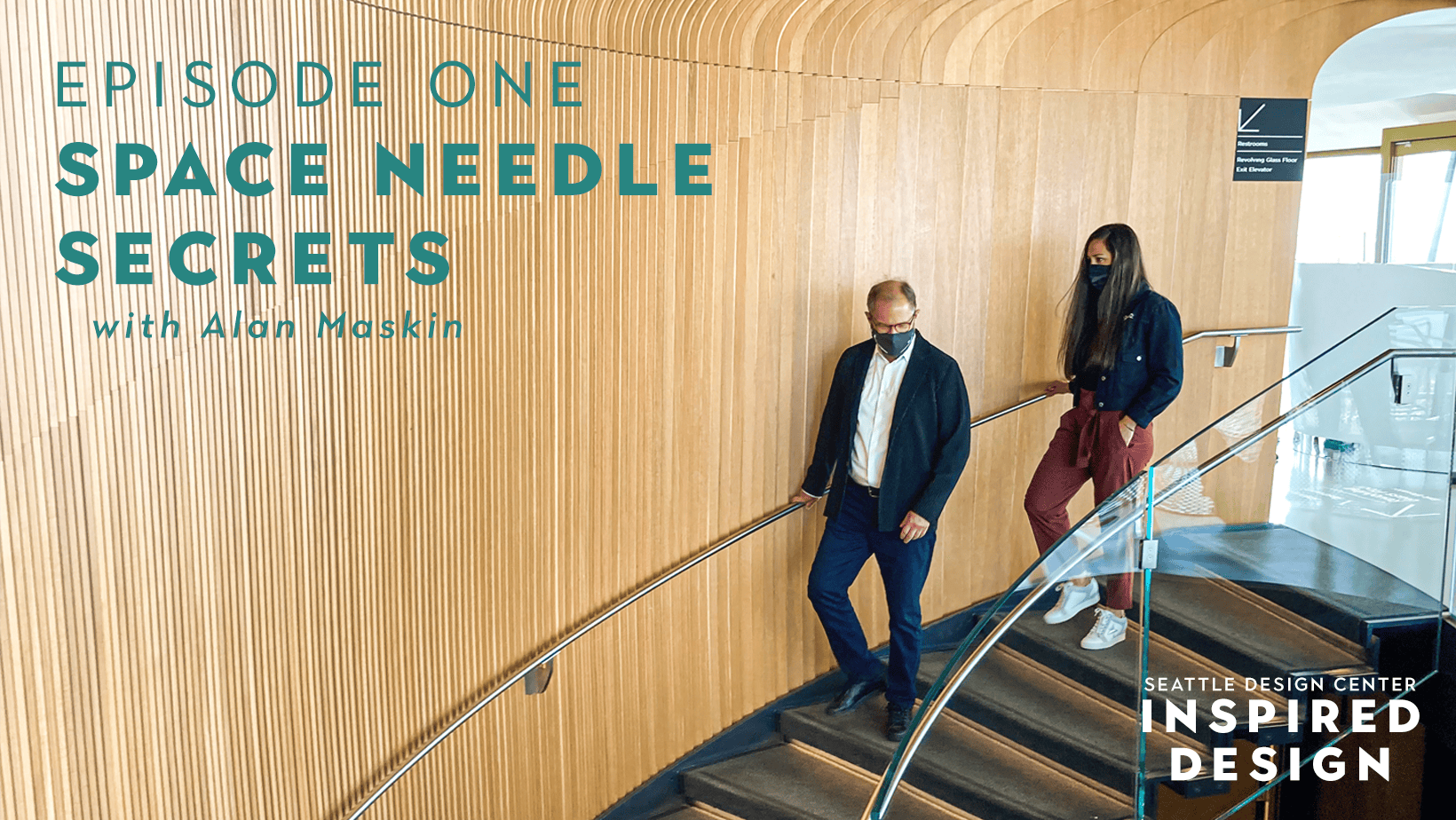
In this episode of Inspired Design, we go on a private tour with Alan Maskin, principal and owner of Olson Kundig, and the architect behind the Space Needle redesign. We’ll dive into the little details of the most iconic landmark in Seattle and hear the never told stories of it’s 100-million-dollar renovation. We don’t just end there, learn about Alan as a true PNW creator, what sparks his curiosity and what projects he’s excited to share with the world.
[abcf-grid-gallery-custom-links id=”3619″]
Episode Transcript
Speaker 1:
The Seattle Space Needle, an architecturally daring structure, imaginative, beautiful. From its inception it was destined to become world-famous.
Gina Colucci :
I’m Gina Colucci with the Seattle Design Center. Every week on Inspired Design, we sit down with an iconic creator in a space that inspires them. On this episode, we met up with Alan Maskin, principal and owner of Olson Kundig, and the man behind the redesign of the Seattle Space Needle.
Alan Maskin:
One of the things that we did was to strip away everything and reveal the original engineering and architecture. And I’ll show you that in a couple of places, but these beams have never been exposed before. And these are from the 1962 building, and we’re doing that because the ingenuity of the engineers and the architects was so unprecedented at the time. And so we wanted to sort of highlight that. So we’ve revealed it and we’ll show you more examples of that as we move around.
Speaker 1:
Seattle is a picture card among cities and the Space Needle is the camera lens.
Gina Colucci :
We started our conversation as we walked out of the elevators and onto the Space Needle’s observation, deck. The doors open, and it’s sweeping views of the Puget Sound, and the Olympic Peninsula. And it just takes your breath away. This is amazing. Alan began telling about the origins of the Space Needle.
Alan Maskin:
The Space Needle was built in a year and it opened in 1962. It was part of a World’s Fair, which was supposed to put Seattle on the map.
Speaker 1:
Some of the Western ingenuity and love of beauty has been brought into focus in the unique Space Needle, which now crowns the city, and which has become its foremost attraction.
Alan Maskin:
The building was designed by John Graham Architects, and Victor Steinbruck who is a very famous Seattle architect and urbanist was involved, and years later, I studied in architecture school with him. So it was ironic to come back and actually do such a significant remodel of this project, but the idea, the original idea and the most important thing that drove this project was that they wanted to create sweeping unadulterated views of the Pacific Northwest, and so their original design did that and they had little walls outside and you could look over them, although, children and people in wheelchairs couldn’t actually see over those. There were thin strip windows here. So what would have happened is we would arrive in the elevator. The elevator door opened in the day when I came to look at the project for the remodel, there was a wall there. And so we built a three-dimensional model on the computer and we had to hit the delete key and we went, “Okay, let’s erase it.” So, boom, we reached that wall.
Alan Maskin:
Then we had this next wall and it had a thin strip of windows. And we were like, “Well, what if we take all the wall out, and we make it floor to ceiling glass.” So we hit the delete key and suddenly we opened up all the glass. And then we said, “What if we open up and put in new stairways, and we widen.” There were these little tiny stairways, and three little doors. And what if we really sort of open all of that? So it’s really gracious moving in and out from outside. And then when we got outside, there was this big wall and a metal cage out there. And so you’re getting the theme here. We just delete, delete, delete, and suddenly everything. It was more about subtraction than addition and everything became about the view.
Gina Colucci :
We’re standing up here right now and getting off the elevator is obviously there are no more of those walls. You have deleted them.
Alan Maskin:
Yeah.
Gina Colucci :
What was that wall blocking? Can you explain what we’re looking at right now?
Alan Maskin:
Well, the first wall that we would have hit literally would have meant that like three feet away from us, we would have just seen a wall and nothing. And then the next layer of walls, there was a three foot wall, right? So the view gets really shrunk in terms of what you could see. And we wanted the elevator door, to open and you to step out here, and boom, see everything. And so that was the main driving design principle. And it’s consistent with what the original architects wanted to do. They just couldn’t do, well, they didn’t want to open it to this extent, but they couldn’t do 54 years ago what we were able to do today. So from the technology of being able to deliver this, especially, a rotating glass floor, you can imagine the engineering that’s involved in pulling that off.
Gina Colucci :
They didn’t have a delete button.
Alan Maskin:
All right, let’s walk around this way if that’s all right.
Gina Colucci :
Moving to the right.
Alan Maskin:
And so one of the things that we did was to strip away everything and reveal the original engineering and architecture. And I’ll show you that in a couple of places, but these beams have never been exposed before. And these are from the 1962 building. And we’re doing that because the ingenuity of the engineers and the architects was so unprecedented at the time. And so we wanted to sort of highlight that. So we’ve revealed it and we’ll show you more examples of that as we move around, but you get the sense of how literally you can see the city, the mountains, the water in ways that you’ve never been able to see it before.
Gina Colucci :
Okay, full disclosure. I didn’t grow up here in Seattle going on field trips to the Space Needle as a kid. So, this was a full introduction to the quintessential location of Seattle. When you think of the Space Needle and downtown, you kind of think that the Space Needle is in downtown, but actually it’s removed. You’re a little bit more north.
Alan Maskin:
Well, what’s happened is in 1962, when the Space Needle was built, and they put the World’s Fair here, well, the entire Seattle Center Campus, this was an area that was mostly industrial buildings, or vacant lots. And so one of the things people realized when they got up here and they looked down is that the city didn’t look all that great. And so it was interesting to see how the city has literally come out and in a way swallowed the Space Needle and surrounded it. The Space Needle had these great tests before we started the design where they did perception studies around the world, and they showed them the skyline of Seattle with the Space Needle. And 87% of the people recognized that’s Seattle, they then photoshopped the Space Needle out of the same photo. And then something like 7% of the people recognized Seattle. And so it’s completely tied to our cultural identity here. Everyone thinks even though the Space Needle is privately owned, everyone thinks it belongs to them that lives here. And that’s a good thing.
Gina Colucci :
We continued walking around the observation deck, as Alan explained his design choices.
Alan Maskin:
So it’s probably safe to say none of this was here. We literally took out 54 years of additions and remodels and bad snack bars, and tried to create this place that even in the Northwest where you have to carve Northwest light, right? And so it even feels light in here on overcast days in Seattle because so much of the ambient light comes into this space, and it’s captured by the lightness of the architecture.
Gina Colucci :
When you were doing the remodel and speaking of light coming through did you make a point to come up here at all points of the day and night?
Alan Maskin:
Oh, yeah, without question. And even before the remodel started, we had to explore not only the spaces we’re in and where the public would be, but also in the sort of interstitial spaces, because we were going to redo everything, the entire HVAC system, all of the electrical, all of the plumbing, everything was going to get reevaluated. And so we were crawling underneath the floor that you and I are standing on, that we actually crawled underneath the restaurant and found a hole in the floor, and maybe not wisely crawled over to that hole and looked through it. And we saw the view that we will see when we go to the staircase, but literally through a hole that showed the elevators coming up and down.
Alan Maskin:
And, again, it’s an example of highlighting an aspect of the original architecture. These outside elevators were incredibly novel at the time. And the choreography of them coming up and down was so strong that we thought, “What if we could capture this? What if everybody could see this?” And then we realized we had a lot of weight in one area so we slowly crawled back and I’m here to tell the story.
Gina Colucci :
Survived. Speaking of every little nuance, I think these are the cutest little exit signs I’ve ever seen. They’re not like your normal.
Alan Maskin:
As an architect you struggle, right? And because it’s like, oh, you do this beautiful space. And it’s like, oh, they’re going to put up a sign here and so on. I do feel that we were able to really try to work with everybody to organize the sounds.
Gina Colucci :
One of the unique things about Alan is how he takes all your senses into account as you experience the space.
Alan Maskin:
This is something nobody will notice when they come up here, the acoustics. We are having a conversation. We can all hear each other. A circle is the worst shape that you could possibly have for acoustic reasons the sound just bounces back. The floor, which we completely redid is the worst material. The ceiling is the reason why. it’s actually a type of material that’s absorbing sound. And even when there’s hundreds and hundreds of people that are here, actually, you’re able to have a conversation. And when the acoustics are bad, everybody notices, and before the remodel they were bad. Let’s go outside.
Gina Colucci :
Okay. We walk outside and you see the city displayed before you. And then we turn around looking back towards the observation deck. You notice this deep gold paint around the outside of the Space Needle.
Alan Maskin:
The building is a Seattle landmark. And so we went before the Landmarks Board, and we were proposing some pretty radical changes, but it was steeped in history and in the original intentions of the building. And we also worked with some of the top architectural historians in the city on the project who were advising us. And so one of the things that was really important to the Landmarks Board was this original color, which we did save. And so it’s a toss back to the 1960s.
Gina Colucci :
Not being from Seattle, I had to Google old images of the Space Needle to really grasp what everything looked like before the redesign. And you can really see that the observation deck, though, really cool, felt more like a giant cage with obstructed views of the area below the Needle, and partly of the sky above. Now, all of that has changed. Even though there is a glass wall in front of you, you feel like you’re actually outside the structure.
Alan Maskin:
But this is what we, you know, this had a wall. I’m raising my hand up to about three feet high. And then there was a cage that was over that wall that was considered a security cage. And so with all of that gone, it allows you to come right up to the edge. And, in fact, what you see when people are here and I’m demonstrating this now is people literally lean into the slant of the glass, and can look down at the city and see the city in a way that they’ve never seen it before. And so there’s a sense of thrill here, and I’ve never designed a project that is so tactile, and that is so kind of visceral for people.
Gina Colucci :
Just so you all know we are more than 500 feet above the city, looking down with only glass between us and the open air.
Alan Maskin:
This is the original structure. Again, we keep revealing the structure of the engineer’s originally. And so these would have been sticking out and so we decided to turn these into benches by putting glass and making a glass bench. And what happens ever since 1962, when people had their picture taken up here, they would stand like I’m standing now with my back to the city, and they would have the view behind them. And so we recreated what we knew would be major selfie moments, right? And then we made a place where people could sit, and what happens, and I’m six feet tall, but my feet are now four inches off the ground. And so, and it takes a second, right?
Gina Colucci :
It’s kind of like slide back.
Alan Maskin:
Sort of lean back to it.
Gina Colucci :
I guess if you’re here, I can trust it. This is probably one of my most memorable moments of the afternoon, and we’re outside, and in front of us is the glass that is keeping you from the city and these beautiful glass benches. And they’re not like a normal bench. They are tilted back a little bit to go with the angle of the outside observation deck. And so Alan goes to sit down and it’s kind of like a little tilt of faith. We’re sitting on the bench and leaning back and you just trust that it was engineered well.
Alan Maskin:
And our feet are off the ground, and you’re hoping that there were really good engineers on the project. Yeah. And, fortunately, for you, there were. We had an amazing team of engineers.
Gina Colucci :
And speaking of the team, what were some of the characters and personalities that made this project so special?
Alan Maskin:
I’ll start with the client side, which is that the project is owned by the Wright family. And they have been the caretakers. Their grandfather was the original contractor who built the building and he invested in the building and they right now own it. So there’s this beautiful lineage and it’s their sort of responsibility to care for this building for all of us. And they’ve been doing it masterfully. And so Jeff Wright was leading the family as chairman of the Space Needle at the time. And then the gentleman just to our left, as we’re standing out here, who’s also walking around the top is Ron Sevart. He’s the CEO of the Space Needle. And Karen Olson who was with us moments ago is the current COO. And they are an amazing team of people and amazing clients because they come to you as a designer, and ask you to think 10 times bigger than you think you were supposed to.
Alan Maskin:
We’d leave the meetings with them and they’d be, “What about a glass floor?” And we’d leave the meetings in the Uber coming back to our office and kind of laughing and like, “What kind of odds do you give the chances for this project ever happening? It’s so out there?” And we’d be like, “Well, 4% maybe.” And then we go a little bit further, and 20% maybe. And as soon as we got to the landmarks, it was like, “Okay, we really have to figure this out because they’re going to build this.” And then $100 million dollars later and the most major significant consideration of this building since it was originally designed, so. Sorry, some of the other.
Gina Colucci :
Please.
Alan Maskin:
It’s 100 people would have been working on this project and many, many consultants, structural engineers. The glazing engineer, Richard Green, was brilliant, and we were lucky to have him, and glass was manufactured all over the world. And there’s 11 types of glass that are actually used throughout the entire project. And so there was all of that, but internally on my side, my colleague, Blair Payson, was the project manager. He’s a principal at Olson Kundig, and he’s extraordinary, both as a designer and someone that can really make projects happen. And Alex Fritz, and Crystal, and others were really major in this. I mean, this is a dream project, right? You don’t get to do 10 Space Needles. You get to do one. But there was a lot of risk here. I mean, the client took a lot of risk. Nobody knew if this would succeed, and wait until we get to the glass floor because none of us knew if people would walk on a glass floor.
Gina Colucci :
We got to go, let’s go.
Alan Maskin:
Okay, I want to show you two more things is that all right? I got one more thing.
Gina Colucci :
Yeah.
Alan Maskin:
Okay.
Gina Colucci :
We hop off the bench to head back inside to the observation deck. And Alan wants to show us one more thing. You could feel his excitement about this next spot.
Alan Maskin:
I told you we made these new stairways and we made them curved because everything is curved. The glass is angled because the walls are angled, and so on. So we’re maintaining a lot of those datums, but this, I don’t know, well, can you tell what this is?
Gina Colucci :
So it’s a staircase and there is something there’s glass. It’s not just like all one. There’s like these glass partitions with handles, and then there’s a big crack in the floor. And you can see it continuing up the stairs. And as I’m describing it, I think I know what it is. Is it accessibility?
Alan Maskin:
Yeah, it’s a wheelchair lift? So it looks like a stair, but it actually folds out and rises up. And a little glass wall comes up here, and someone could wheel flat onto it. It would lower them all the way down. The wall would come down. They would be able to wheel off. And then it folds right back into the staircase and disappears. It’s the only one in the United States. It was invented in Europe. And I was walking with the CEO earlier this morning and he says, “It’s been hugely successful.” What’s significant here is that everybody has access now to the O deck. So everybody can go outside. And before that, that wasn’t the case because there was a stairway that prohibited them, and a very tiny stairway.
Gina Colucci :
In the beginning of our interview with Alan, he referenced to how important accessibility was. And as we’re here at the staircase, it was amazing that he opened up these views to a whole other population. And now it’s truly accessible to everybody.
Alan Maskin:
So one of the things is that there was a stair, but it was internal. You couldn’t see it. And they wanted to connect the floor so the visitors could come up and do just what we did just now to move through, and have a glass of wine, to walk around the outside, look at Seattle, but then they wanted them to actually go downstairs, and actually experience the floor. And so a very tight building. The joke is that Space Needle has no space to put anything. And so we did figure out a way to put a sort of what we call the Oculus Stair, and if you lean over, remember I told you the story where we looked through a hole in the floor. This is the view that we had and if we stay here we’re going to see the elevators going up and down.
Gina Colucci :
There it goes.
Alan Maskin:
There you go. So there’s something about that seeing the elevators going up and down that I just find really, really beautiful. It’s like a film in some ways. So we knew we had to do this and make it really clear, oh, that’s where the floor is. I should walk down here.
Gina Colucci :
So to explain the way the Space Needle is constructed is you come up to the top observation deck and then to get to the rotating glass floor, you actually have to descend a floor down this beautiful staircase. As we walk down, you’re going to hear a little bit of piano music in the background. The feeling that I got walking down the stairs was almost like we were on a cruise ship because now we’re looking at this steel black wall.
Alan Maskin:
We should talk about this steel black wall, actually.
Gina Colucci :
It’s actually two staircases. And the first one, you come onto a landing and you’re looking at this giant steel black wall. And you’re kind of like, “Why would they leave this here?”
Alan Maskin:
Gary Noble Curtis just graduated from engineering school in the 1960s. And he got a job. And this was one of his first jobs with that he got to work on at John Minasian’s office as a young engineer. He did all the drawings for the original structure. And when we studied with him, the Space Needle on this mezzanine where we’re standing and very few people will know this, but no one ever saw this before. This is a circular beam that surrounds the entire structure. He literally said to us when we were talking about the remodel, he said, “Do not cut a hole in this beam.” This is holding everything together. It’s connecting the legs to the cantilever portion of the building where we were just standing that literally is cantilevering out from the main spine of the structure.
Gina Colucci :
A quick explainer on a cantilever. It is a rigid beam that shoots out and is only supported at one end. It kind of looks like a shelf bracket.
Alan Maskin:
And so for us this is a really meaningful place because he drew every one of these things. And everything that we’re looking at is doing something in service to the structure of the building itself, but I want to talk about the cantilever, too, because these guys they don’t realize that they’re standing on steel that has no columns underneath it and they’re floating as they hurriedly hustle out of it. All of that is cantilevering out in the exact same way that the Space Needle cantilevers out from the legs itself and then making everything glass so it feels like you’re floating was really important.
Gina Colucci :
So once you descend down the second staircase that brings you to the rotating glass floor. Okay, this is cool.
Alan Maskin:
So we wanted the reaction to be what you just had, which is that you come down here and suddenly there is a huge 100 foot diameter glass disc that is actually rotating. It moves. It’s at variable speed. It can go from, I think, take 30 minutes to rotate to an hour and a half maybe. Yeah. Okay, good. I’m getting a confirmation. It can also go in either direction. And Olson Kundig is a firm that does a lot with kinetic architecture. And so we worked with some engineers who literally work in the space industry and making rocket ships, basically. And we always expose the mechanisms because we see a kind of beauty in that. And then we can imagine for children being able to understand like, “Oh, it’s like a watch. Like that’s how that works.”
Gina Colucci :
Exactly. It looks like a watch.
Alan Maskin:
Yeah.
Gina Colucci :
Yeah.
Alan Maskin:
It’s just an enormous watch face. And none of us knew for sure that anybody would do what we just did because it requires a leap of faith, and people who are coming up in the elevator are really not sure how well they’re going to do, but almost everyone goes further than they think they would, I think. And you also will hear things like little kids going, little kids just come right out on this. Either they don’t have a mortality issue yet, or whatever, but they just kind of, and you can hear things like, “Come on grandpa, you can do it.” It’s actually pretty thrilling just to see people negotiating, but once they do, you get used to it. And I love just coming here with friends, watching the public, playing with the floor in many respects and we will have a glass of wine and we’ll sit on the floor, and we’ll just look at a city that we love and watch it moving from above.
Gina Colucci :
I can see the fountain and I can see the ground.
Alan Maskin:
Chihuly Garden and Glass is right over there.
Gina Colucci :
Yes. I’ve never seen it from this perspective before.
Alan Maskin:
And that’s one of the great things because it’s a beautiful garden and you can see Dale’s work from up here. And it’s also a property that is owned by the Wright family.
Gina Colucci :
Wow. This is special. It’s really beautiful.
Alan Maskin:
Yeah, and sunsets from up here for you, as someone who’s never been here, sunsets are kind of off the charts. Even in the wintertime, I would come up here at four o’clock just to watch the sun setting and the incredible winter skies here, so.
Gina Colucci :
What’s your favorite time of day and just not necessarily up here, but like?
Alan Maskin:
I’m a morning person. I turn into a morning person. I get up and I draw. And so that is the period when it’s quiet and it begins, but I’ve been up here many times, actually, when it was under construction before the sun rose and late at night. And so I do love being here at all hours.
Gina Colucci :
Hey, do you have a favorite spot to watch a Seattle sunrise, or a sunset? Head to Seattle Design Center Instagram post for this episode, and tell us about it. You said you get up in the mornings and draw. Is that a lot of where you would start a project, or is that personal time? And then when you are working on a project it starts somewhere else?
Alan Maskin:
So I can literally point to where I live. I live over there. So I live across Elliott Bay. I take a ferry boat in the morning to come to work. And so I’ve been having coffee and looking out the window and looking at the Space Needle for the past 20 years since I’ve moved over there. And that used to be pre-pandemic that would be the period where I would sketch ideas. I would bring those sketches into my team in Pioneer Square. And then they would begin to build computer models and develop them, and sort of take them to the next level. And so the original designs for the Space Needle began on the boat rides coming over here. And so, again, it was that sort of morning of just you’re forced to sit, and for me to draw for 35 minutes. And so a lot of the early sketches that I did that then got used in meetings with clients, and so on started in that time.
Gina Colucci :
Do your clients ever ask to keep them?
Alan Maskin:
They’re not that pretty, actually. I feel like, I mean, in my youth when I started as an architect I could draw things really accurately and well. Now they’re just more gesture design drawings. I just want to convey an idea. In my mind, they aren’t the kind of things you would frame necessarily, except I do love looking back and seeing like, “Oh, that was that idea.” We’re standing on a glass floor, and some of these ideas were literally sketched on a boat coming over here. And there was a moment when I looked out the window of the ferry boat and realized that the stuff I was drawing was actually going to be happening on that building that the boat was getting close to. I honestly think it didn’t really sink in until we were halfway through.
Gina Colucci :
The Space Needle is literally part of Alan’s daily commute, but he’s also worked on projects far from home.
Alan Maskin:
I worked on a museum that is finished. It’s in Berlin.
Gina Colucci :
The Children’s World of the Jewish Museum Berlin.
Alan Maskin:
It’s in an old flower market that was made, I believe, really early ’60s about the same time as this building. And it’s this big concrete shell, it was unheated. And they decided to make a new museum there that would be an annex for their building. And what I learned in that process for the first time because we did the data to support this was that we used there was 95% less embodied carbon in the project by remodeling it compared to actually building the building from new. So if we were to have knocked down that old market, built a new museum, it would have used 95% more carbon.
Alan Maskin:
And so for me, that was a real turning point in the ways that I think about the reuses of buildings and that maybe we shouldn’t be, like this is an example where we completely reused the building. This is a remodel project, a significant one, but a remodel. And in the same token, if we were to build a Space Needle again from scratch, it would have been exponential in terms of what was used. And so we’re looking at a city that’s filled with buildings and what if we actually repurposed them and reconsidered them?
Alan Maskin:
I think there’s one other piece that I think is really interesting, and we’re going by, and I’m going to point it out to you. It’s the Seattle Urban Garden, and this team of people they designed a lot of these with communities. They literally took an unused parking lot and turned it into community gardens where people are growing flowers and vegetables, and you can see that they have one of those trailers.
Gina Colucci :
An Airstream.
Alan Maskin:
An Airstream exactly that they sort of picked up and located there. And because it’s a parking lot, they can drive up with more soil and things like that. So that’s a sort of re-invention, but look at all the other rooftops in this area because most of them are really ugly and gray. And it’s a part of a building that people simply don’t think about, or design, but when you’re up on the Space Needle, looking down at them, you realize that it’s a landscape that could be used, and what would happen if we did exactly that, which is actually.
Alan Maskin:
And so I’ve designed a number of parks on top of buildings in Korea that are actually literally like forests on top of buildings that are incredibly surprising for people. And they’re open to the public every day, but we have been involved in trying to rethink the sort of upper layer of cities in terms of because look at the wasteland, look how much space we’re looking at, and what if that was urban agriculture, and what if we could grow food, and what if we could collect energy? And so that potential to me is really interesting.
Gina Colucci :
Where do you see the trajectory of design and architecture and city planning going?
Alan Maskin:
Well, I think, we entered a really interesting design competition in the past year and it started before the pandemic and it was for a new student center at Rice University, which is in Texas, but then the pandemic hit and we were aware that on campus they were meeting outdoors and having classes outdoors in an environment where they could be outdoors more often. And it completely shifted the project that we made. And so for every space that we proposed that had indoor spaces there was the exact same amount of space outdoors.
Alan Maskin:
And so given that we hope that we are turning the corner on this and that we are gonna go back to things, but there’s the possibility that we might not, and so our relationship to the outdoors changes significantly. And so the idea that we might be able to occupy those spaces, that you could actually walk on them, that that could be a hill, that schools can actually get kids out in the sunlight again. And that if in Seattle, if it’s covered, you can have classrooms outdoors for much of the year. And so it does change the way we think about indoor and outdoor space and the relationships I think between them.
Gina Colucci :
Alan has an illustrious career. From the Bezos Center of Innovation to rooftop parks in Korea I wondered what drives him?
Alan Maskin:
Every single project comes to you with a client who has this thing in their head that they’re trying to create, or make. The Space Needle knew they wanted to update their visitor experience, but they weren’t entirely sure how that should be achieved. There was something about sort of taking that and actually just really exploring really deeply what the history has been, what went before you, what’s the underlying logic that exists in every single project. And that’s where curiosity takes form for me. I love, I mean, crawling through the floors of this building and finding a hole in the floor with Blair and looking through that hole and realizing we needed to share that with other people that’s where my curiosity really gets piqued. Everything about the practice of architecture is about that it’s that research piece. And it’s about thinking larger. And this was never about just this building. It was about this city and what it means to represent it, but also what does it mean in terms of what it provides for the people that live here?
Gina Colucci :
Is there a project that you’re working on right now that’s truly inspiring?
Alan Maskin:
Next year we will be opening the Bob Dylan Center, which is the home for the Bob Dylan archive, so we work on museums and exhibits and installations, and we’re, again, working with a very collaborative and interesting team of archivists, and so on. And this is the stuff that Bob collected and he’s 78, I believe, and it’s probably the things he had in his basement in boxes and brought from apartment to a house in Woodstock, too. And then his management team probably took that over, but there are rare if you are a lover of his work. I mean, he’s been one of the most creative, prolific American artists that has ever lived. And there’s so many lessons about his sort of creative trajectory that we’re hoping to sort of elevate in this experience that we’re creating and it’s in Tulsa, Oklahoma. And so if there are Dylan fans keep an eye out because it will be opening, and I think it will be a really big deal.
Gina Colucci :
How does that feel to be a sustainer curator of magnificent minds?
Alan Maskin:
I would say that it’s been one of the ways that we have been able to work and practice at Olson Kundig, which is a lot of people that we’re working for. We worked with Melinda Gates on the Gates Foundation. And we worked with Jeff Bezos for the Bezos Center for Innovation, and working with Katrina Spade on Recompose, and then with Dylan’s team for, and the people that purchased his archive in Tulsa. And so it’s just being able to think about those kinds of things with people who have been so significantly impacting our culture has been, I mean, the career I’m having is not the one I ever thought I would ever have, but it has evolved into just the most interesting things to think about and design.
Gina Colucci :
Inspire Design is brought to you by the Seattle Design Center. The show is produced by Larj Media. You can find them at larjmedia.com. Special thanks to Michi Suzuki, Lisa Willis, and Kimi Design for bringing this podcast to life. For more, head to seattledesigncenter.com where you can subscribe to our newsletter and follow us on social media. Next time on Inspired Design, fashion designer, Luly Yang, shares some of her design secrets from her favorite Northwest view.
Luly Yang:
And if you look outside, there’s something calming and magical about the waterfront here. I almost feel like I’m going back in time.


