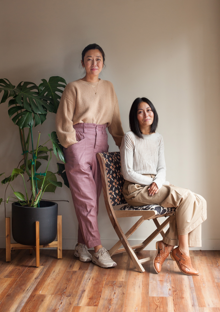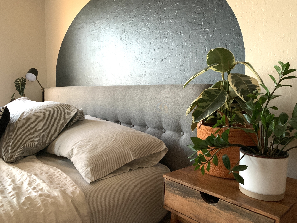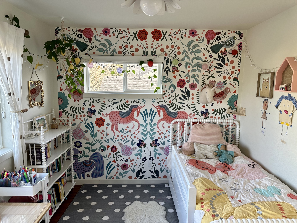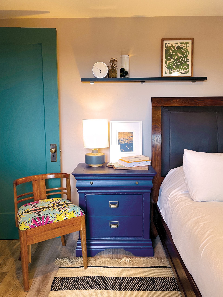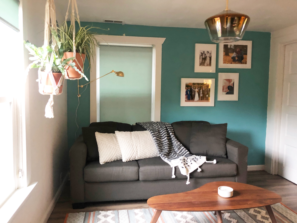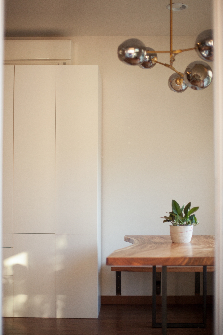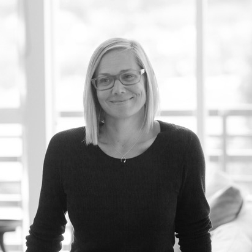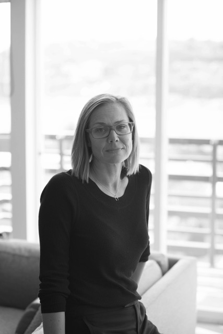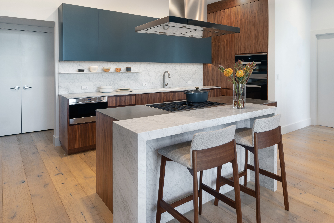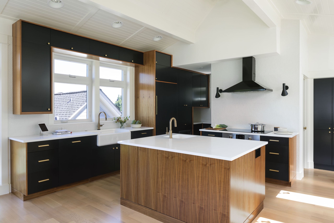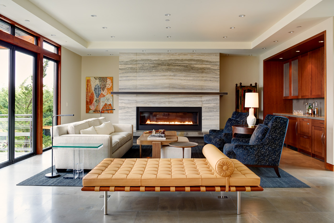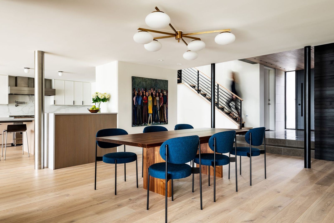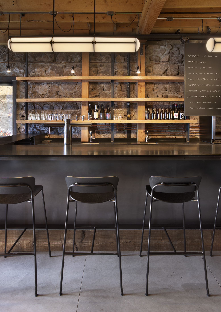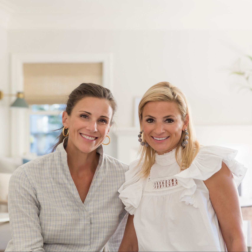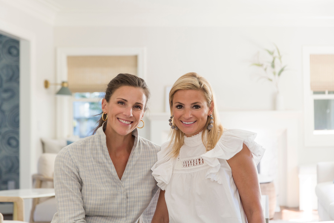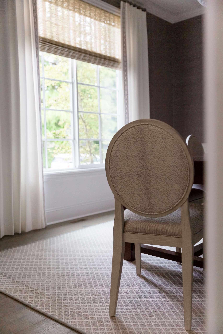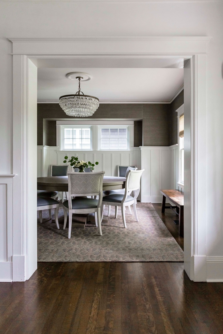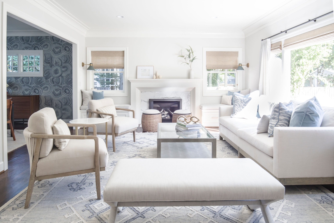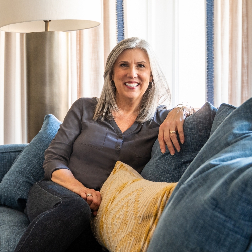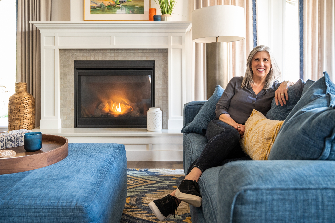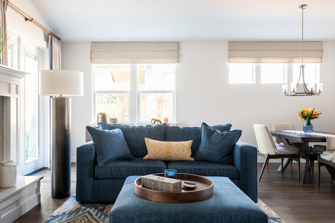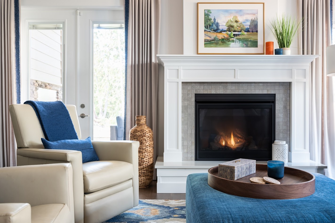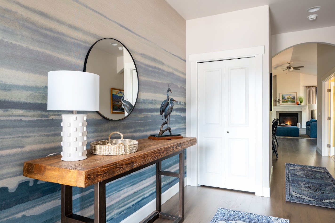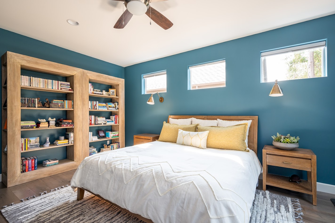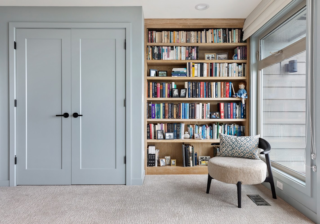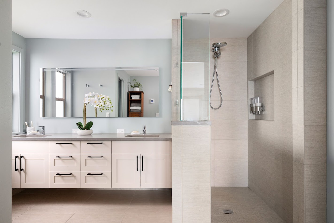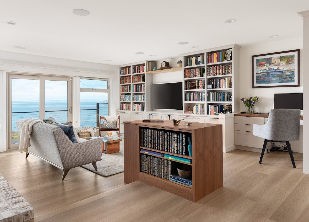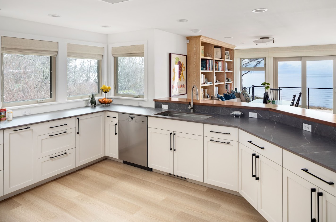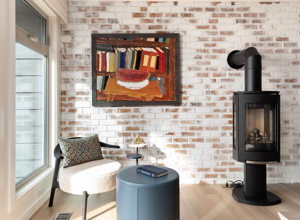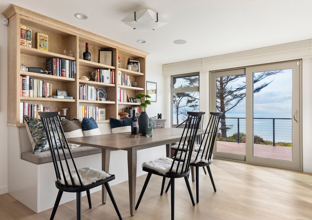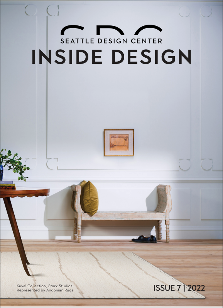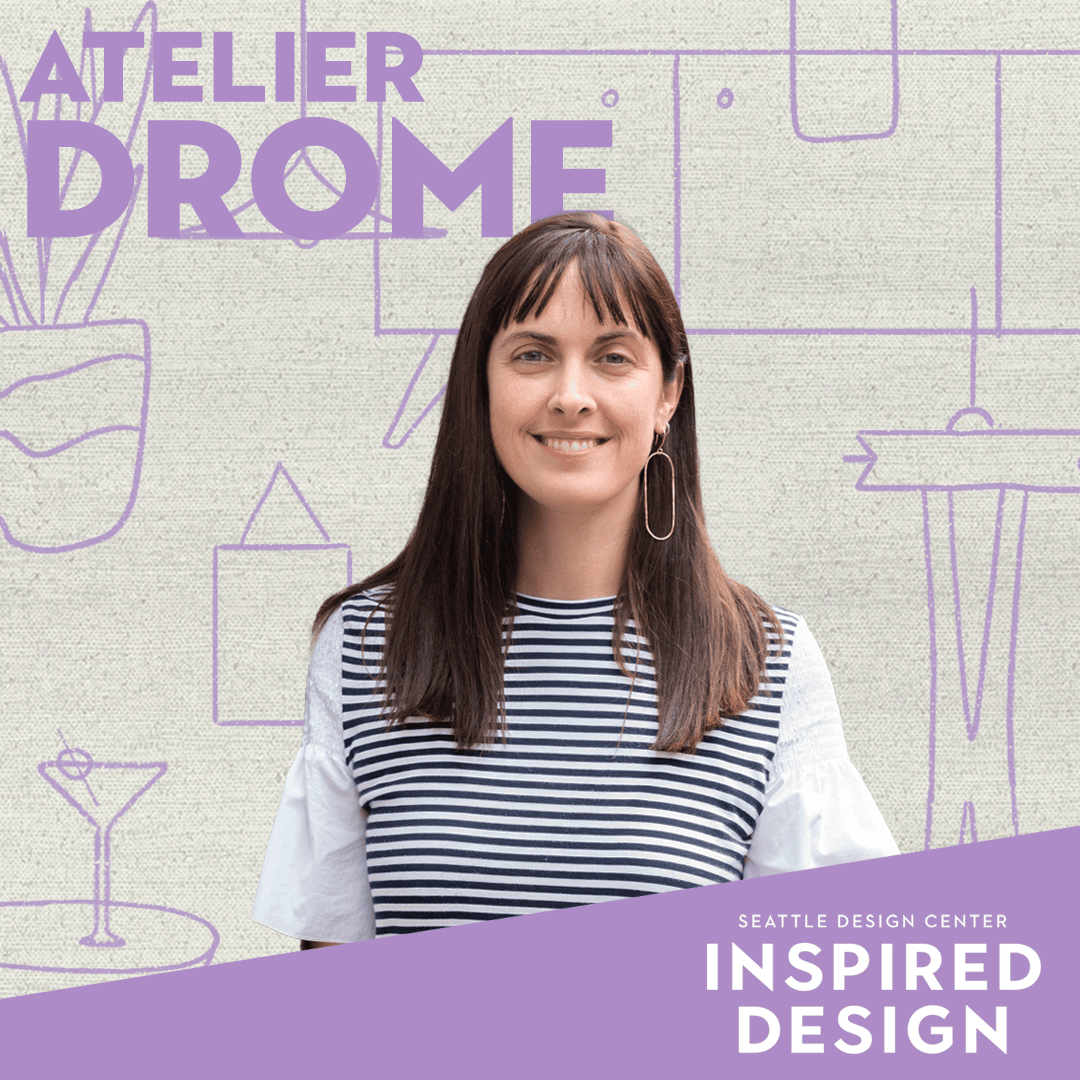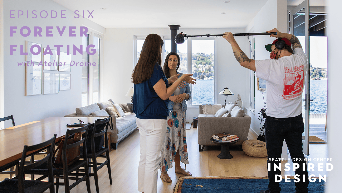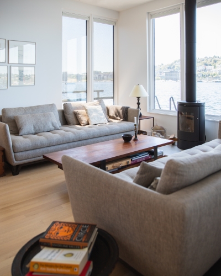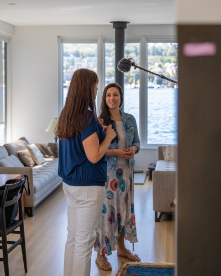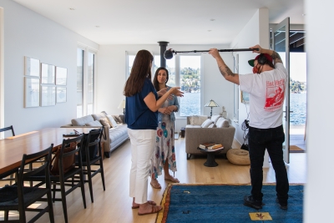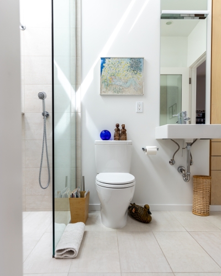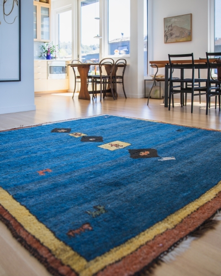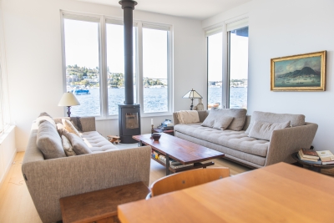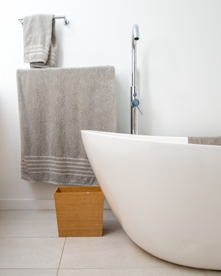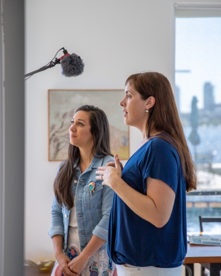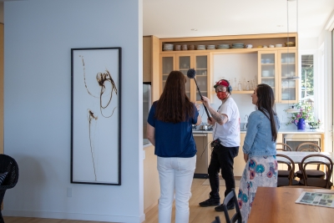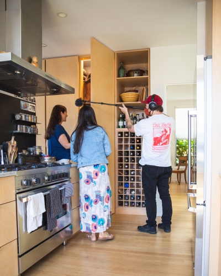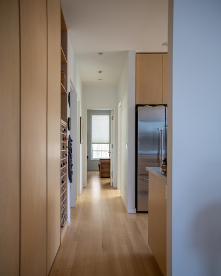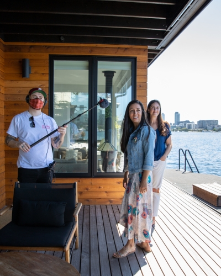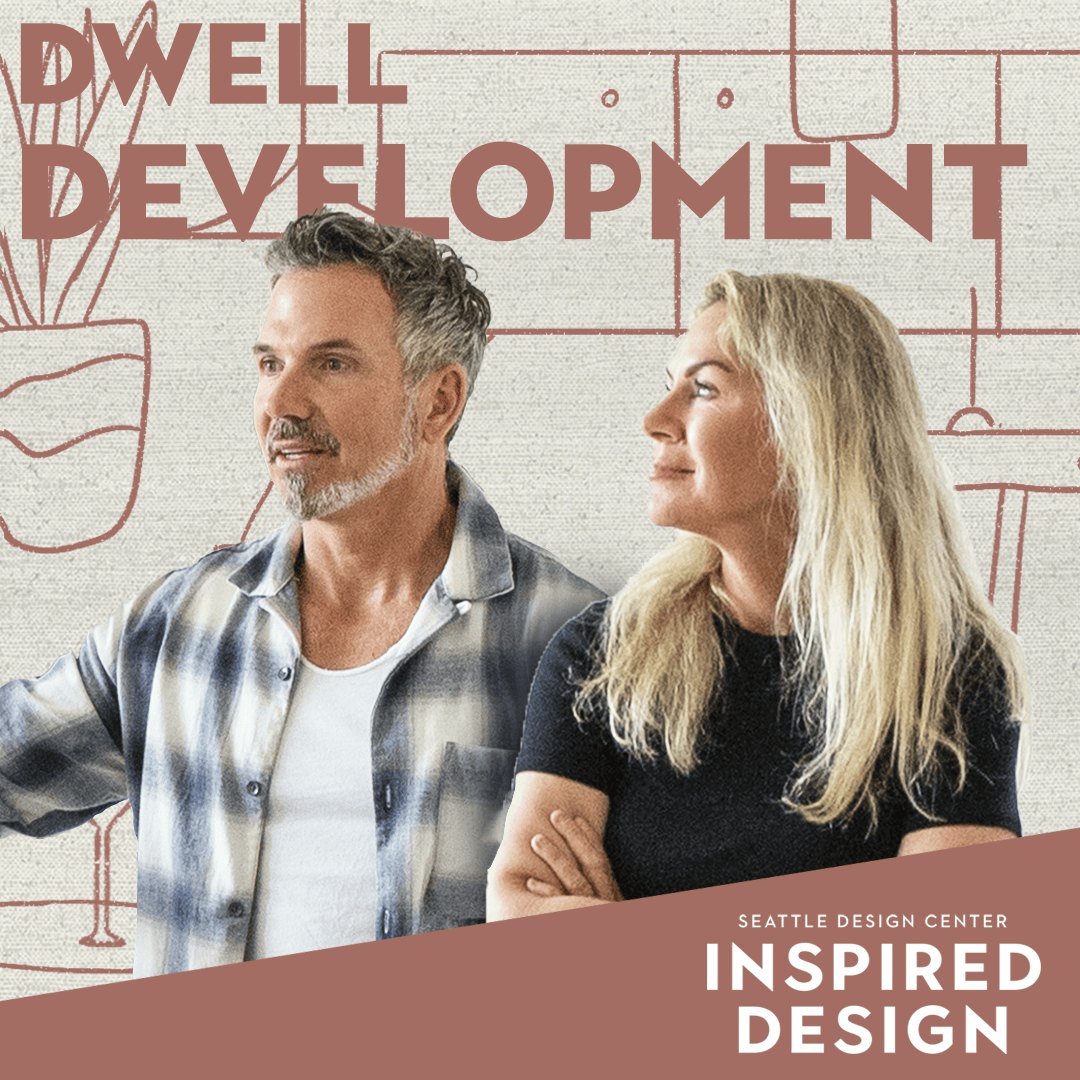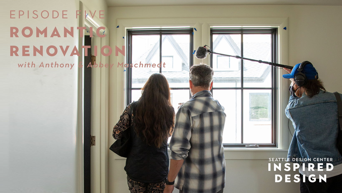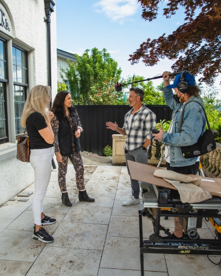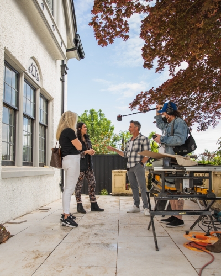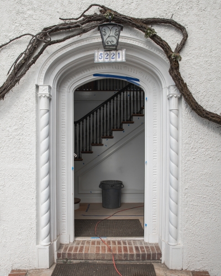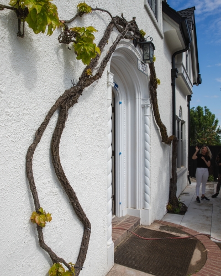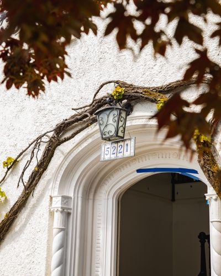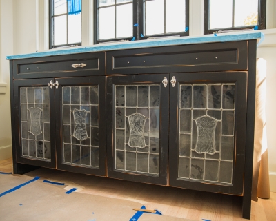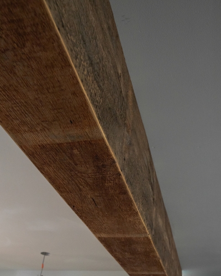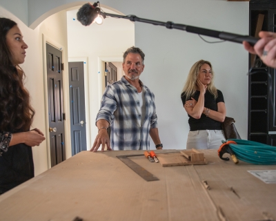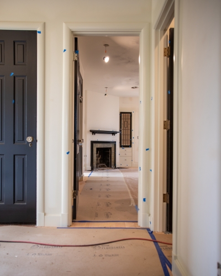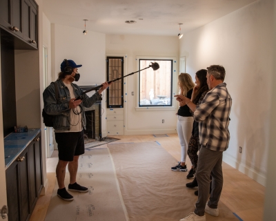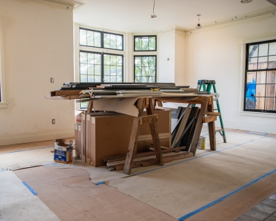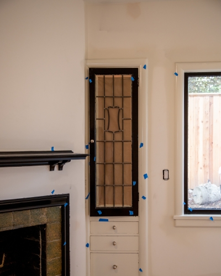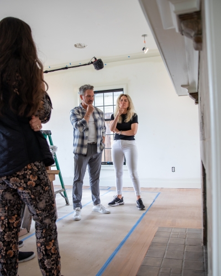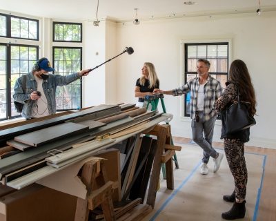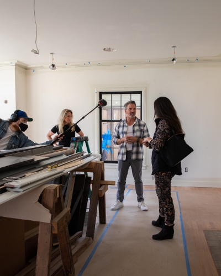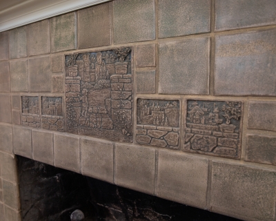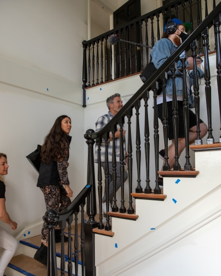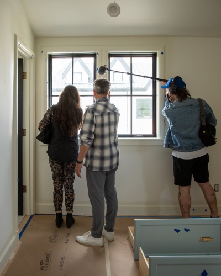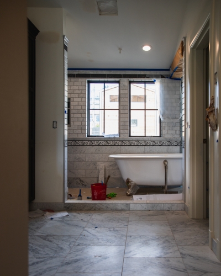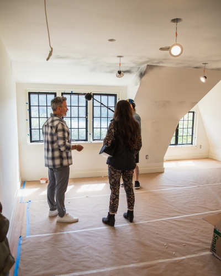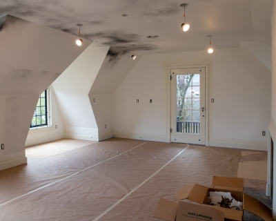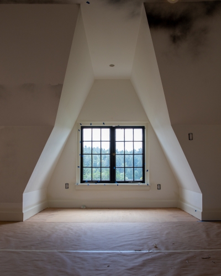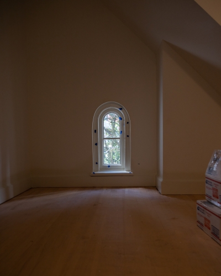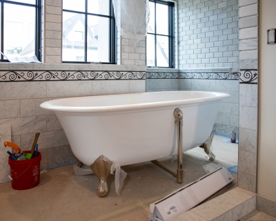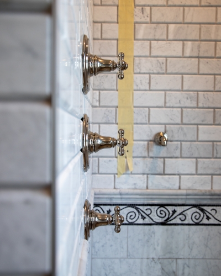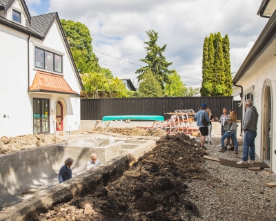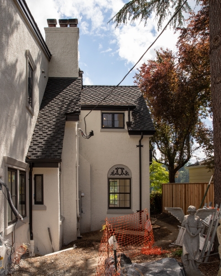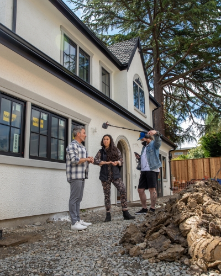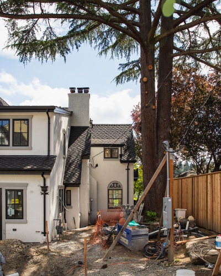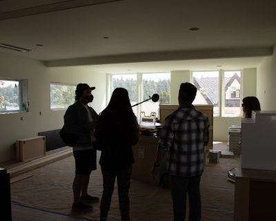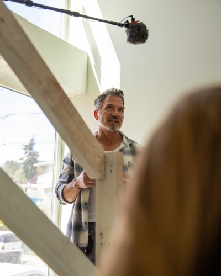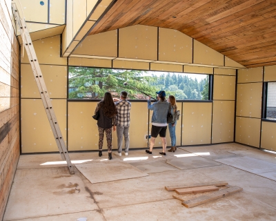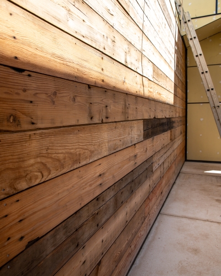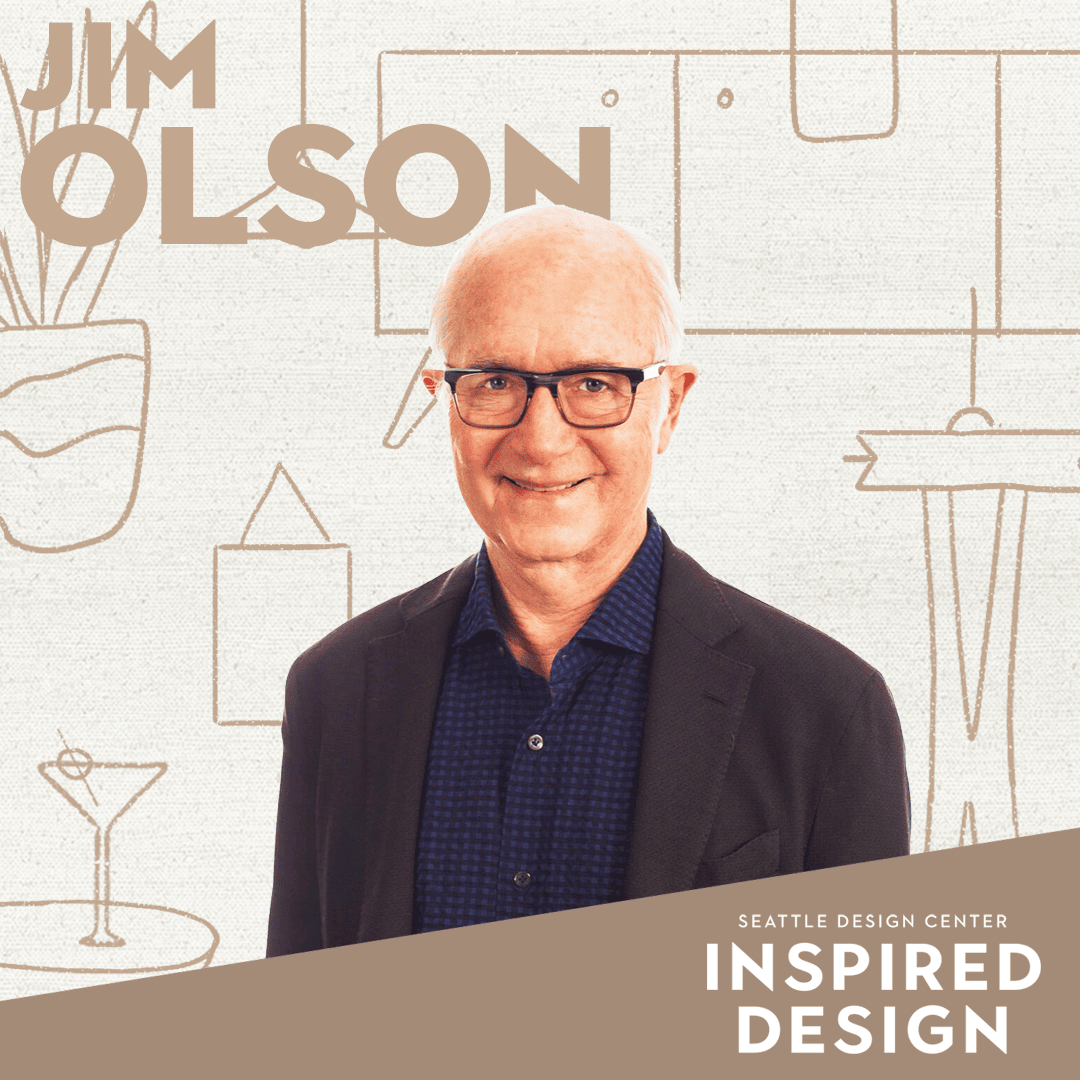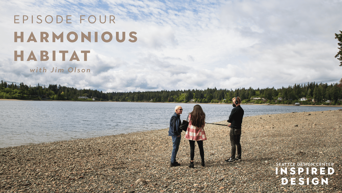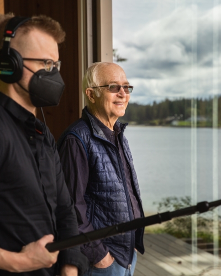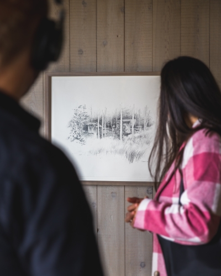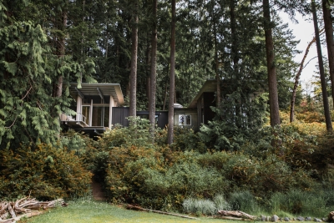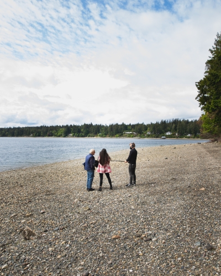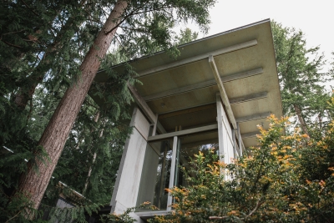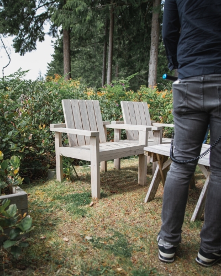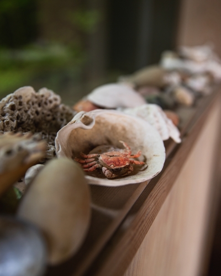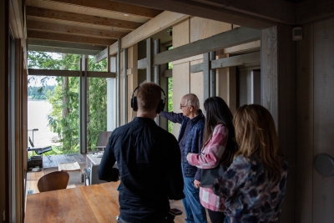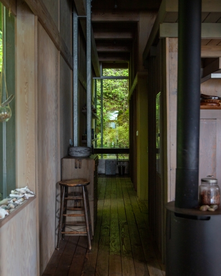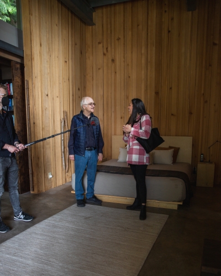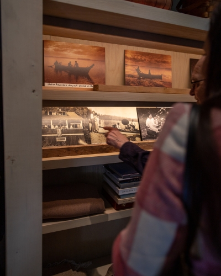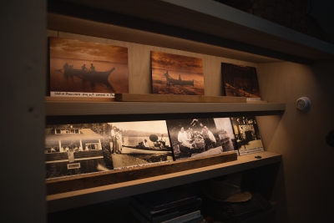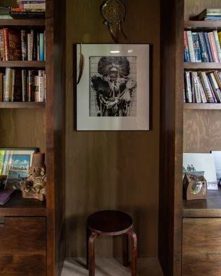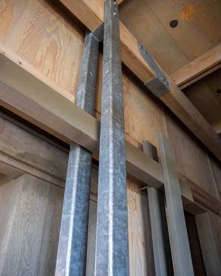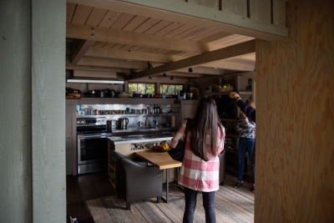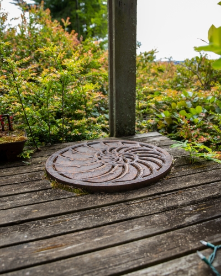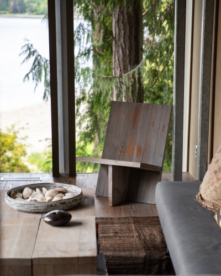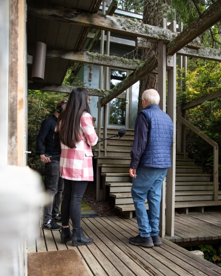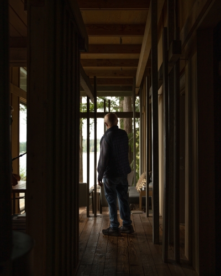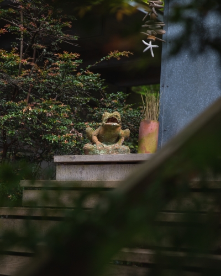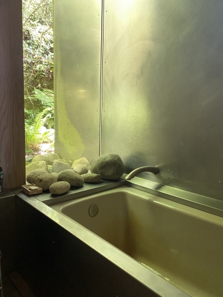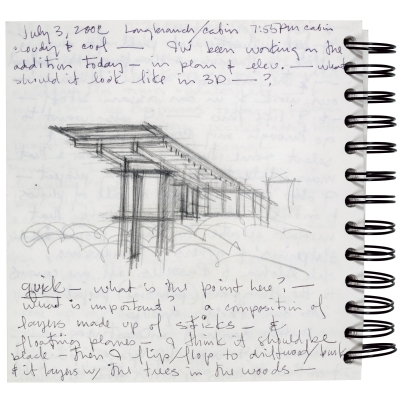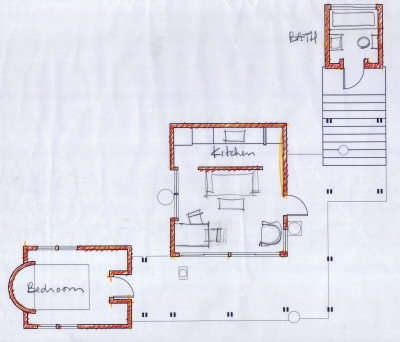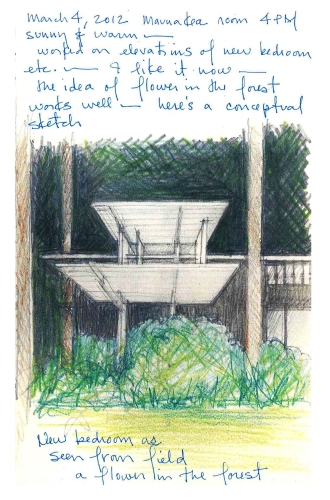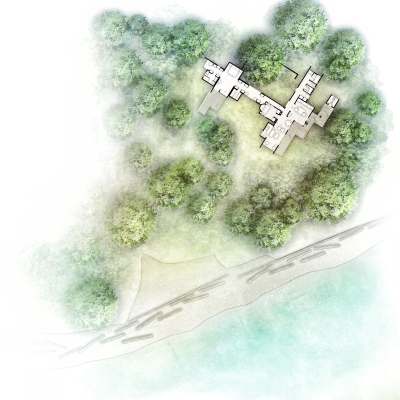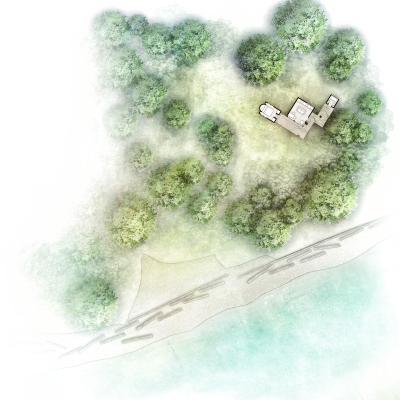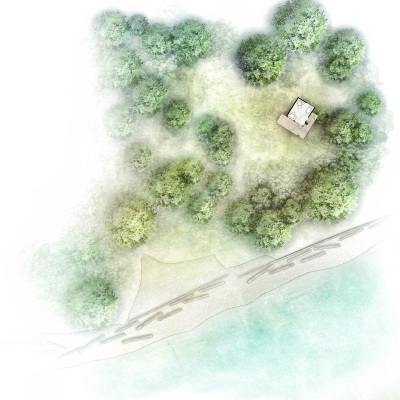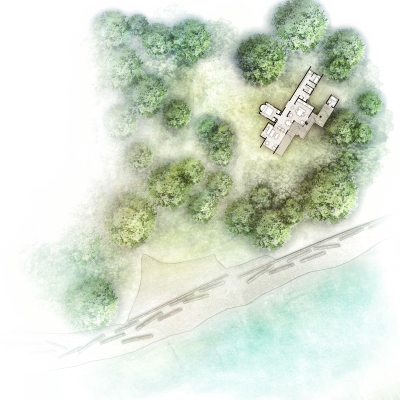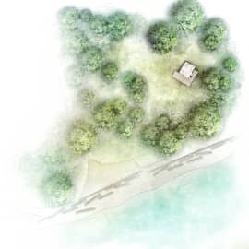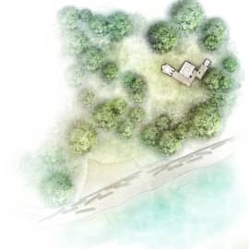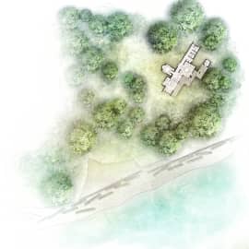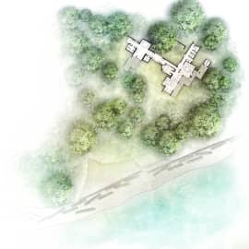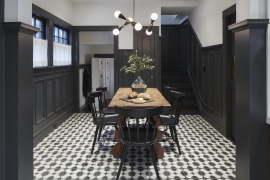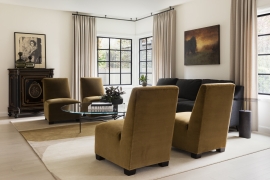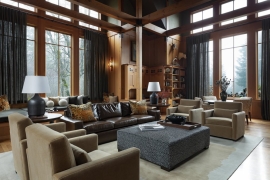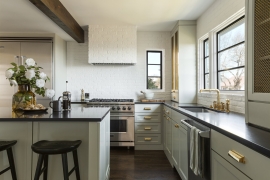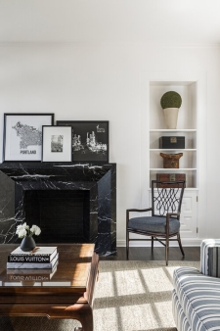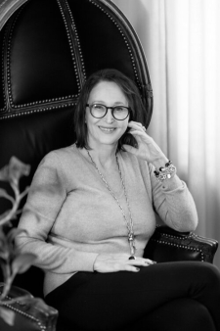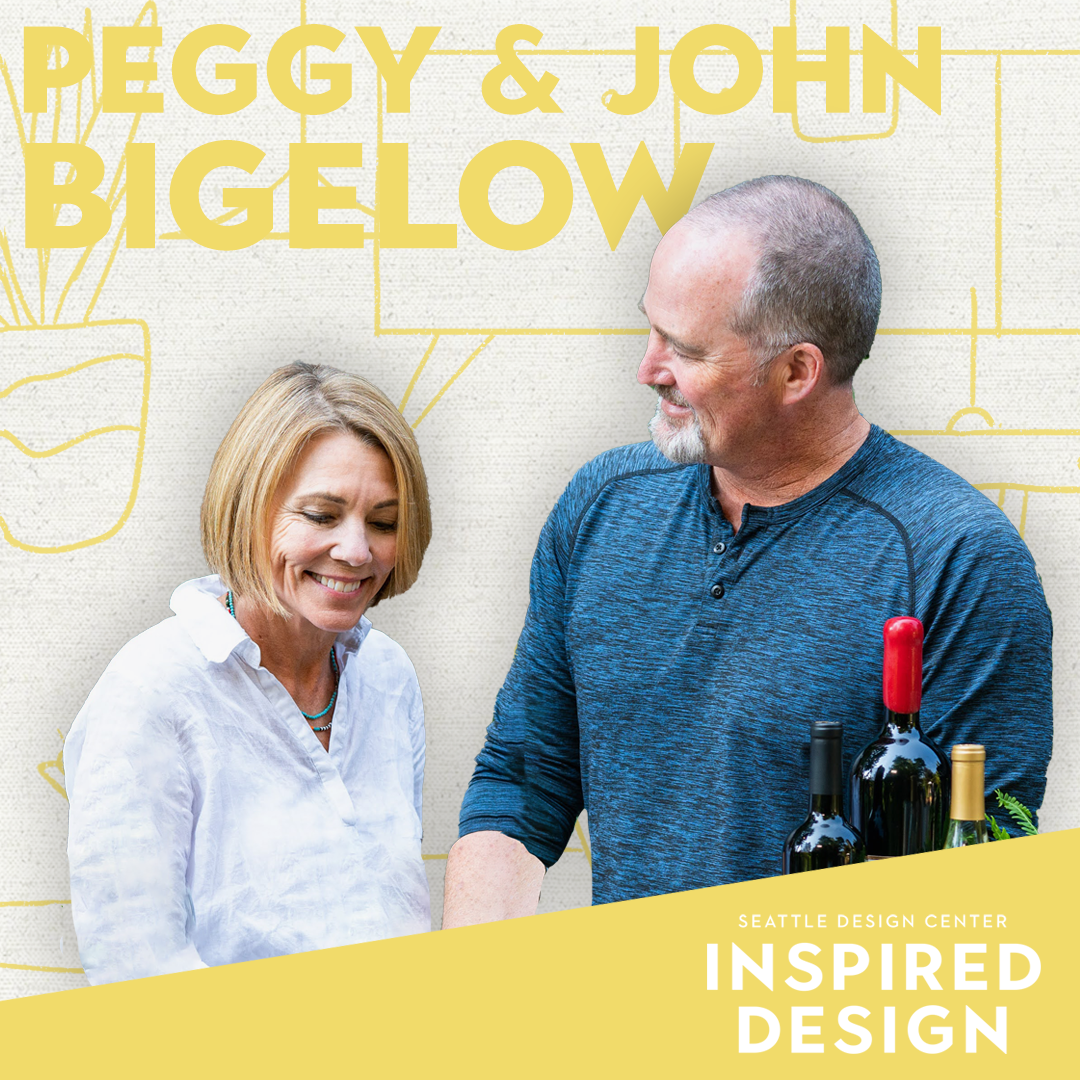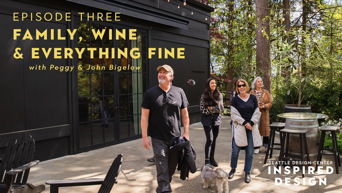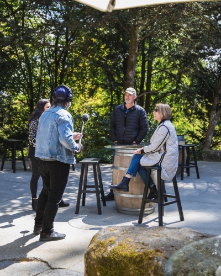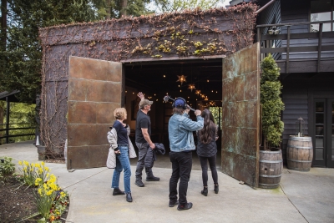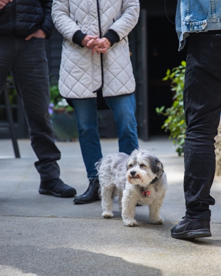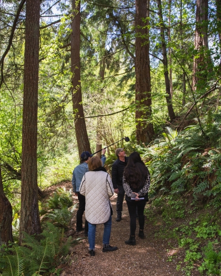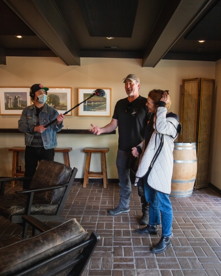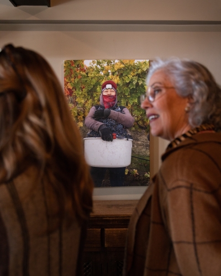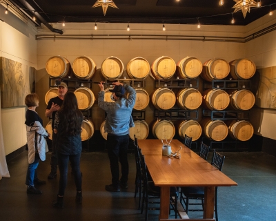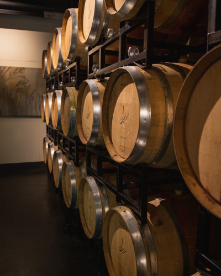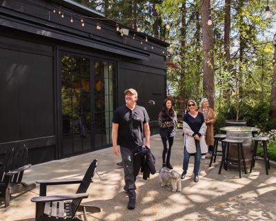Speaker 1: For me, architecture is about making other things stand out and not so much. The architecture itself nature is the teacher.
Speaker 2: I’m Gina Colucci with the Seattle design center every week on inspired design, we sit down with an iconic creator in a space that inspires them this week on inspired design. We meet up with Jim Olson of Olson. Kundig architects at his cabin in long branch, Washington, about an hour and a half Southwest of Seattle.
Speaker 1: And my grandparents got this property in 1912. And the only way to get here was by boat. They’d come on little passenger ferries out to the long branch dock and then row in their rowboats over to their property. But it’s just such a perfect view. Mount Rainier is right across their framed perfectly, uh, between those two islands
Speaker 2: With over a century of family history. Jim spent summers here as a child and when the original cabin burnt down in the 1960s, his father gave him a unique opportunity, the perfect project for a kid with a budding interest in architecture.
Speaker 1: And then my parents, uh, later on built a house next door. And when they built their house, they had to tear down what was the bunk house. It was a place to send the teenagers out into the woods to get rid of them. And so I was 18 years old and uh, first year in architecture school and my dad gave me $500 and said, go build a new bunkhouse. So the first part of our cabin was the bunkhouse that I built when I was 18. Honestly, I think it was probably the best opportunity I ever had in my life to think about things as one thing, but actually to make it real. That’s what architecture is all about. And that was my first experience. And, uh, it just meant so much just little things that happened to you, you know, early on, you know, he always said, uh, if you can, uh, make your a career out of what you’d like to do as a hobby, you’ll always be happy. And I liked art and I liked building things. Architecture was kind of the perfect balance of all that for me. And so he did encourage that. It really, it really meant a lot
Speaker 2: From the beach we turned toward long branch cabin, comfortably nestled amongst the trees with a perfect view of the water in the mountains.
Speaker 1: If you know about fro the idea, the best location is on a hill overlooking water facing south. And this does that cuz south is, is that way. And it’s just sort of the most favored orientation and situation. I didn’t realize that at the time, but it was a lucky coincidence that, uh, that we did, we did end up facing that way, you know, new year’s and Christmas, the setting sun comes directly into the living room and goes all the way through the house to the very end and sort of like stone hands or something <laugh> that wasn’t planned either, but it’s just such a wonderful coincidence. We, you know, architects plan all the time to make this happen and that happen. And then there are these things that just happen by coincidence. And sometimes they’re the best ones
Speaker 2: For a home of a very well known architect. Long branch cabin is very unassuming. Like it perfectly blends in with its surroundings and you have to stop and notice the angles and the wood and the glass. Otherwise you might just miss it. As we walked up to the house, Jim talked about how there are rooms outside and inside the house
Speaker 1: In a, in a lot of ways, this field is the living room of the house. There are other little rooms around, there’s a, a, there’s a meadow up in the woods up there and that’s like a little room. And then I’m gonna take you to another room here. These trails have been here forever. I mean, they might have been here for like a thousand years as far as I know, but I know, you know, at least early 19 hundreds and I just love ’em. And so I, I always have people park down below and walk up the trails because it’s so much nicer. Yeah. You get the, sort of the mood of the place. These are all huckleberry, uh, bushes and they’re, you know, they’re really good. They’re, they’re ripened the end of summer. So there’s a little place up here are where, uh, you can, you know, viewing Mount Rainier and we, we have a little garden that’s, we’re just getting going, but, um, it’s nice to have these little outdoor rooms mm-hmm <affirmative> so this is like a room in the house.
Speaker 1: Yeah. And from here you can kind of see, um, the, the original cabin has Moss on it and that’s intentional. I mean, I, I, I could scrape it off or I could replace the beams and all that, but I like the fact that it looks old and weathered because it is mm-hmm <affirmative> and then it makes the, you know, the layers of history can be read more easily by, um, you know, just letting it, letting it decay a little bit. And I, to, when it gets to the point where it has to be replaced, I’ll just replace it and we’ll start over. But
Speaker 2: <laugh>, as we stand in front of the cabin, Jim built in the sixties, it’s clear the structure embodies Jims, enduring philosophy as an architect.
Speaker 1: You know, I kind of grew, I grew up up in Enumclaw in the woods and then here in the woods and I’ve just loved just being out in nature and listening to the birds and, you know, it’s just, it’s just a wonderful thing. And so this little house was, um, just intended to be just a little place to just sit and just be part of the natural world. Um, and it still is that way really. So that’s how it started. And, and I think in a sense, you know, my whole philosophy of an architect is, is integrating, you know, life with nature as much as possible. And that was really what that house was all about. And it’s sort of continued, uh, you know, I haven’t really changed my mind on that <laugh> and especially in today’s world, I’m just more and more, uh, adamant about, um, you know, working with nature as much as we can. The wood is just wood that’s weathered. And it’s the, essentially the color of, you know, some of the weathered wood on the trees and the driftwood on the beach and, and all that. So, you know, it’s just like, it grew here
Speaker 2: Over the years, Jim has expanded the cabin building wings of the house as his family grew with major renovations in the 1980s and early two thousands
Speaker 1: In the early 1980s. Uh, we out kind of outgrew this one little house. And so we added and we wanted a bathroom. So we made a little outhouse that actually had real plumbing. And that’s this little building is that, and we put it up the stairs, it’s like a little template, had a bathtub, a sink, and a toilet in it. And it had all glass ceiling <laugh> and, uh, it was wonderful little spa kind of thing. Yeah. <laugh> yeah. And then we had a bedroom that was another little building and it had a, a glass dome over the bed. So when you woke up in the morning, you could look up and see the trees and you’d see birds go over and things like that. And then at night you saw the stars. So it’s really, uh, you know, three little, little build, separate buildings out in nature.
Speaker 1: The first was teenagers getting away from everybody. And the second was, uh, expanding to, you know, accommodate a more mature life and, you know, kids and friends and all that. Then as we got older, getting up in the middle of the night, in the little house, over there, walking across a deck in the rain and up these stairs to the go to the bathroom seemed a little much. So we added another wing and that was the new, uh, living room, which you can see right there. So that was done about, uh, about 2000. And I’d been dreaming about having this room, like a real living room in the house for maybe five or 10 years before we actually did it. Oh, wow. And so I’d be sketching and thinking, and wouldn’t it be great to be up in the trees? So we did that and then we did an indoor bathroom here, so that, uh, and then it connected the bedroom to the rest of this.
Speaker 1: So we had a bedroom living room, kitchen, and bathroom all in, under one roof. So that was nice. <laugh> and then this became like a little Playhouse for my granddaughters. And then it’s the original kind of now it’s now it’s my, uh, I have my, the elliptical up there. And so it’s, it’s the, the gym essentially. So now we’ll go inside and this is the everything’s original, the stain, hasn’t it. We stained at once in 1958, never stained it again. And I just, you know, I love the way it looks. Yeah. It gets, it changes color, you know, over the years,
Speaker 2: Just before going inside, we’re standing on a staircase heading into the main house and I’m stopped in my tracks by this giant furry,
Speaker 1: There is a tree growing in the middle of the stairway, going up to the fitness center, we call it <laugh>. And, uh, the tree keeps growing and the, uh, stairway buckles and things as the tree grows. And so we have to keep widening the circle, uh, around the tree. You know, it’s kind of the attitude here. Nature wins when there’s an argument, nature wins, we accommodate nature as opposed to the other way around, but look at the, see the color of the bark, you know, there’s this kind of brown, but then see how it’s, uh, it’s where it’s weathered. It’s kind of a silvery, uh, color. And then there’s the green Moss on that. I was gonna say like, yeah, light, but you know, there’s a lot of, uh, yeah. Color. And then the SAP is kind of a, you know, shiny, but a lot of times as the bark weathers, it gets silver and it actually is almost metallic or something.
Speaker 1: Wow. And so, you know, the house, uh, when we did the 2003 edition, we, uh, started using metal with it. And so the, uh, galvanized metal columns are silver, like the, uh, bark on the trees, you know, it’s, uh, very much the same color and it kind of sparkles. Yes. And so you get that sparkle and then you get the sparkle off the water too, but it’s just, you know, NA I guess nature is the teacher here. You know, I spend more time, I think looking at nature than I do looking at other peop other architecture, couple of things that I think are really important here are the verticality of the fur trees. And they’re, you know, they’re very simple, they’re straight. And then how the organic plays off of that and the, the straight lines help the organic shapes to be appreciated more, I think.
Speaker 1: And then, uh, looking across the bay, how the islands are defined by the straight line of the water in the beach, and especially Mount Rainier, you know, there’s this very simple, straight line that the water defines, and then you have the, the big mountain coming up from that. And so the straight line underlines and is a point of reference that, uh, is compliments the shape of the mountain. Like for me, architecture is about making other things stand out and not so much the architecture itself, even though, you know, of course you want it to be beautiful and that works with nature. And when we go inside, you’ll see how trees and things are framed by the rec to linear, uh, windows on the inside. And it, the same thing works with art. So in a lot of the art houses that I’ve done, you know, the columns and beams and things, you know, help, uh, frame the art pieces, which are quite often very, uh, organic in, you know, what’s going on in them.
Speaker 3: Seattle design center is the premier marketplace for fine home furnishings, designer, textiles, bespoke lighting, curated art, and custom kitchen and bath solutions. We are located in the heart of Georgetown, open to the public Monday through Friday with complimentary parking. Our showroom associates are industry experts known for their customer service. We’re celebrating new showrooms and added onsite amenities, visit Seattle design center.com for more information about our showrooms and our find a designer program.
Speaker 1: I mean, to me, everything is it’s like the landscape, the building, uh, you know, the furniture, the art, it, you know, it’s all one thing to me it’s best when it’s really, uh, connected together and they sort of inform each other. So everything affects everything else. So, uh, this used to be the deck right here. So where we’re standing, uh, was the deck of the original cabin. And it ended here, you can see the outside of it.
Speaker 4: And this was, yeah. This one isn’t so weathered the, no, we stained that. We restain that.
Speaker 1: Yeah. We stain that. And, uh, then, so you step down to the living room, which kind of helps you kind of, you know, look down into the, into the beach, but notice the window at the end there. How, um, you, it feels like there’s no glass in the window.
Speaker 2: Well, you’re standing there and it, you notice something is different, but you can’t put your finger on it and you almost have to stand there for a minute to really let your eye realize that it doesn’t look like your windows in your house. It’s almost like a secret.
Speaker 1: There is no glass in the
Speaker 4: Window. So you step down into like,
Speaker 1: No, there really
Speaker 4: Are we gonna fall out? No,
Speaker 2: I know there’s no frame to these windows. The window goes all the way past where the floor begins. So it feels like you could be inside or outside almost like a covered patio.
Speaker 1: Sometimes people come in and they think there’s no glass in the window because
Speaker 4: You can’t see the bottom.
Speaker 1: Yeah, exactly. Yeah, exactly. Uh, the bottom, uh, is the, the glass is held down below the floor and then this column on the side and the beam going across there hide the edges of the glass. So when you first look at it really, uh, it looks like there’s no glass in the window. Yeah. And it’s, it’s just a way of connecting the inside with the outside where you just subliminally feel like you’re outside when you’re here. And some people do come in and they say, oh, I thought this was indoors it’s outdoors.
Speaker 4: And when you were dreaming about making this space, is that
Speaker 2: Something that was in your original concept
Speaker 1: Joins? Yeah. Yeah. Yeah. It’s really important to me to try to, and then see the framing, like the trees help frame the view of the beach mm-hmm <affirmative> and then the architecture works right with the trees to frame the beach. Then the beach is going at an angle rather than just straight across. Right. Another thing I’m really into is proportions getting these sort of vertical proportions. And I think it, you know, comes from like classical Greece and Egypt and all, but also just the woods here, because what, you know, we’re, we’re in this situation where the, these vertical, uh, trees, I think they inspired the, you know, the early, uh, civilizations, uh, trees obviously. Yeah. And, uh, you know, they do give a sense of elegance that mm-hmm <affirmative>, uh, I think is really important. So that’s that, and we can walk down here.
Speaker 2: We took a few steps down into the main living room and Jim showed us a chair. He had designed,
Speaker 1: We call it the long branch chair and a
Speaker 2: Quick description of the long branch chair. It’s very simple, actually only three pieces. You have one piece of wood that makes the back, that’s tilted at a angle, and then you have the seat that tilts up a little bit. And then another piece that comes out of the back for support Jim designed it so that it was comfortable when you sat in it. But also very simple. If you wanna see what it looks like, head to the Seattle design center website and click on the podcast page, there’s all types of behind the scenes photos.
Speaker 1: It’s, uh, just a chair to sort of sit out on the decks and then have one in the living room. And, uh, again, the ADOC chair, uh, experience informed the angle where you sit and I just wanted it to be, you know, really simple. So just with like one slab of wood and then, uh, you know, one thing to hold up the seat and the seat kind of candle levers on both sides. And there’s a little, uh, extension of that, of that vertical that holds up the seat in the back that keeps the chair from tipping over backwards. And that’s, that’s it. So it’s the least amount of pieces. See, there’s just that little thing.
Speaker 4: So it’s, it’s four pieces of wood Uhhuh, the, the main slab, that’s the backrest, right? The, the second
Speaker 2: Slab that says the seat, and then you’ve got the triangle underneath the seat Uhhuh or the slab. So I’m triangle and then the piece in the
Speaker 1: Back that, yeah, that’s it. Yeah. My wife is a reader. And so she’s always sat in this chair and reads and you know, when you sit in that chair, you’re just, you’re like right there with the squirrels and the birds and it floated. Yeah. And then it’s good light. Paul ki home is the designer. It’s a, it’s one of my favorite chairs. So simple, you know, it just has the, you know, that the, the leather piece and then the legs. And that’s it. I just love that chair. And it’s beautiful in silhouette
Speaker 2: Chairs are an important part of long branch. The ability to comfortably sit and read and write and design and relax are important to Jim’s overall vision for the cabin. Most of the chairs Jim has designed himself. However, there are a few that he has picked up along the way in between the kitchen and the living room. There was another table. And around that table were these two chairs. They looked like chairs. You might see in a 19th century schoolhouse,
Speaker 1: I just got these. And it says Boeing company. I just discovered that after I brought it home. Oh yeah. It says Boeing company. And so, but aren’t, they beautiful for me? Like I know it when I see it, my granddaughter and I were down going through these antique places and way in the back in a, you know, just a sea of, of chairs. It wasn’t, they weren’t like on display or anything. I saw one of these and I just said, there that’s the chair right there. And there were two of them, which was just perfect.
Speaker 2: It’s like, almost like a physical reaction.
Speaker 1: It is, you know, it, I mean, you kind of know, know it when it’s, when it’s the right thing. Yeah. So now we’ll go back to, um,
Speaker 2: As we head to the next room, I’m struck by how calming the energy of the houses.
Speaker 1: So this used to be the bedroom and it was a standalone room. The bed was here and your head of the bed was there. And so if you lie down in the bed, you can look up and see, yeah. And then we could look at the stars from the, from bed <laugh> it was great.
Speaker 2: And are these the original,
Speaker 5: You know, you kind of, it’s like, you can tell that that was
Speaker 1: Outside. That was original. That was outside. Yeah. Yeah. Light fixture. So this is kind of interesting here, cuz you have, uh, 2000, these columns are 2003. These columns are 9 19 58 and this is 1980. You have these layers of history, you know, you can look around the place, the advantage of adding on rather than tearing things down and building new is that you get these sort of layers of, of time that you can read when you’re in a place like old European buildings, when they’ve been added on all these times, you kind of can tell the that. I think it’s great.
Speaker 2: This cabin is like a beautiful patchwork of time. As we head into the hallway. It’s almost as if time stands still one side looks out into the forest and the other looks out onto the clearing and the bay.
Speaker 1: So this was all just outdoors. Oh wow. And so now we’re seeing the outdoors of our former bedroom. And so you can, you can walk by and look into the old bedroom and there are blinds if somebody’s sleeping there and that makes into a bed too,
Speaker 2: We walk further into the hallway and get a real grasp of what Jim is talking about. We you’re in a hallway and you have a window to your right. Yeah. That looks in, out into the forest. But then as you turn and look through the window into the bedroom, there’s another matching window and you can still see the beach,
Speaker 1: See the beach, the beach, right? Yeah. So, yeah. And so there’s a courtyard back here that gives you privacy. But you know, like I’ve sort of developed this thing about long hallways and most of my houses have these long hallways and quite often something natural is at the end or, or maybe an art piece. But while you’re walking, it’s sort of like it’s sort of ceremonial or something. But uh, as you walk along, you’re focusing on a beautiful composition. That nature has supplied. We can go out here first. So there’s a little courtyard and we did the courtyard because when you’re out in the woods at night, it’s awfully dark mm-hmm <affirmative>. And uh, you always wonder if somebody’s gonna walk up and look in the windows. And so we made this courtyard, it’s like a little private room that has a gate and everything. So it’s, it’s really secured.
Speaker 2: The courtyard that we’re in is fenced off, but you can’t see the fence because of the passage of time and the greenery that’s grown. And two other walls of it are the home. So you feel like you’re enclosed and, and safe in this space
Speaker 1: Here. We were in the woods essentially. And uh, you can look through the house and see the water, but if it’s summer and there are jet skis and noise out there, you don’t really hear it back here. Or if it’s windy, this is not windy back here. So it’s really nice protective. Yeah. It’s a kind of quiet, nice little place to retreat to
Speaker 2: Looking back to the long hallway, you have these beautiful other chairs sitting with a little, uh, center table and, and lamp and they compliment their backdrop of the outside. Yeah. And that could be
Speaker 1: A picture. I know. Yeah, exactly. And they’re, you know, again for reading they’re they have the they’re back to the window, but when you’re reading, that’s the perfect thing to have the light coming over your shoulder and then you see the water in reflection in the other window. So that’s, that’s something that I have to say. I didn’t really plan it, but it’s one of those things that we were talking about. Some wonderful things just happen without you realizing you’re doing it. And especially if it’s really sunny out and it’s a lot of bright light on that side, then you get reflections on those windows and it it’s just like, it’s like a watching a, a movie or something behind that’s actually what’s going on behind you. Yeah. But this is a great place to have lunch or, you know, have a drink or something. Yeah. Or just come and read
Speaker 2: On it. As we come back into the hallway of the house, Jim dives, deeper into his philosophy of bringing the outside inside and blending those two worlds
Speaker 1: Moving back in into out now we’re, it’s like, we’re going through the woods and this is the woods here, cuz it’s all dark. Yeah. And it’s, and then you’re you come out of the woods, just like you would, if you were on a hike somewhere and you come to what I would call the clearing and then it’s lighter and higher and more open. And so, so this is the, the bedroom, ah, and the, you know, it’s funny because the old bedroom, uh, had windows on both sides and then the skylight above and it was great, but you always had this funny feeling that is someone out there. And so then I realized that, you know, there’s this whole theory about prospect refuge. People are most comfortable and animals, cats do this too. They always pick a corner where they have their backup against the wall, but they can see everything.
Speaker 1: And so we, we put the bed in an alcove, that’s surrounded by, uh, you know, wood. And then the view is, is out this way. And you feel perfectly private and perfectly safe here, but you can, you know, you get this w this one big wall of glass that focuses on the view bedroom should be cozy and you should feel kind of protected when you’re in bed asleep. And then it’s nice to wake up and see something beautiful. The thing about architecture is it just takes your whole life to learn how, you know, all these different things that, um, you know, human nature and how, um, instinct and all those mm-hmm <affirmative> you just start realizing a lot of things over time. This is another magic window because mm-hmm, <affirmative> notice there’s no glass in that window. Oh my gosh. Or it looks like there’s you can just, yeah, it looks like there’s no glass and you get a big smudge.
Speaker 1: It drops off and then it kind of disappears up there. Mm-hmm <affirmative> and then this is the, the other one. See the floor, uh, yeah, just disappears into the trees. And if you stand, uh, stand right here, if you stand right there, okay. And look out, you, you can’t see where the glass is attached anywhere. Not at all. And the, I, this is just an old plumbing pipe, but I put it here to hide. I’m just experimenting. I’m I’ll get a bronze one someday. But, um, the idea is to have the, this pipe is hiding the actual corner where the glass comes together, cuz that would give away the, the secret of, of what’s connecting the glass.
Speaker 2: Jim has been experimenting on this property since he was 18 years old. It’s really a full display of his playful creativity. If he hadn’t told me it was a plumbing pipe, I would’ve never noticed,
Speaker 1: You know, someday I’d like to have a room where you can you walk in and literally you can’t tell that there’s any division between you and outdoors. And this is kind of a next step of this one particular thing. A three dimensional goes around a corner as opposed to just a flat plane since no one’s ever noticed that that’s what it was. Who cares? And plus I like the idea anyway. Yeah. So maybe I’ll never change it.
Speaker 2: Yeah. As I’m marveling at the magic windows, Jim draws my attention to another one of the cabins intentionally placed comfy chairs.
Speaker 1: Just sit in that chair for a second and okay. And just so you know, so it’s just a place to sit.
Speaker 4: It’s very quiet too. Cause,
Speaker 1: And this is a nice place to, to read or sketch or do something. And then you just start to, you know, once you just sit somewhere and look out into a view or something, it starts to, it takes a while, but you just really get into it. Yeah. You start noticing things you’d never noticed before. And then these ferns have just grown here by themselves. <laugh>
Speaker 4: Ferns are amazing. I love ’em. I just clipped my own ferns back for the first time and got to watch them like yeah. Grow within like two weeks. They were the
Speaker 1: Little ones come up the alien like little. Oh, they’re so cute. Yeah. And it’s a little curly top <laugh> yeah.
Speaker 4: Yeah. There is something special and calming
Speaker 1: Uhhuh about that. Yeah. Yeah.
Speaker 4: It’s almost like watching a live painting because Uhhuh, you can see the wind brussel leaves, but you can’t hear it.
Speaker 1: No. Yeah.
Speaker 4: And so
Speaker 1: I did set up a, I have a listening thing with a microphone in the tree. Oh <laugh>. And so cuz I wanted to, I was thinking the only thing missing is the acoustics. It didn’t work the way it was supposed to and I’m not a technical person. So I thought, you know, I’ll just do it someday, but
Speaker 4: Um, well, and I’m sitting here longer and you said, okay, these ferns grew by themselves. And then you see kind of the younger growth then
Speaker 1: It’s coming by itself
Speaker 4: As your eye works through the forest. There’s this giant trunk. Yeah. That is, I, you know, doesn’t, it’s obviously a, a, a dead tree at this point. Right. And
Speaker 1: It’s an old growth tree. Yeah. That was struck by lightning maybe about mm, 25 years ago. And uh, it was one of the few, you know, really old growth trees on the property. So there’s a great big log, giant log out in the woods there. And it goes all the way from there all the way up to the road that you drove in on. And, and it’s being, it’s being a, a home for little bugs and mice and new life, all kinds of things. Yeah. Yeah.
Speaker 4: How was anyone here when that happened?
Speaker 1: No, uh, no, we weren’t here <laugh> I just remember coming out and thinking, my God, the tree fell down, you know, the tree and it split way up high. So, but it’s sort of like a cathedral when you look out there and that’s sort of the centerpiece, you know, and then you have the ones on the side.
Speaker 1: So now we can go back and look at the BA the old bathtub and all that. So back here, uh, basically, um, when we added the living room on, we, we did just a simple structure that went out on one on the water side to the living room. And on that side, you’re up with the birds and the treetops mm-hmm <affirmative>. And then because the, of the slope at the other end of this long, uh, building you’re burying into the hillside. So we had to carve out the hillside in order to make this part. So there you’re, you know, you’re, it’s like, uh, dirt and Moss and, and ground, you know, uh, little creatures that live in the ground and all. And uh, so you get kind of a, the two opposites of what the wood woods has to offer. This is a complete magic window here. If you stand back here except the reflection’s giving it away. In this case, we hid every, every corner. See, they’re held back about a foot all the way around. One of my granddaughters gave me that, but I hung it there because it defies of where you, you think the window’s here or where do you think the window is? And it, it isn’t here. There’s nothing here. And then at night there are lights shining out into the trees in all these windows. So you, you get that, uh, Vista at night, which is really nice.
Speaker 1: You’re, you know, again, it’s just one of those situations where you, like, when you’re standing here brushing your teeth, you’re looking out into a little thing and you know, a little bird will, you know, come by and, you know, looking for seeds or something. Mm-hmm <affirmative>, and you’re just standing here brushing your teeth. And you’re kind of, uh, part of that, which is,
Speaker 4: Well, it’s, what’s interesting too, is that you have more of these little beams are columns outside, right. Where that kind of connects with the ones that it, it lines up with on the inside.
Speaker 1: Right? Yeah.
Speaker 4: And so it, it gives you that other feeling too, everything is
Speaker 1: Continued like connected. Yeah. You just don’t think about whether it’s inside or outside, but you’re, you do feel more connected to what’s out there. Mm-hmm <affirmative> but I’ve been in here when a, a Fox, you taking a bath and a little Fox walks right by, and, and you’re just right on the, your eye level, just a few feet away from it, right. At eye level. And they they’re totally unaware. And, uh, you know, we have all kinds of critters out here, bears and cougars and oh, wow. I have fortunately a Cougar hasn’t walked by.
Speaker 4: That
Speaker 1: Would be a little I’ve, you know, everybody said, oh, you’re just looking at a, you know, a, a dirt bank. And, and then I said, just, just wait. And so now the Moss has come in and the vines have grown on it. And, you know, I think it’s, I think, uh, uh, just hillsides, you know, dirt hillsides are beautiful.
Speaker 4: This is so enjoyable and
Speaker 2: Calming mm-hmm
Speaker 4: <affirmative> I kept it just like keeps coming up, you know?
Speaker 1: Yeah. When I get out, just get out of the car, when you arrive here, you just take a deep breath and it’s like, and then everything, I think your metabolism changes and everything just being, you know, and just looking, I think they, they say in, in hospital rooms, if, uh, even if it’s, uh, just a photograph of a view into nature, it people, uh, heal faster. They’re in the hospital less days and things like that. So nature really does have a, uh, you know, a, uh, beneficial, uh, you know, uh, holistic kind of health thing going
Speaker 6: For sure.
Speaker 2: Thank you to Jim Olson for taking us through his beautiful cabin escape in long branch. It was a dream inspired design is brought to you by the Seattle design center. The show is produced by large media. You can find them@larjmedia.com special, thanks to mechi Suzuki, Lisa Willis and Kimmy design for bringing this podcast to life for more head to Seattle design center.com, where you can subscribe to our newsletter and follow us on social media. Next time on inspired design, Anthony mashed of dwell designs takes us through his sustainable renovation of a 1918 Spanish style home.
Speaker 7: Can we make an old house new again and make it energy efficient and make it smart and add technology and add all those things that we’ve developed over the years into an old house. We wanna show people these don’t need to go to the, to the landfills. You can actually preserve these old houses and make ’em new again. So we set out on this journey.
