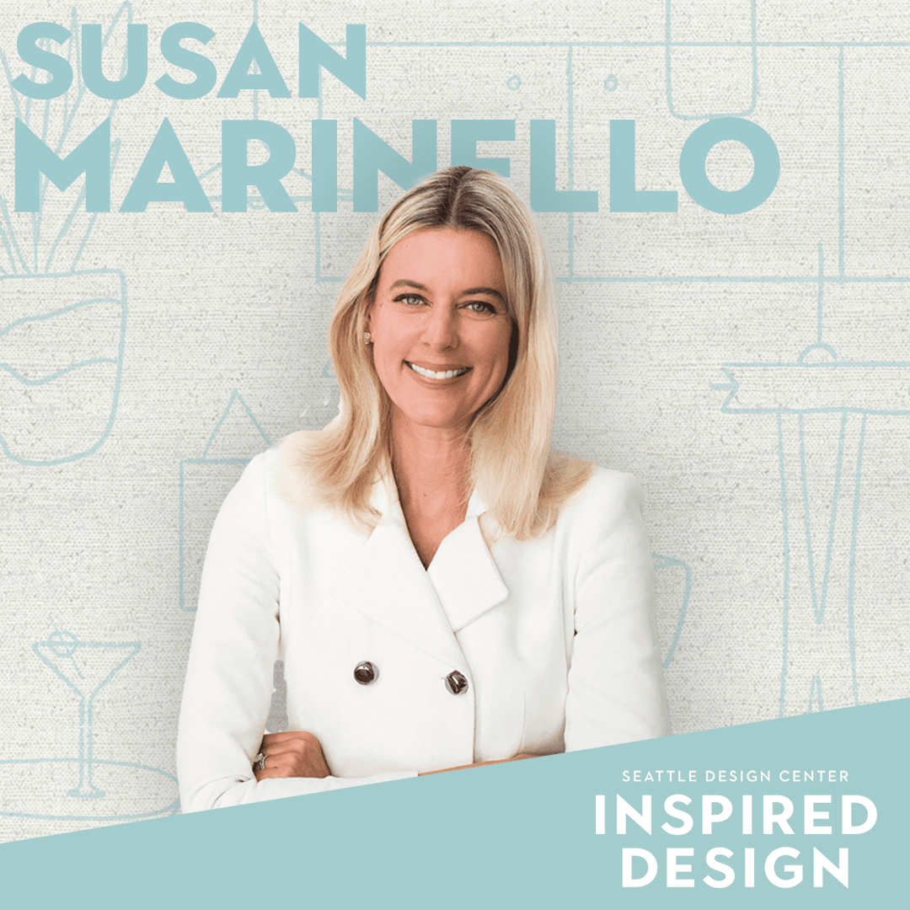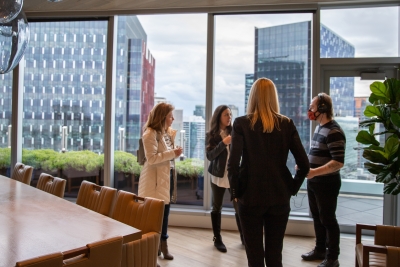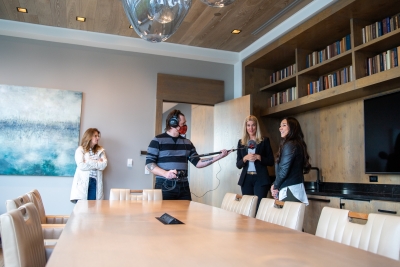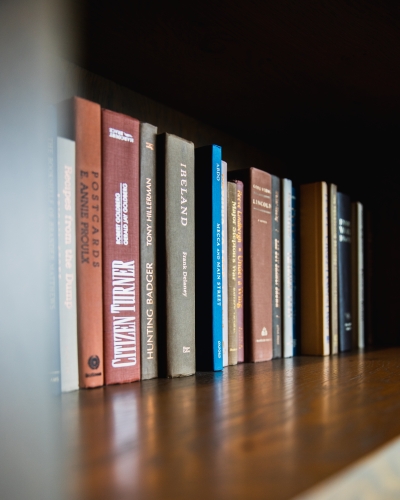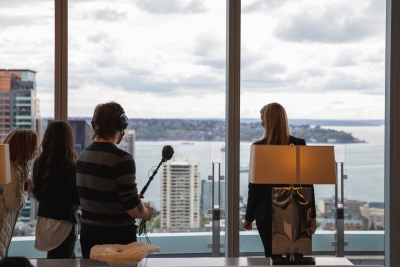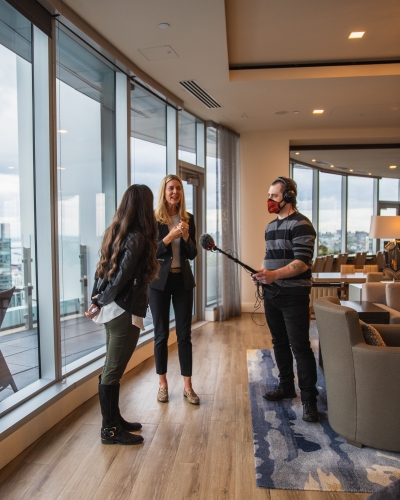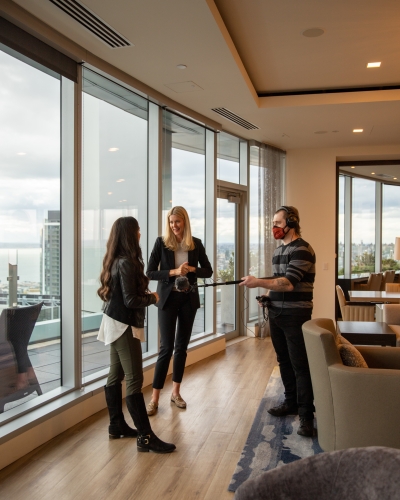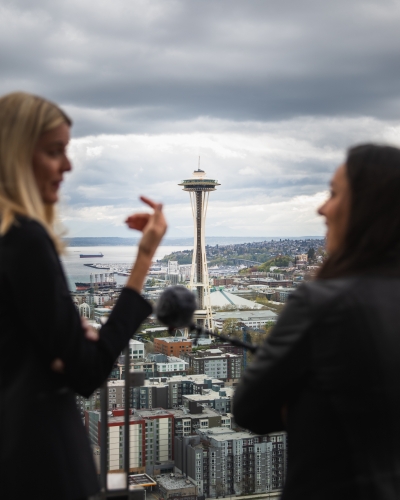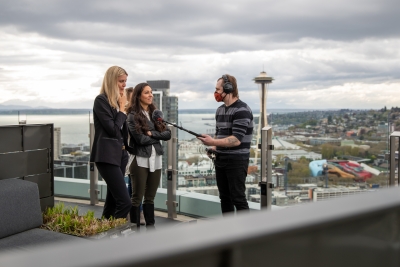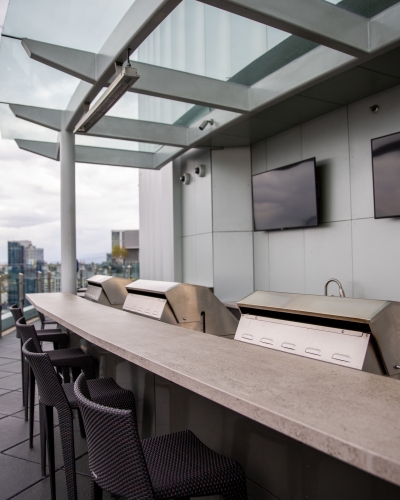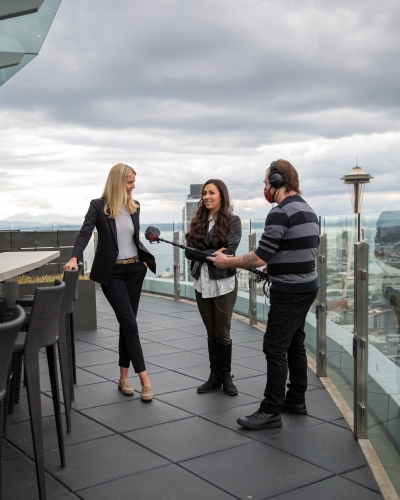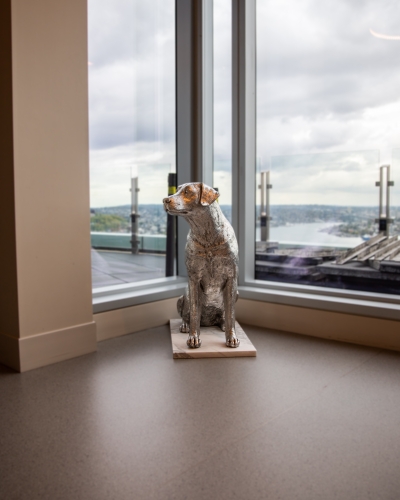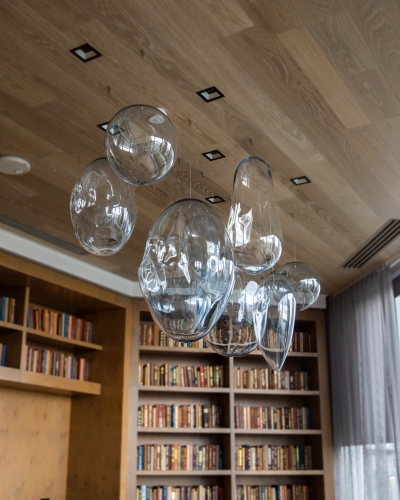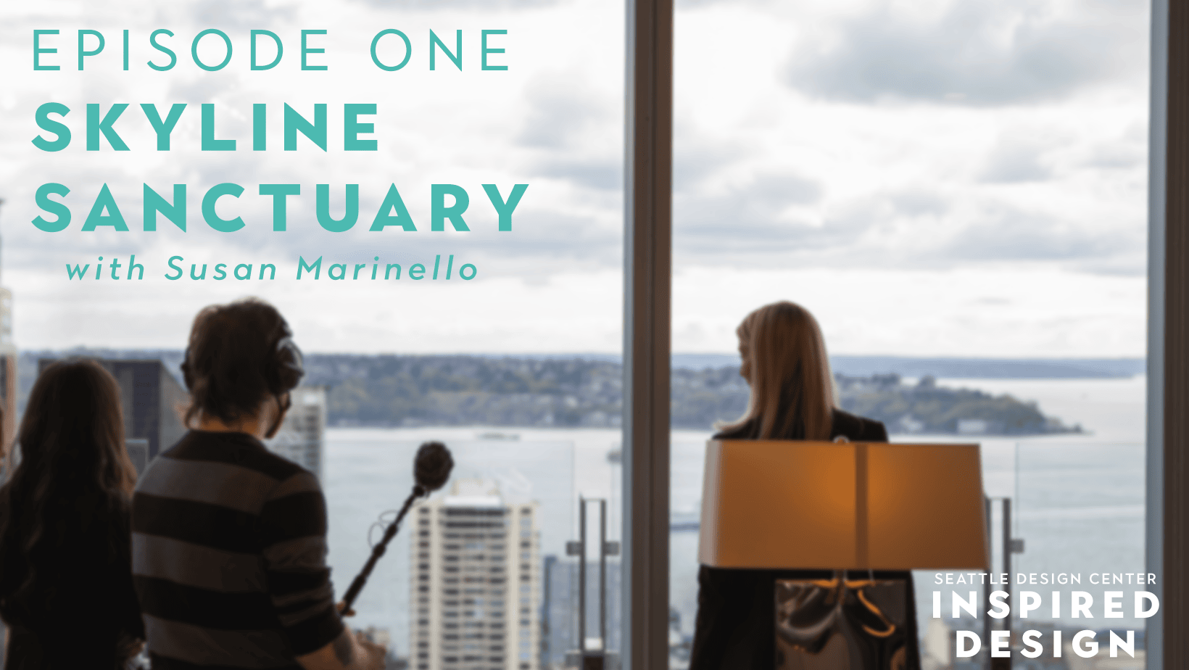
Susan Marinello | Skyline Sanctuary
In this episode of Inspired Design, follow Susan Marinello up forty stories to the top of McKenzie Tower where you are met with a full 360-degree panoramic view of the beautiful Seattle Skyline. From a conference room designed with an acoustic trade trick to specific seating height to maximize spatial awareness, every inch of this space was designed to make you feel like you are on top of the world. Learn about the design decisions that make this rooftop lounge more than just a pretty view.
Explore this Episode
Behind the scenes
Learn More
WORK WITH SUSAN MARINELLO
VALUES
Susan Marinello Interiors is a multi-disciplinary interior design firm based in Seattle, Washington. Established in 1996, the award-winning firm provides complete interior design, furniture design and procurement for residential, hospitality and commercial projects. Our philosophy has always been to find and create a cohesive marriage between architecture and interior while respecting location, sense of place and natural views.
With a wide array of projects in locations throughout the US, our work is driven by the guiding principle that an interior must engage in the context of architecture, landscape and above all, enhance the human spirit. Since its inception, the firm has garnered acclaim for its signature approach to creating interiors as natural backdrops for the people occupying the space.
Episode Transcript
Speaker 1 (00:00):
Rewind. This is maybe 1998. I had been asked to renovate the center court women’s restroom at Bellevue square shopping center in downtown Bellevue. And this was an exciting space for me, uh, because it’s a large restroom and there’s a, uh, women’s lounge. And so new mothers bring their babies in there to, you know, to breastfeed or to just take a moment. I really took this project seriously, and I thought about the colors and materials and the finishes, and we got all done. The project what’s constructed. It opened up probably a month or six weeks after it had opened. And I was walking down the hall and there was a mother and little girl in front and the little girl, she must have been six years old. She looked up to her mom and said, mommy, are we going to the pretty bathroom? And the mom said, yes, we’re, we’re going to the pretty bathroom. And I was behind her. And I was so touched by the fact that this six year old was excited. We reach everyone no matter what age. So, you know, to the six year old to the 96 year old, it matters. And we can move people by the work that we do. And that’s a, that’s a responsibility and a privilege all at the same time.
Speaker 2 (01:23):
I’m Gina Colucci with the Seattle design center every week on inspired design, we sit down with an iconic creator in a space that inspires them. Hi,
Speaker 1 (01:31):
Well, hi, how you doing? Welcome to McKenzie
Speaker 2 (01:35):
This week, interior designer, Susan Marinello takes us through her team’s latest project. The McKenzie tower in the heart of downtown Seattle. This is unbelievable. We take a high speed elevator up 40 floors and meet Susan at the top. How
Speaker 1 (01:51):
Did you like that?
Speaker 2 (01:52):
I could feel it in my
Speaker 1 (01:53):
Ears. I know. In fact, my ears are still ringing too. Yeah, yeah. Um, yes. And here we are. I was hoping the sun would be out because it is the most divine sunset. I think in downtown Seattle, it’s a beautiful place to sort of perch and understand all that’s happened in our beautiful city in the last, um, five, seven years
Speaker 2 (02:15):
From the elevators. We walked through the common area and into this board room or the EOPS room
Speaker 1 (02:22):
It’s, um, rich with books and art. You can see
Speaker 2 (02:28):
The, because of the shape of the building. It is not a perfectly square room. It kind of comes to a point, uh, as you enter, there are bookshelves along the left hand side and a large conference table with these beautiful chairs surrounding it. And then there is this breathtaking glass sculpture hanging from the ceiling. You
Speaker 1 (02:50):
Can see there’s a beautiful piece by Anne Gardner, who I love.
Speaker 2 (02:54):
Uh, they almost looked like bubbles.
Speaker 1 (02:57):
It’s large blown glass. And, um, even though it’s multiple pieces, mm-hmm, <affirmative> she arranges them and chooses the shapes and, uh, installs it.
Speaker 2 (03:09):
Right. So I quickly counted there’s eight. Yes. Eight pieces. Yes. All varying sizes from a large basketball to probably
Speaker 1 (03:17):
To a massive watermelon to yes.
Speaker 2 (03:21):
To a, a medium sized dog. Yeah. <laugh>
Speaker 1 (03:24):
Yes, exactly, exactly.
Speaker 2 (03:26):
And how did you choose the color cuz
Speaker 1 (03:28):
It’s yeah, we wanted it to reflect the sky. So the color is a reflection of the Seattle sky nine months out of the year. And even when it’s brilliantly sunny, it, it works with the reflection of the sky. But this is where we are. We’re up here in the sky. We’re facing west, looking over Elliot bay and looking past the new Amazon towers into, you know, the fairies coming in and out. We’re looking over at west Seattle and down through, into the port. And you know, from this perch all looks well with the world. Right? Right. Exactly. Seattle is in glorious form
Speaker 2 (04:06):
With such a stunning view. One might be forgiven for forgetting about the interior space, but in this case I couldn’t, the ellipse room seemed to perfectly compliment its ethereal surroundings. I asked Susan about the books. Yes. 50% of the room is covered with bookshelves.
Speaker 1 (04:23):
So a few walls here lined with books and we take the paper bindings off to expose the bindings chosen for color chosen for style. The big benefit is we get a real quiet room. When we line up with books, it becomes acoustically calmed down. I don’t know if you guys have noticed just even being in here, there’s a, it’s a few notches, uh, quieter than anywhere else. And we find that it’s interesting for people who use the space, they get to peruse and borrow
Speaker 2 (04:55):
A book. If you wanna see exactly what we’re talking about, head to the Seattle design center website on the inspired design podcast page, and you’ll get behind the scenes images and be able to see all the little details that we cover.
Speaker 1 (05:09):
Okay. So let’s go this way. Now we’re in the wide stretch of the elliptical OV looking direct west and, and we can see for miles and miles and miles
Speaker 2 (05:21):
As we walked out of the boardroom and into the common space. And you just mentioned that we’re now kind of in the middle of the longer oval yeah. Full width. Yes. There you go. The full width and there’s floor to ceiling, glass, glass, windows. And then from, you know, I look left and you can see the buildings of downtown and then I look right and you can see the space needle. Yes. And you just have this UN encumbered view.
Speaker 1 (05:51):
Yes. It’s very unique and special and being on eighth avenue. So we’re set back from the waterfront. I think it’s remarkable because here we are in the skyline. So at night we have all these, you know, beautiful buildings lit and then you’ve got queen Anne and you see it all you
Speaker 2 (06:09):
Really, you really do. And something that just hit me is you said you came into this project when the tower was only half built. Yes. So you really designed this space without actually ever being up this yes.
Speaker 1 (06:22):
At this point. Yes. Yes. Fortunately, today we’ve got, you know, there’s technology, so there’s drones. So we, we, we have bird’s eye views of what the views are going to look like different times of the year from this, you know, vantage point. So we know what the view will look like. And I’m a Seattle girl, so I know the color of the sky and the quality of the light. And I know this, you know, I, I used, I grew up as a kid living in west Seattle, so I know what that’s all about. So I feel like this was my pallet. I was very excited about this.
Speaker 2 (06:59):
There’s a beautiful fireplace. Yes. In the middle of the room.
Speaker 1 (07:04):
Yes. We center. We, we centered the fireplace on the elevator lobby. So it’s the first thing you see when you open the door because we wanted that welcoming, uh, sense of arrival and funny fact, listening to the canvas’s story and talking about how that fireplace is right at their entry. It’s the same psychology. Yeah. We need fire in the Northwest. We want that sense of welcome. Right. And so it’s, uh, people have really appreciated it.
Speaker 2 (07:36):
This isn’t your typical fireplace. It was in the center of the room and had four different sides, but you could see all the way through it. And there was this beautiful purple glass in the middle. It warmed up the space, not just physically, but it warmed the energy of the room. Yeah. And even the color of the glass that’s inside. Yes. The gas fireplace. Yes. I’m sure wasn’t by
Speaker 1 (08:00):
Accident. No, no, no, no. We, we, everything you see, we chose. Yes. It also acts as a really great room divider. Mm-hmm <affirmative> so, you know, multiple people can be up here doing different things. And that’s the idea. I mean, yeah. This is the extended gathering, living room, family room. Hang out for, for everyone. You wanna meet a neighbor, you wanna have a meeting. Yeah. You just wanna change a scenery.
Speaker 2 (08:24):
You want this,
Speaker 1 (08:25):
You want this view. Exactly. Yeah, exactly.
Speaker 2 (08:28):
So as we continue around, we’re now entering another section that is the right
Speaker 1 (08:35):
Shorter point of. So now we’re, we’re now we’re in the, um, the north end of the elliptical oval, which is hello, space needle. Yeah.
Speaker 2 (08:44):
Just had a
Speaker 1 (08:44):
60th anniversary. Exactly. So, so great. And queen Anne, and we start to be able to peek down into lake union. Again, you get to see more of the palette. I mean, this is what we brought inside.
Speaker 2 (08:59):
What were the builders and the architects and owner inspired by the space needle as
Speaker 1 (09:04):
It. Oh, for sure. Yes. I mean, this is, this is one of the most coveted sight lines in, in all of the Northwest. So anytime you have a way to look at the space needle, you’re celebrating it, which is why we kept things pretty open right here. You can see everything’s real low and we wanted people to be able to engage with it.
Speaker 2 (09:26):
And can you elaborate on why everything you said everything’s low? So the furniture, the tables, the are at like counter height, they’re
Speaker 1 (09:32):
All at yes. We kept things 30. Yeah. Even cocktail height. This is 26 inches, which is a, a, a proportion that I we’re kind of into right now in my office. Even let’s get it even lower <laugh> and it’s very relaxed and that loungey feeling, we want people to feel like they’re hanging out and they’re not, they’re not on. So Gina, if I sat you in that bar stool over there yeah. Where you’re raised up, you’d have a posture. But if I sat you here with, with your drink, you would be more relaxed. It’s just a feeling of like, oh, I’m gonna sit back and
Speaker 2 (10:09):
Relax instantly. You know, you go from standing to just sitting. Right. You kind of relax exactly. Just a little bit. Exactly. Yeah,
Speaker 1 (10:17):
Exactly. So all those dimensions are important. And of course we like to make sure we have a little bit of everything for everyone. Uh,
Speaker 2 (10:27):
You sat here at the reflect. So across the room there, there’s
Speaker 1 (10:31):
Lots of mirrors in this project. Yeah. And very inspired obviously by where we are by the views, by the fact that this is a story of light, the Seattle light, but the, the mirrors and all the reflective touches allow all of that energy and movement to flow around the space. And it’s a very contributory, uh, experience
Speaker 2 (10:55):
Cause that right. There’s it looks there’s, um, a kitchenette on the other side of the room, uh, and it there’s mirrors on the back splash all the way up the ceiling. Uh, and it is reflecting the sky. Yes, perfectly. Right
Speaker 1 (11:12):
Now. It’s another window. The goal with using the mirror was a to bring the light in. And, uh, also you’ll notice the glass cladding. The building is very reflective. It’s very sparkly and we wanted that on the interior. So there’s a sparkle to everywhere you look and the mirror we use just to create more windows and in aspects where there, there isn’t, and you’ll notice it in the lobby too,
Speaker 2 (11:42):
As you come in and it is just the color wave in the sky right now is matching perfectly with everything in our, in the interior of the space. Yeah. So we’re walking out onto the deck. Yes. As you exit the common area and step out onto the roof deck, remember that the building isn’t oval. So you get this sweeping almost 360 view of the entire city. You start from the south end where the ports are and continue along to see the space needle, south lake union. You can even see Bellevue, it’s such an amazing perspective to see the city at, because everything looks different than obviously when you’re 40 store. Yes. Lower. Yes. Uh, but it you’re right. Each building has its own personality. Right.
Speaker 1 (12:29):
That’s right. Which is what Seattle’s about. Right. Mm-hmm, <affirmative>, there’s a lot of celebration right here in this intersection.
Speaker 2 (12:39):
Susan’s love for her. Hometown is clear as we continue around the roof deck surveying this beautiful city below
Speaker 1 (12:46):
We’re, we’re really right. Dead end north. And we’re now veering, uh, over to the east. And it’s actually kind of, you know, like a really classic Monday night in Seattle in this point in time, because you can see the I five is slowing and we can see, you know, people are, are gathering. I’ve seen a few people walking around in that tower over there. Um, you know, there’s, there’s no question Seattle’s quieter today than it was two years ago. Right. Mm-hmm <affirmative> two and a half years ago. And so I’m always looking for these very exciting clues of things, feeling more energetic and feeling like life in our town is, is reviving.
Speaker 2 (13:34):
Well, it definitely feels that way right now.
Speaker 1 (13:35):
Yeah, it does. Up here. It does.
Speaker 2 (13:37):
And as we continue on, oh my gosh. I can see the Amazon spheres. There
Speaker 1 (13:42):
You go. Yes. We are on top of the world right here.
Speaker 2 (13:46):
We really
Speaker 1 (13:47):
Are. Yes.
Speaker 2 (13:49):
That is amazing. Yeah. Ooh, here comes the wind. We headed inside as the wind picked up. You definitely don’t get a view like this every day. Well, the people who live here do
Speaker 1 (14:01):
<laugh>. I know
Speaker 2 (14:02):
We now entered back into the building where we first started our tour at the elevators.
Speaker 3 (14:08):
Great
Speaker 4 (14:10):
Show. You let’s see. Do you wanna cut through here? Just real quick? Could you just
Speaker 2 (14:12):
Do that? Okay. Right here. We noticed the custom rug built into the floor. It was created to match the sunlight, hitting the water.
Speaker 3 (14:22):
And so you’ve got a runner when you get off the elevators. Yes. And then there were two large, yes. Freestanding rugs. That matches is our, this is the dog you dog slate. This
Speaker 1 (14:33):
Is the dog spa.
Speaker 3 (14:34):
<laugh>
Speaker 2 (14:35):
One of the amenities in this part of the building is a dog spa. It had the cutest puppy wallpaper, beautiful wall SCS, even a little kitchenette. This
Speaker 3 (14:46):
Is cute. How much fun did you have picking out the wallpaper on the back of the
Speaker 1 (14:50):
Lots of fun? Yeah.
Speaker 3 (14:51):
Yes. There’s there’s little
Speaker 2 (14:54):
Doggy wallpaper on the back of the shelving units in the dog spa. Yes.
Speaker 3 (14:59):
You guys really did think with everything.
Speaker 5 (15:06):
Seattle design center is the premier marketplace for fine home furnishings, designer, textiles, bespoke lighting, curated art and custom kitchen and bath solutions. We are located in the heart of Georgetown, open to the public Monday through Friday with complimentary parking. Our showroom associates are industry experts known for their customer service. We’re celebrating new showrooms and added onsite amenities, visit Seattle design center.com for more information about our showrooms and our find a designer program.
Speaker 2 (15:38):
Susan shared with me that she had a lot of creative freedom on this project.
Speaker 1 (15:42):
We think of the, a project like this and at like a large home, it just has lots of rooms, you know, in between obviously when you come in off the street and you walk into the lobby, that’s really your first impression how you arrive home is, um, meaningful and something. We, we really spend a lot of time considering, right? When you walk in the door, what happens for you emotionally? Here we are up on the roof. I mean, for us designers, like let’s not mess it up because this is so spectacular. We don’t need to do a lot. Right. The view is so crazy. Good. We just need to make sure everything is complimenting the view.
Speaker 2 (16:19):
And as you were in the design process, you had the lobby, the roof deck. What other areas did you do and what was kind of your common theme through them?
Speaker 1 (16:29):
Yeah, so we’ve got, there’s a, an administrative leasing area on the second floor with a gathering space. It’s really quite nice. There’s a spa, there’s a gym. You know, anything that you would sort of fantasize about needing in your, when you think about what you want in your, in your personal living life, did
Speaker 2 (16:47):
You pick all the finishes in, in the apartments as well? Yes,
Speaker 1 (16:50):
We did. So, uh, we were responsible for, you know, the spec of the units. Uh, really every square inch of interior surface that you see is, is our responsibility
Speaker 2 (17:02):
With every space in the building, falling under Susan’s responsibility and vision. I wanted to hear more about her philosophy and process for making each space individual, while also maintaining a connective thread.
Speaker 1 (17:15):
We start out at 35,000 feet. Mike, where are we and why, and what are we looking at? And we really connect with the big picture vision. And then we bring that down to who’s going to live here. Why are they going to come live here? Jean is gonna come live here. What does she want when she walks in the door? What does she need? You know, if she’s having a bad day and coming in off of the street and what, what needs to happen in 30 seconds, when you walk in the door that makes you feel safe, comforted, proud, I’m home. This is my, this is my place and all of those considerations. So from you to, at large, how it fits into the Seattle skyline, those are, those are where we hang out.
Speaker 2 (18:08):
Is there anything, I mean, you said that you didn’t, everything you envisioned got to happen in this project, which is rare. Yes. Right? Like that doesn’t usually happen as you’re fantasizing about a project or, you know, envisioning it.
Speaker 1 (18:23):
I love working with developers. They have amazing vision. There’s always, uh, an effort and, and a, a contribution they want to make. And this was special. This is, you know, this is my town. This is, this was a, like I said, small team, uh, very involved owner who was very collaborative. And we, we were designing a home. That’s really what it came down to. So the process felt like we were designing a home.
Speaker 2 (18:52):
Well, it’s very comfortable. That’s good. An elevated, comfortable where that’s good. You feel?
Speaker 1 (18:57):
Yeah, that’s good. The elevated, comfortable. I love that term because that’s what we’re after. We want it to feel very luxurious, but very approachable. Mm-hmm <affirmative> and, and every moment where you put your eyes, like welcoming, come sit down and hang out here. We are up on the roof. I mean, it, it’s kind of for us designers, like let’s not mess it up because this is so spectacular. We don’t need to do a lot. Right. The view is so crazy. Good. We just need to make sure everything is complimenting the view.
Speaker 2 (19:29):
You’ve got to check out the photos on the website because my words are not doing this justice. We were touring on a cloudy day. And even then the view was stunning. And talk about a vibrant sunset.
Speaker 1 (19:44):
No, Seattle evening is ever the same. The light’s always changing. It’s you know, you could come up here 365 days a year and it’s gonna look different.
Speaker 2 (19:52):
Susan thought of everything. I mean, if Seattle had a color palette, Susan Marinello interiors would be it. So you’ve mentioned a few times you are a Seattle light. This is your home. Yes. But you went to New York. Yes. For interior design school. Yes. You worked under Victoria Hagen. Yes. What brought you back?
Speaker 1 (20:14):
Yes. I had a baby.
Speaker 2 (20:15):
That’ll do it.
Speaker 1 (20:16):
And life became real clear. I always knew that I would likely come back, but I just didn’t know when, and, and I can, I can share that. It really was that moment of, I wanna be back in my hometown. I wanna be back in with my people. I wanted to start my own company. I wanted to do it in my town. Really. Honestly, I’ve made several good decisions in my life that is up there with really one of the best decisions. This is my town. I’ve had been, you know, fortunate to travel all around the world. And I have many favorite cities, New York being one of them, but this is home. This is, this is where it’s happening.
Speaker 2 (21:01):
You’ve been an interior designer for 25 plus years.
Speaker 1 (21:07):
Yeah. So I’ve had Susan Marinella interiors for 25 years. And I, congratulations. I have, I have probably four years behind that. So I’m soon to approach probably a 30 year mark of, you know, career professional.
Speaker 2 (21:23):
So I mean, that is an amazing career. And you’ve seen trends come and go. You’ve seen styles. You’ve seen all types of clients. Yes. Tell me kind of what has changed. What has stayed the same? Yes. What do you wish would change?
Speaker 1 (21:40):
Yeah. You know, it’s such a good, I love that question. What has changed? I think what I’ve really seen today is people are valuing interior design. So interior design has become something that’s a very important part of your home, whether you’re the newly graduating college student or, you know, the retiring couple or you design has become more available, more accessible and, and people are educating themselves or getting involved, they’re learning. And they’re recognizing how important it is to have things that you are meaningful to you. And that make you feel great around you.
Speaker 2 (22:23):
What has stayed the same,
Speaker 1 (22:24):
The values of what we humans need. We need to feel comfortable. We need to feel enveloped. And we have a kid of parts of key ingredients that matter to us on a daily basis, lighting, soft textures, you know, surfaces that are available to us for the things we need to do and the technology and the sustainability, those things are ever changing and evolving. But what we need as humans hasn’t changed.
Speaker 2 (22:55):
You consider yourself a multidisciplinary design firm. Mm-hmm <affirmative> can you explain that?
Speaker 1 (23:01):
Yes. I love that. Okay. So, uh, we work on hotels. We work on commercial, new construction, high-rise development, like the beautiful project we’re sitting in, and we work on really beautiful private homes. The common denominator in all of that is their residential and where the hotel is. Obviously, you know, you’re staying for only two nights. It’s your home for those two nights. So we take it really seriously. Like this is home, home, away from home. Uh, this is someone’s, you know, beautiful urban home. And, um, there might be, you know, a private lake front home, or a vacation home. I have really grown into, uh, the commitment to that in my work, because the two inform one another mm-hmm <affirmative>. So the, the work we do in a private home, for instance, whether it’s, you know, sun valley or Hawaii, you name it, we are learning things in a really important, valuable way about whatever it is. That’s ahead of us with a, a particular family or couple those ideas get extrapolated and distilled into the work we do for the high rise towers. And I like that a lot.
Speaker 2 (24:20):
What, what is one thing that you carry into each of those projects? That’s very Susan Marinello that you’re like every project you can find. What’s your Easter
Speaker 1 (24:30):
Egg. That’s nice. Uh, leave the ego at the door, stay focused on who the end user is, understand where you are in the context of where you are and drop something in. That’s so special and elevated, but that it’s not loud and it’s not shiny and sparkly. And in the way, you know, nothing should ever overshadow the people that are in the space.
Speaker 2 (25:01):
Part of Susan’s overarching philosophy is enhancing the human spirit that care and intentionality in centering the individual rather than the design is very clear as we sit in the space,
Speaker 1 (25:13):
No matter what it is that you’re doing the experience of the people interacting with it or paramount, everything that we put in a room builds it. But none of it matters because it’s us sitting in here. That’s what matters this moment, live time. We’re here. This is just the backdrop for it. So let’s make it really as enjoyable as we can and let’s make it so you wanna hang out. You’re not in a hurry. You wanna stay linger. That’s that’s what motivates my work enhancing the human spirit is a mission because I don’t think there’s anything more important.
Speaker 2 (25:51):
Susan has worked all over the world. So I was dying to know where did she wanna work next?
Speaker 1 (25:57):
Okay. This is really, this is I’m gonna put this out because maybe somebody’s listening can, can make my dream come true. But I have family in Alaska. My mother was raised on a homestead on the Kenai peninsula lab. A lot of people don’t know this about me. I have never had a project in Alaska and I would love nothing more than a project in Alaska. And so I’m just putting that out there because I have a strong connection to the state, the history, and would love nothing more than something really cool. <laugh> yeah, it was my grandfather that homesteaded, when, when he claimed his land, it was in 1939. So he, and then he was in the army during the war, but there were 13 people within a 45 mile radius. And now there’s 2,500. Yeah, you guys, my mom. I mean, she snow shoot to a one room school house until her senior year in high school, you know, literally like there’s stories where she had, you know, moose following her. And it was a crazy time. They were, it was very remote. Very, very remote. Yeah. Do
Speaker 2 (27:13):
You think you’d take that kind of survivalist, uh, mentality on
Speaker 1 (27:17):
With you? Hell yes, absolutely. Being raised by a mother who was raised on homestead, you learn how to be, um, environmentalist and green and sustainable, and you never discard anything. You reuse things. There’s a practicality to how we think about interiors that is really strategic. And that has really resonated in, in everything I think about.
Speaker 2 (27:50):
Thank you to Susan Marinello for taking the time to give us a tour through this beautiful space and to the folks at McKenzie tower for your warm hospitality, inspired design is brought to you by the Seattle design center. The show is produced by large media. You can find them@larjmedia.com special, thanks to mechi Suzuki, Lisa Willis and Kimmy design for bringing this podcast to life for more head to Seattle design center.com, where you can subscribe to our newsletter and follow us on social media. Next time on inspire design, Renee Erickson and Jeremy Price. Take us through their iconic restaurant, the walrus and the carpenter
Speaker 6 (28:38):
When Renee was, um, painting the second boat street, like she really wanted this like warm, like sort of rich white color, sort of like glowy candle. Lighty kind of like white color and just couldn’t like find anything she was satisfied with. And so she took Jeffrey, the dog into the paint store <laugh> and like had it, had his fur matched.


