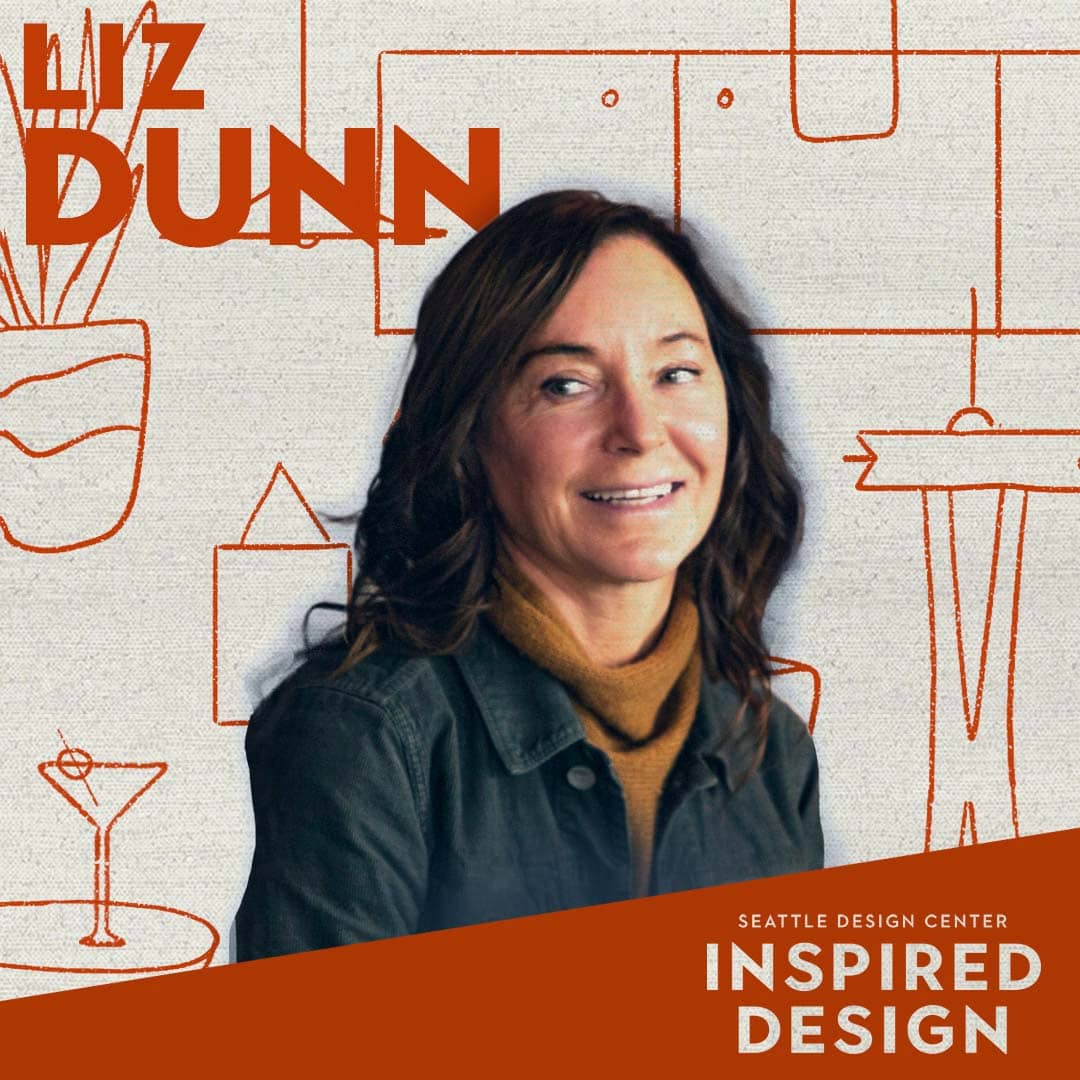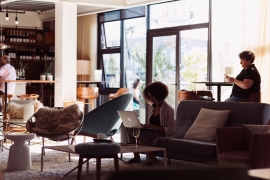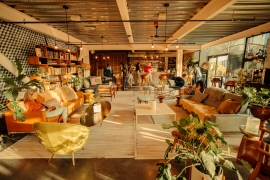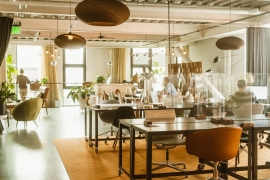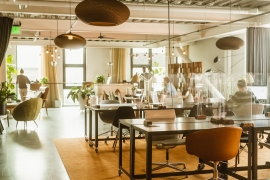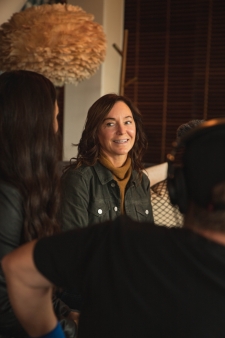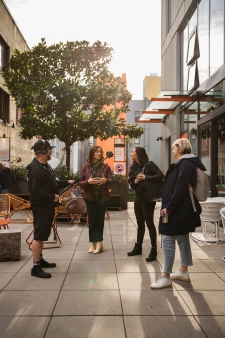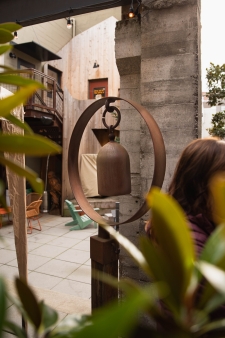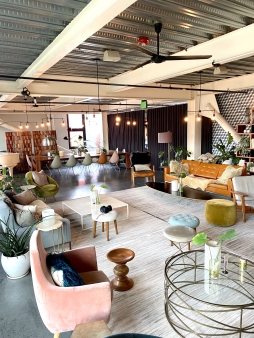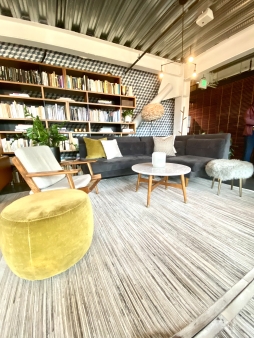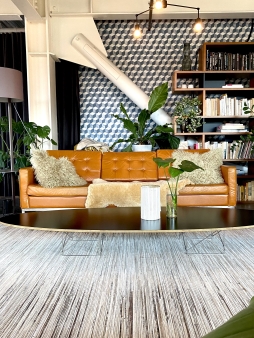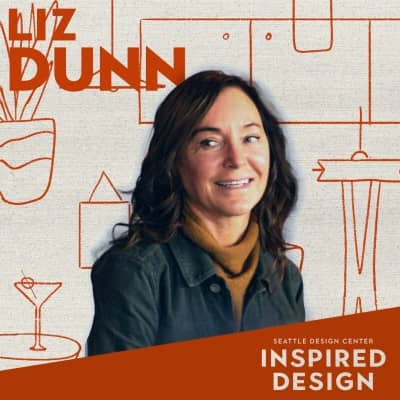
Liz Dunn | Concentric Circles
In this episode of Inspired Design, Dunn & Hobbes Founder and Principal Liz Dunn, describes the “concentric circles” of place and community that she has endeavored to build over more than twenty years through incremental redesign and redevelopment of the Chophouse Row block. She takes us to the Cloud Room, a warm and lushly appointed shared workspace and cultural venue located at the center of it all. Learn how the community is enriched by the diversity and entrepreneurial talent of its members and neighbors, many of whom are drawn from Seattle’s deep-rooted arts, music, and media industries.
Listen on your platform of choice
[abcf-grid-gallery-custom-links id=”5213″]
Explore this Episode
Learn More
VISIT THE CLOUD ROOM
VALUES
-
To contribute something unique to a neighborhood while respecting and incorporating its existing fabric.
-
To express strong design values that help “raise the bar” for quality of architecture and urban design city-wide.
-
To enhance the experience of living, working, shopping and playing in an urban environment.
MISSION
Our goal is to maximize the appeal of dense urban living, because it goes hand in hand with our desire to preserve this region’s remaining wilderness spaces and to reduce carbon emissions. Attracting more people to live and work in urban neighborhoods will make better use of our transportation and utility infrastructure and ease development pressure on our region’s growth boundary. Maintaining the character and uniqueness of these neighborhoods will help Seattle to continue to attract and retain talented new residents from other places.
Episode Transcript
Liz Dunn:
I think that’s the most interesting part of design.
Gina Colucci :
Really? Yeah.
Liz Dunn:
Is how do you create something that human beings love and want to populate and want to use and find both beautiful and functional, and that’s my basic approach to any design problem.
Gina Colucci :
I’m Gina Colucci with the Seattle Design Center. Every week on Inspire Design, we sit down with an iconic creator in a space that inspires them.
Liz Dunn:
I bought this group of six buildings, right at the end of 1999.
Gina Colucci :
We meet up with real estate mogul and trailblazer, Liz Dunn.
Liz Dunn:
I’m not someone who thinks you plan your life out. I think just opportunities present themselves, and you have to decide whether you’re just going to take a left turn.
Gina Colucci :
Originally from Canada, Liz spent the first 10 years of her career as a software developer for Microsoft.
Liz Dunn:
Tech always felt temporary to me, but I nevertheless had 10 great years in tech and is what brought me to Seattle.
Gina Colucci :
She took a hard pivot into commercial real estate and started her own firm, Dubb & Hobbes in 1998.
Liz Dunn:
It was good that I came to it without any preconceived notions of how real estate works. You accidentally end up doing it a different and sometimes better way.
Gina Colucci :
Liz’s imprint can be seen all over the city. Her best known project, Melrose Market, opened in 2010 and sold for 15.5 million dollars, just nine years later.
Liz Dunn:
It was one of the first market hall projects in the country. People do love that concept and we’re seeing a lot more of that. Yeah. Okay. Just down a little bit.
Gina Colucci :
Liz invited us to Cloud Room, a creative co-working space at the top of Chophouse Row in Seattle’s Capitol Hill neighborhood. Sit here?
Liz Dunn:
Wherever you want, yeah.
Gina Colucci :
Do you want to explain where we are right now?
Liz Dunn:
Sure. This is The Cloud Room. This is a co-working space that we opened about six years ago. We really catered to kind of the local Capitol Hill based creative crowd media, lots of tech people actually here, too, and it’s kind of smaller and more intimate and more locally based than a lot of the bigger co-working chains, and because we have this lounge and the bar and the outdoor deck, we’re able to host a lot of cultural events and just bring in a lot of neighbors who don’t necessarily need a workplace, but come to the bar and hang out.
Gina Colucci :
Every corner of the loft was used purposefully. From the bar when you entered, the furniture is set up in such a way that’s very inviting. There’s a white grand piano in the far corner and this long wooden table with these teardrop chairs in a very plush velvet. It was industrial, but inviting. Liz put a lot of thought into every square inch of the space.
Liz Dunn:
Place making isn’t just about making a place that’s pretty to look at. You actually have to populate it with human beings. I think that’s the most interesting part of design is how do you create something that human beings love and want to populate and want to use and find both beautiful and functional, and I think that’s my basic approach to any design problem.
Gina Colucci :
Going through and developing this space, I instantly walked in and was like, oh, wow. You just get this jolt of inspiration and-
Liz Dunn:
Oh, that’s so nice to hear because that’s the goal.
Gina Colucci :
Yeah. I was like, “Oh, I could be here a while.” It feels comfortable.
Liz Dunn:
It is interesting, too, about designing a workspace in particular, is finding that balance between masculine and feminine and warmth and businesslike-ness, I feel like, because a lot of offices I feel are quite masculine and not very warm, and I’m not sure that, that is actually the way to productivity. I think a lot about how do you create a space? You don’t want it to be so feminine that it turns off a portion of your clientele or just that it seems too cushy to be a place where you would get work done, but I think we’ve achieved a pretty good balance here.
Gina Colucci :
I think so.
Liz Dunn:
Oh, that’s good.
Gina Colucci :
I asked Liz, how does she always have a strong vision for what she creates?
Liz Dunn:
As a commercial landlord or a residential landlord, you’re designing for a tenant, and sometimes that tenant’s theoretical. Sometimes you know who the tenant is. That helps a lot, but in most cases, it’s a future tenant, so it’s somewhat theoretical. You have to be able to pretend you are that tenant. I will also say, I’m pretty good at living in and using the spaces that I’ve designed over the years.
Gina Colucci :
What’s an example of that happening?
Liz Dunn:
The first project I ever built, which kind of all happened accidentally was because I wasn’t quite ready to jump development with both feet, was a condominium loft project at 13th and Union, and it was so inexpensive, which I was so naive that I didn’t realize it was so inexpensive because it was so small that it was almost unbuildable, like no wonder no one else had bought it. I was the only person stupid enough to buy it. 3200 square feet, which is like, half the size of most single family lots, and I built, what ended up being a seven story, eight story, well, because it was 65 feet, but we did these double height lofts, so we jammed a lot into that height restriction. Mistakes were made, but we’re pretty proud of the outcome, but our timing turned out to be terrible.
Liz Dunn:
We got our, what’s called Certificate of Occupancy from the city on September 13th, two days after 911, and we were unable to sell any of those units for almost a year. We were all really freaked out. We didn’t know what was going to happen next. My partner and I, at the time, had to move out of our house, which we were able to rent to somebody else and move into the empty project. We actually lived in three different units in that building in the end, because as the units got sold, we would move into a different unit. We lived in the front penthouse and then we lived in the back penthouse, and then we lived on the fourth floor.
Gina Colucci :
So, moving is no-
Liz Dunn:
Moving, yeah.
Gina Colucci :
You’re used to that one.
Liz Dunn:
Moving is no problem.
Gina Colucci :
Yeah.
Liz Dunn:
Yeah. I do a lot of moving. One of the things that made that project challenging to sell, too, is it was a very edgy product for Seattle at that time. It was all steel and concrete. It was a lot like this Chophouse Row building, which is steel frame and steel pan decking with concrete floors and quite unfinished. Not a lot of drywall, completely open plan, the only enclosed spaces were the bathrooms, and I really felt there was an appetite for that in the city that wasn’t being met. The problem was… I don’t want to offend my friends who are real estate agents, but the real estate agent community at the time, did not understand the building at all, so they would come in and say, “Oh, well when is it going to be finished?” And I’d be like, “Well, it is finished. This is it. This is creative space. It’s targeted at a certain kind of urban dweller who might have moved here from another city,” and they would just be completely perplexed. It was very challenging to market it.
Liz Dunn:
I knew the woman who was kind of one of the national reporters for a magazine called, Metropolitan Home, and Met Home was the magazine at the time. It no longer exists and it was the one you wanted to be in, but it took a year. These days, it would be completely different. There’s tons of websites and blogs and Instagrammers who post about design every day, so it’s a lot easier to get the word out when you have an interesting project that you want people to know about.
Speaker 1:
Seattle Design Center is the premier marketplace for fine home furnishings, designer textiles, bespoke lighting, curated art, and custom kitchen and bath solutions. We are located in the heart of Georgetown, open to the public Monday through Friday with complimentary parking. Our showroom associates are industry experts known for their customer service. We’re celebrating new showrooms and added onsite amenities. Visit seattledesigncenter.com for more information about our showrooms and our Find a Designer program.
Gina Colucci :
Tell us a little bit about Melrose Market.
Liz Dunn:
It’s two old auto row buildings that we renovated to accommodate 12 businesses, and six of them were in one open market hall. You would really call them micro-businesses because they were arranged around a big open area in the center, and it was one of the first market hall projects in the country. At the time, it got a lot of attention and I think what’s great is people do love that concept, and we’re seeing a lot more of that in cities around the country, and it’s a great format for really small tenants to start out if it’s their first location, because they’re paying for such a tiny amount of square footage that they can afford it and get their foothold in the market, and so what’s nice is to see that incubate often into them then going off and doing bigger things.
Liz Dunn:
Marigold and Mint, for example, Katherine Anderson, gorgeous little shop that did flowers and plants and some homewares, she went on to establish London Plane, which is a much bigger format down in Pioneer Square. Lots of stories like that over the years of little tenants kind of incubating into bigger ones, and I’d like to say, and I think Melrose Market was an example of that, because we did sell the asset in 2019 for an extremely high price. My projects age well and the reason they age well is partly because of how we design them, and incorporating old buildings. Old buildings already by definition age well. They’ve already aged. These projects age well. If you keep them alive and people keep coming, you’re constantly actually able to improve the tenant mix as time goes on because if you’re doing enough to continue to make the place relevant, then tenants also want to be part of that mix.
Gina Colucci :
You mentioned keeping these historical buildings somewhat intact. What is it about old buildings that you’re drawn to?
Liz Dunn:
Well, it’s interesting because I think, at some level for all of us, it’s emotional, but when I’m making the case from a policy perspective, I try to make it as unemotional, unsentimental as possible. I do love old buildings. There’s no doubt that I’m biased, but what I will explain to urban planners or city policy makers is that there’s lots of data out there to prove that everybody does, and therefore, it translates into more activity on the sidewalk, more interesting tenants who want to rent those spaces from you, more interesting local businesses because they don’t want to be in a cookie cutter white box in the base of some monolithic new building. There’s all these economic multiplier effects that you can actually quantify, if you keep your older building, and more granular building stock, intact.
Liz Dunn:
In this country, we have a habit of taking these really great old main street blocks that will have five or six cool, very eclectic buildings packed onto each side of the street, and we just take those blocks out and replace them with a massive cube of blah-ness, and then wonder why that block went dead from a retail shopping foot traffic perspective. I always try to make the… That’s what I wrote my master’s thesis on is the relationship between keeping an older, more granular building stock on your neighborhood main streets and the success of those neighborhoods, which filters out to the tax base. Locally owned businesses generate something like four times the multiplier effect in the local economy than a chain store, that’s not headquartered in the same city because those chains are just sending all their profits somewhere else. The locally owned business every bit, including the owners is reinvesting all the profits and even just, they’re engaging local professional service providers like lawyers and accountants and the supply chain. Local business actually matters, not just because we love it, but because it’s actually better for our economy.
Liz Dunn:
You talked about preserving these old buildings, but then bringing in the new. How do you decide what you keep and what stays to make it a functional space? Oh my God, that is such an excellent and relevant question. I’m not a preservationist and no offense to my friends who are, but I don’t buy buildings to restore them to the detail to how they were a hundred years ago, because it’s got to be functional for this future tenant that I’m designing for. I am just not shy about cutting the back off a building, cutting a hole in the roof. At Chophouse, we hollowed out an interior bay and turned it into an outdoor alley in order to create new retail frontage, and then we chopped the back off so that it could join up with this courtyard that we had created when we chopped the back off another building that came in from the other street.
Liz Dunn:
Those are pretty significant interventions, and sometimes with old buildings, that’s what you need to do to create light or air. Take an old storefront and insert a rollup door where there wasn’t one before because that’s the best way to connect the indoors to the outdoors. You can look at the old historic photos of a building and those are great guidelines, but then I think you just have to decide that the character will still be intact. The interiors of these buildings are often, especially these old warehouse buildings, the interiors are more interesting than the exteriors anyway.
Gina Colucci :
You made the exterior of this one pretty interesting, so…
Liz Dunn:
Well, when we get down to the courtyard and we can talk about it when we’re down there, it’s a pretty eclectic, I was going to say Motley, but it’s a pretty eclectic collection of styles and vintages of buildings, and I think that messy mix actually is part of what makes us love cities. I think we should be trying to achieve more of a messy mix.
Gina Colucci :
Should we go?
Liz Dunn:
Yeah.
Gina Colucci :
All right. We headed down to the courtyard of Chophouse Row and it was buzzing with life. It’s a perfect little refuge off of the busy Capitol Hill streets. The space felt collective and organic. Everywhere you turned, there was something to look at, with different mixes of building materials and different spaces for people to sit, and walking areas. All of this packed into a small urban courtyard.
Liz Dunn:
I’ve owned these properties for 22 years, so that’s the other thing. I’m a very slow developer. Maybe there’s some analogy to the slow food movement that you could apply to my style of development. It’s been a work in progress for literally that entire period of time, and in 2005, 2006, we renovated a building called the Piston and Ring building that came off of 12th avenue, but had a lower level, and that was an example where we had to chop the back off to create natural light, so we literally chopped the back bay off the building. As you can see, we left the skeleton.
Gina Colucci :
What was left of the old building were these large cement pillars and scaffolding that framed the seating area of the patio. The pillars don’t serve a structural purpose anymore, but it gives the courtyard this edgy cool factor.
Liz Dunn:
We created this little two level courtyard by chopping the back off the building, and we also restored the facade on 12th Avenue, which had been turned into parking. We actually had to rebuild the front facade of the building, and then we built that new apartment building next to it on what was an empty parking lot. That’s an example where you can take a new building and you can pair it up with an old building and you connect them and they share an elevator, they share a stair, they can share some systems, and you can just make the whole thing more cost effective. That was that big move, but we always had this idea that this building over here on 11th that backed into this little courtyard, that we would do something with it one day, but it took like almost 10 years to work my way around the block and get to it, and so that’s what we know as the Chophouse building.
Gina Colucci :
Old buildings often come with good stories, and Liz definitely uncovered bits of history when creating the courtyard.
Liz Dunn:
When we were digging around in the foundation, we found the remnants of the foundation of the farmhouse that had been here in the late 1800s.
Gina Colucci :
Wow.
Liz Dunn:
No kidding, because Capitol Hill was a series of hills and valleys. It was very, very topographically all over the map and this whole area that we’re standing on was a ravine quite a bit deeper than where we’re standing now, but they raised all the streets in 1910, so what that meant is a lot of the buildings ended up down in the ravine and were no longer accessible. They literally just did it, and most of the property owners went along with it because along with the street came infrastructure, water, sewer, street car. So, their property was going to be more valuable, but it meant a lot of buildings got abandoned. When we built the Agnes Lofts on the corner, we also found the remnants of an old frame building that had been just shoved down into the pit at the time that the streets were raced. There’s this crazy history. You just think about it, literally in terms of layers.
Liz Dunn:
So, about three or four years ago, I collaborated with my friend, Greg Lundgren. Greg is an artist, an art curator. He’s kind of an Empresario in the best possible way. Greg helped me commission this installation that we call ghost cabin, and it’s a long story of how you get from the idea of the thing to picking an artist and going with a concept, but it started with the idea of excavating the layers of history from under this project and trying to surface them to the public. So, there were tons of ideas, but finally our friend Prentice Hale, who’s an artist and an architect by the way, from Shed Architecture, in his capacity, as an artist came up with this concept. And so, Greg and I worked with him.
Gina Colucci :
And do you want to describe it?
Liz Dunn:
Well, it’s, it’s a set of two corners, an innie and an outie. It’s a one dimensional, folded onto a three dimensional space, that one dimension is rendered in Cedar and which would’ve been the traditional material that a cabin two floors underground from here would’ve been built and there’s one spot. There’s one spot that’s marked by this little brass survey marker where it flattens back into one dimension. So, if any of you stand here…
Gina Colucci :
Oh yep.
Liz Dunn:
All the edges line up. This thing that’s folded out in three dimensions, flattens back into one dimension visually-
Gina Colucci :
And they’re all perfectly-
Liz Dunn:
And they’re all perfectly aligned, and then, we love that idea and then we incorporated a stage, so that we can do outdoor concerts and have a DJ and our piano sits there all year round.
Gina Colucci :
It’s so cool.
Liz Dunn:
Yeah.
Gina Colucci :
I love that. With something that, you notice it, but then hearing you talk about it just gives another level of appreciation.
Liz Dunn:
Well, I love the fact that a lot of people probably come and don’t stand in that spot and get it. We’re pretty subtle about it. You know what I mean? Maybe we should have a QR code or something that people could-
Gina Colucci :
You got to look for it.
Liz Dunn:
… read.
Gina Colucci :
You got to earn it.
Liz Dunn:
You kind of have to earn it. You kind of have to earn it. I think it’s nice to have those little hidden surprises.
Gina Colucci :
Back inside, I got to ask Liz about her career. I’m noticing kind of like a theme of your trail world blazer in the real estate industry of having these ideas, and it might be quote unquote, too soon, like you said, but then it catches on and you’ve got this philosophy that really speaks to a lot of people.
Liz Dunn:
I think it was good that I came to it without any preconceived notions of how real estate works. I had skills from my previous career. I had project management skills and I had finance skills and I loved design, but I came with no sort of, this is how it should be done rules rammed into my head. That naivety, frankly, very helpful in a circumstance like that. It’s good to not know how everyone else is doing it. You accidentally end up doing it a different, and sometimes better, way. Now, on the other hand, like I said, I’ve made lots of mistakes, lots of rookie errors, but I think the other thing that I do is, I just take more risk and I don’t want to make it sound like it’s not calculated risk, but I’m willing to experiment.
Gina Colucci :
Even the philosophy of designing a space that you want to be in-
Liz Dunn:
Yes.
Gina Colucci :
… is huge, right?
Liz Dunn:
Yeah. That’s a tricky thing in my previous life in tech. When I was younger, I was a programmer, but then I was a user interface designer. It’s good to design for yourself because then you have a client in your head, but you also need to have enough innate empathy to also be able to design for others, and there’s always a tension there.
Gina Colucci :
You talk about your past life in the tech industry and then you went back to school.
Liz Dunn:
I did.
Gina Colucci :
What was the deciding factor? What happened to, “Okay, I want to completely pivot my career and go in this other direction.”?
Liz Dunn:
What I had wanted to do was pivot straight into a Masters of architecture program, and I was taking some courses at UDub in both grad and undergrad and urban planning and architecture to try to get the prerequisites under my belt, and I was also working on a very rough, preliminary way working on a portfolio, and I knew I wanted to do that pivot before I even went into to tech. Tech always felt temporary to me, but I nevertheless had 10 great years in tech and it’s what brought me to Seattle. I got a full ride scholarship in math, and that was in 1983 when math had just become the doorway to computer science, and then that was the doorway into tech.
Liz Dunn:
Those were great opportunities, but I always thought I wanted to be an architect. Anyway, I didn’t end up being an architect because what happened is, that crazy little lot that I built the eight condominium loft units on, came up for grabs. It happened by accident and I think life just happens that way. I’m not someone who thinks you plan your life out. I think opportunities present themselves, and you have to decide whether you’re just going to take a left turn and do something when it presents itself.
Gina Colucci :
What’s another opportunity that defined your career path?
Liz Dunn:
Well, going back to school was not my immediate plan once I started doing projects. It wasn’t until 2008 that I went back to school. I previously had done an MBA, but that was when I was still in tech. I went back to do this program at the London School of Economics that hadn’t existed previously. It was a relatively new program. I was in my forties by then. So, I was old to do this program. It was funny because I love London. I needed a little break from Seattle and I don’t know why. I’ve always been fascinated with the London School of Economics. I’m clicking around on their website and I see this program in city design and I thought, God, damn it. If that program had existed when I was 29, I would’ve gone and done it. So, I sat on that thought for a few days and then I thought, well, damn it. Who says I can’t go do it now. I don’t mind being the oldest person in the classroom and it’s so great that I did it.
Gina Colucci :
Well, I’m sure you did some travel while you were there. Is there a European city or area that really inspires your development today?
Liz Dunn:
Yeah, you know what? I’m lucky because I had previously lived in Paris for a couple of years and the build environment of Paris is like most European cities, but it’s probably the quintessential example of a certain scale, but that is very dense. Barcelona, interestingly, is one of the most dense cities in the world and if you’ve been to Barcelona, it’s all six stories tall.
Gina Colucci :
I studied actually, there, and I did an urban planning in class.
Liz Dunn:
Oh, did you? So, you know that Barcelona, those blocks, and they all have courtyards in the center, so it’s not suffering for open space. Places in London like Covent Garden or these little passageways in Paris that lead to little pedestrian courtyards. Those cities demonstrate that the intimate spaces between buildings can be some of the best urban spaces that exist, especially if you can get rid of the cars. I also think that there are lessons to be learned from the older neighborhoods and places like Beijing and Asian cities, where again, extremely dense, not high rise. Now much of, just taking Beijing as an example, most of the low rise is disappearing before our very eyes, but those Hutong courtyard neighborhoods in Beijing left a lifelong impression on me because they’re so densely populated and so functional, and there’s all these little alleys and courtyards.
Liz Dunn:
And then Melbourne Australia is actually a better known example. Melbourne’s downtown is a more modern one. It developed in the last couple hundred years, and there’s these 14 foot alleyways behind all these pretty tall downtown buildings that were always just used for garbage dumpsters. They decided to get rid of all the garbage dumpsters and let little commercial restaurants and other little commercial businesses occupy these 14 foot wide alleys, and I took a ton of pictures. I just couldn’t believe. There would be little restaurants on both sides and seating areas, and people just smushing themselves in between, and it was so vibrant. They were so packed and that became directly relevant when we were designing the alley here at Chophouse because we had kind of 10 and a half feet that we hollowed out from an existing building to create this long walkway.
Liz Dunn:
We turned an indoor bay of an old building into an outdoor arcade. We had an additional four feet just outside the building. We had a total of 15, but it’s got structure in it. It’s pretty compressed and I probably wouldn’t have had the nerve to do it, if I hadn’t been to Melbourne. I love Post Alley in Seattle because it has that same intimacy and Pike Place Market, but we don’t have a lot of other examples in this city of intimate public urban spaces, where you can get off the street, so you’re protected from the cars and wander through.
Gina Colucci :
Going carless and being more of a walking city might go against the grain of some Seattle planners. How do you navigate that and where do you see Seattle going?
Liz Dunn:
I’d love to see more street closures to pedestrians, and that always requires the city and the property owners on that street, holding hands and having a vision, and both the city and the building owners need to refine what that looks like and how it operates. I’m hoping the city will take a leadership role going forward so that someone like me can invest in more beautiful permanent structures, not being worried that six months from now, we’re going to get our permit for the street closure yanked. People love closed streets. It’s all about bringing people… it always, always goes back to getting human beings to come and populate this space, and I think that’s the other thing I would say is, I see these buildings going in and places like South Lake Union with these really beautifully designed outdoor spaces, but I worry that they haven’t found the right way to program them and get people to occupy them.
Liz Dunn:
Even before COVID I felt like, wow, gorgeous design, nobody’s here, so something’s missing, and the something can be really interactive businesses like retail and restaurants that are doing their own activities that just generate a lot of foot traffic and spill out into the public domain, but often it requires going one level above that to programming cultural events, either in adjacent indoor spaces or literally in these outdoor spaces, and I’ll tell you who’s done a tremendously good job, Scott Redman, with the 9th and Thomas building, which is in South Lake Union. It’s a beautiful Tom Kundig designed office building and Scott, from the get go had this vision of both the indoor atriums surrounded by active, active businesses, coffee shop, barbecue, rotating art shows, murals on the outside of the building, and then all this stuff in the street along 9th Avenue, he continues to invest in and it’s real money that a lot of property owners and property managers don’t want to spend, but I swear it pays off in the long run.
Liz Dunn:
I guest lecture sometimes at UDuB in the Foster School and in the Ranstad School of Real Estate, and I’ll get the hard questions from the real estate students. Well, [inaudible 00:31:49], and if you spend too much money up front on a project and then you spend too much money operating it and I just have this one thing that I always try and get out on the table, which is, I don’t care what kind of real estate developer you’re going to be, but you are building a piece of city. It’s not building a building. You’re building a piece of city. You’re building a piece of connective tissue. You have a responsibility to the context in which you’re building to somehow elevate everything around it and make it better.
Gina Colucci :
Inspire Design is brought to you by the Seattle Design Center. The show is produced by Larj Media. You can find them at larjmedia.com. Special thanks to Michi Suzuki, Lisa Willis, and Kimmy Design for bringing this podcast to life. For more, head to seattledesigncenter.com, where you can subscribe to our newsletter and follow us on social media. If you’ve enjoyed season one and season two, as much as we have, make sure you subscribe on your platform of choice to Inspire Design and stay tuned for season three later this year.


