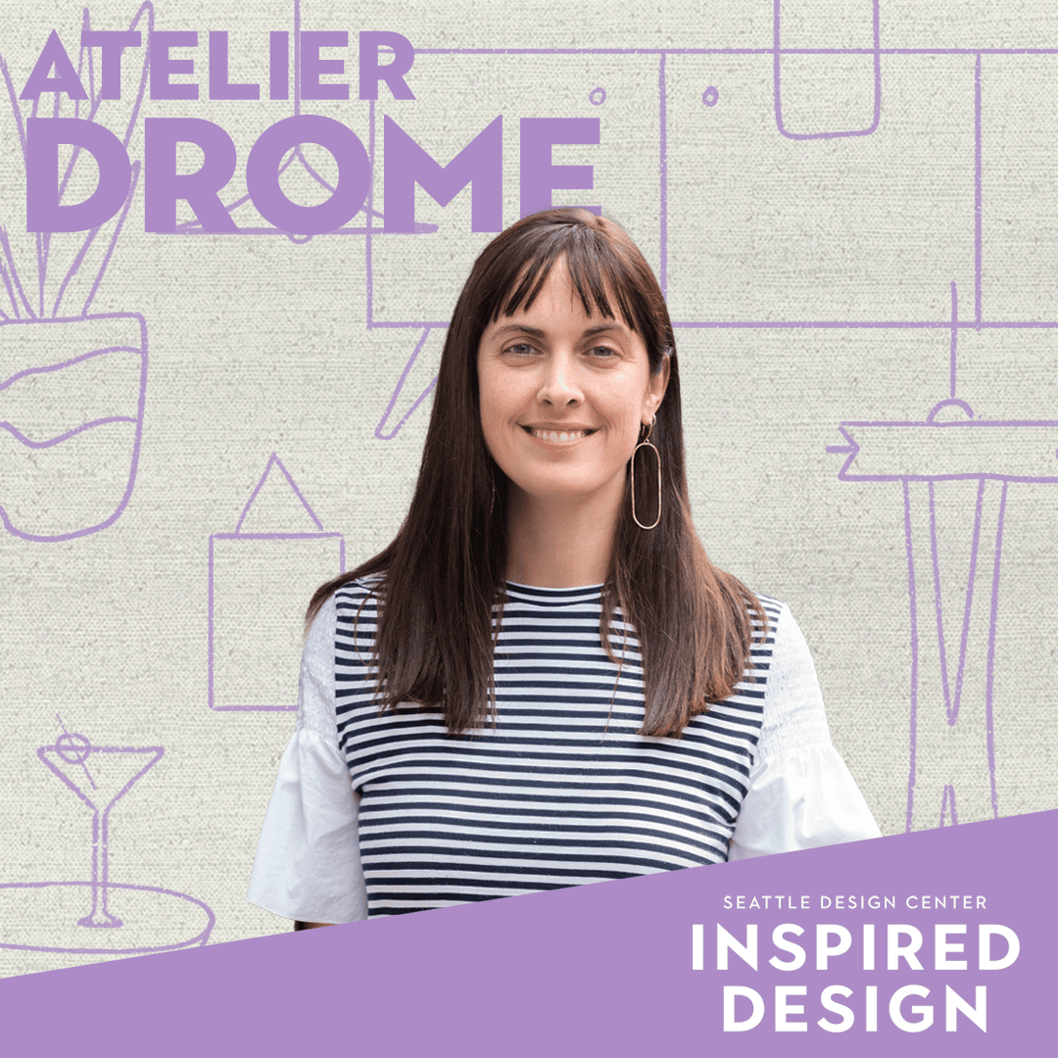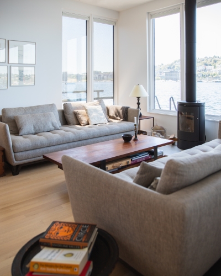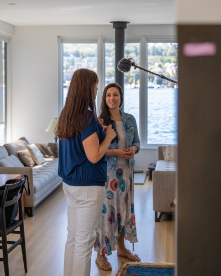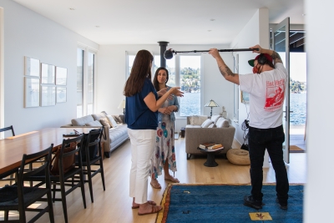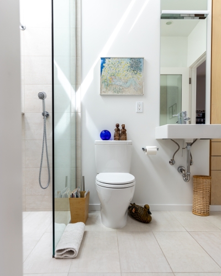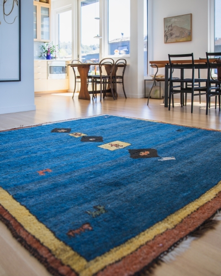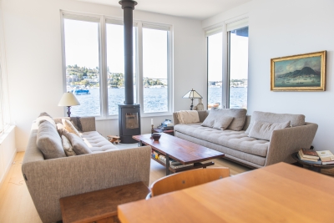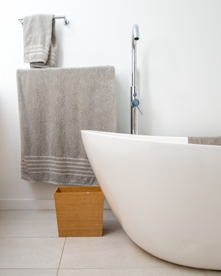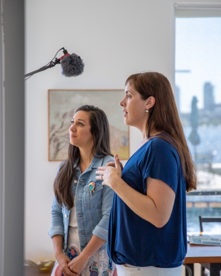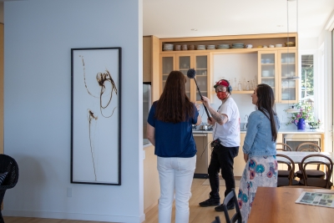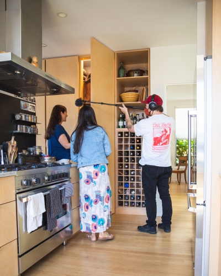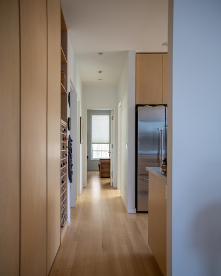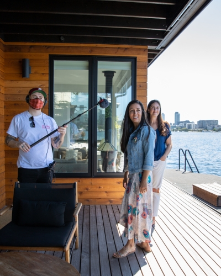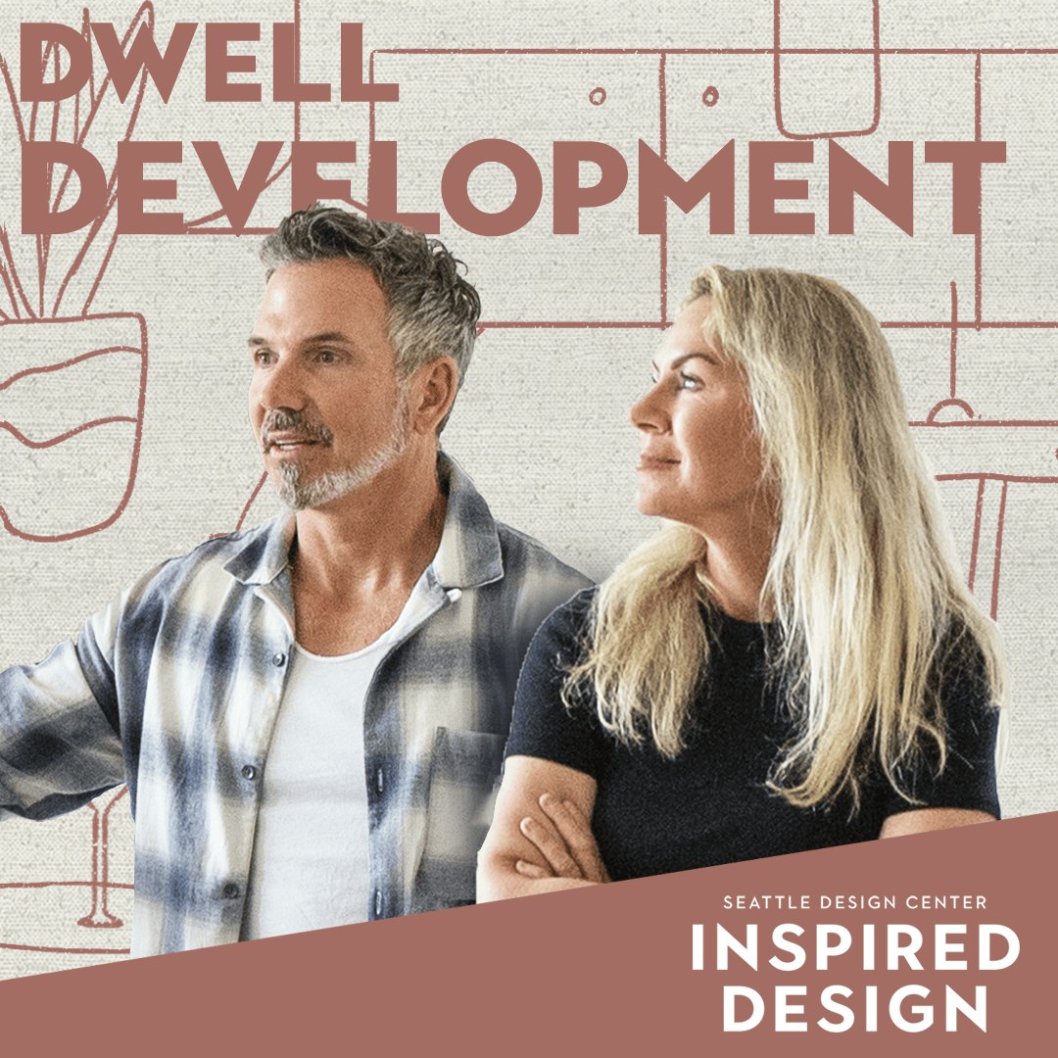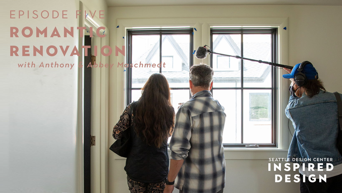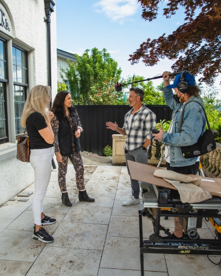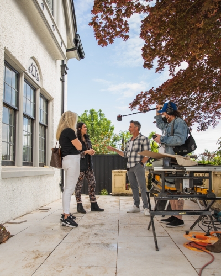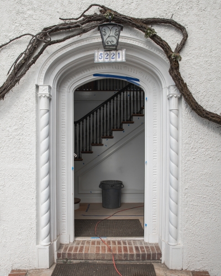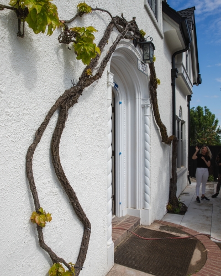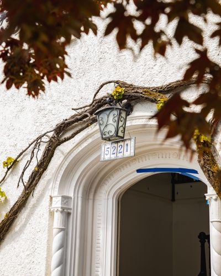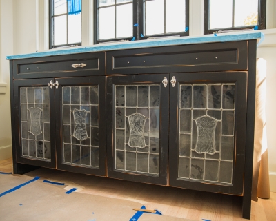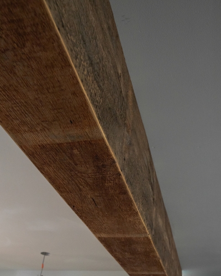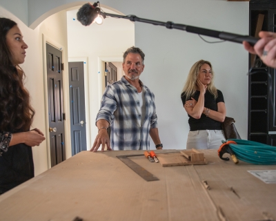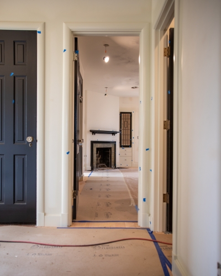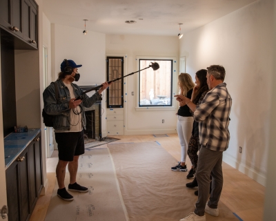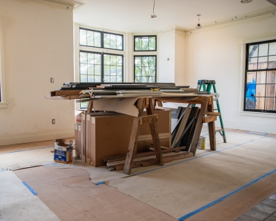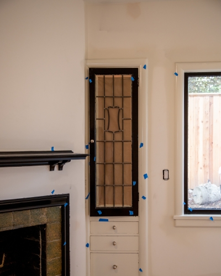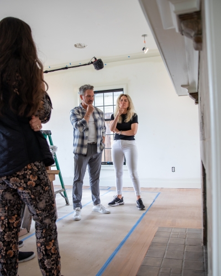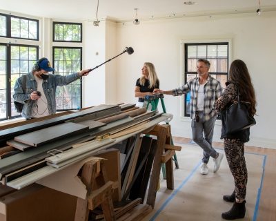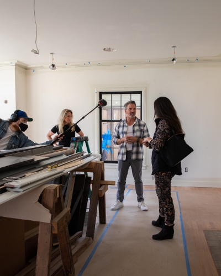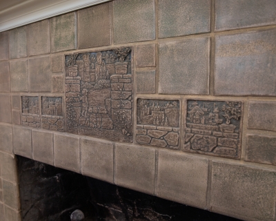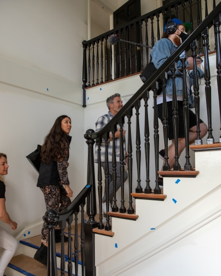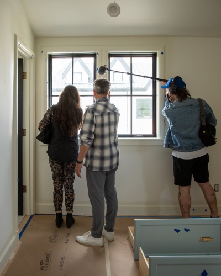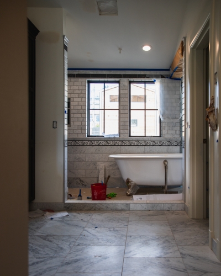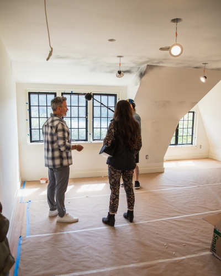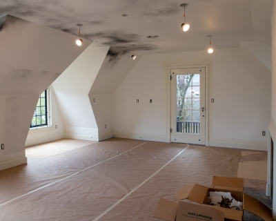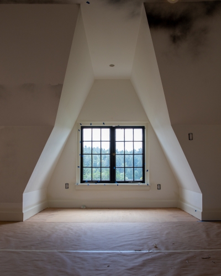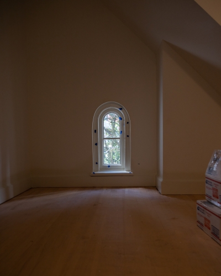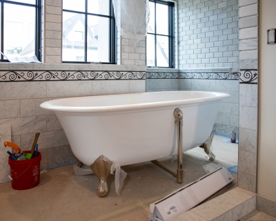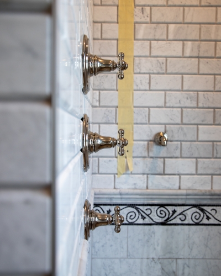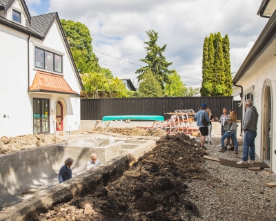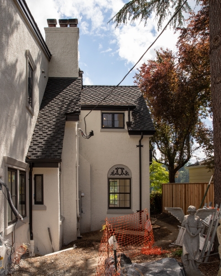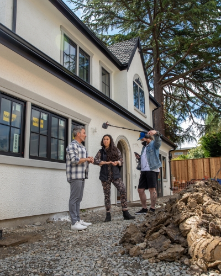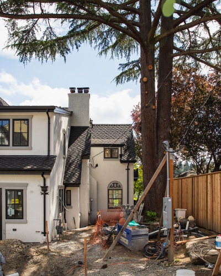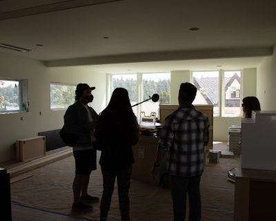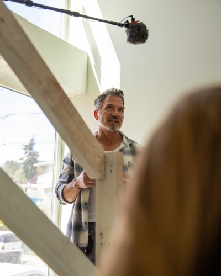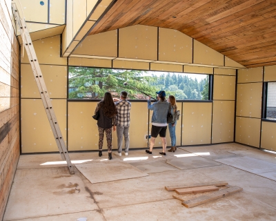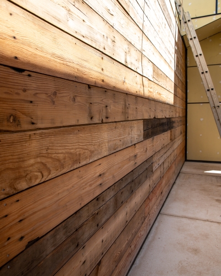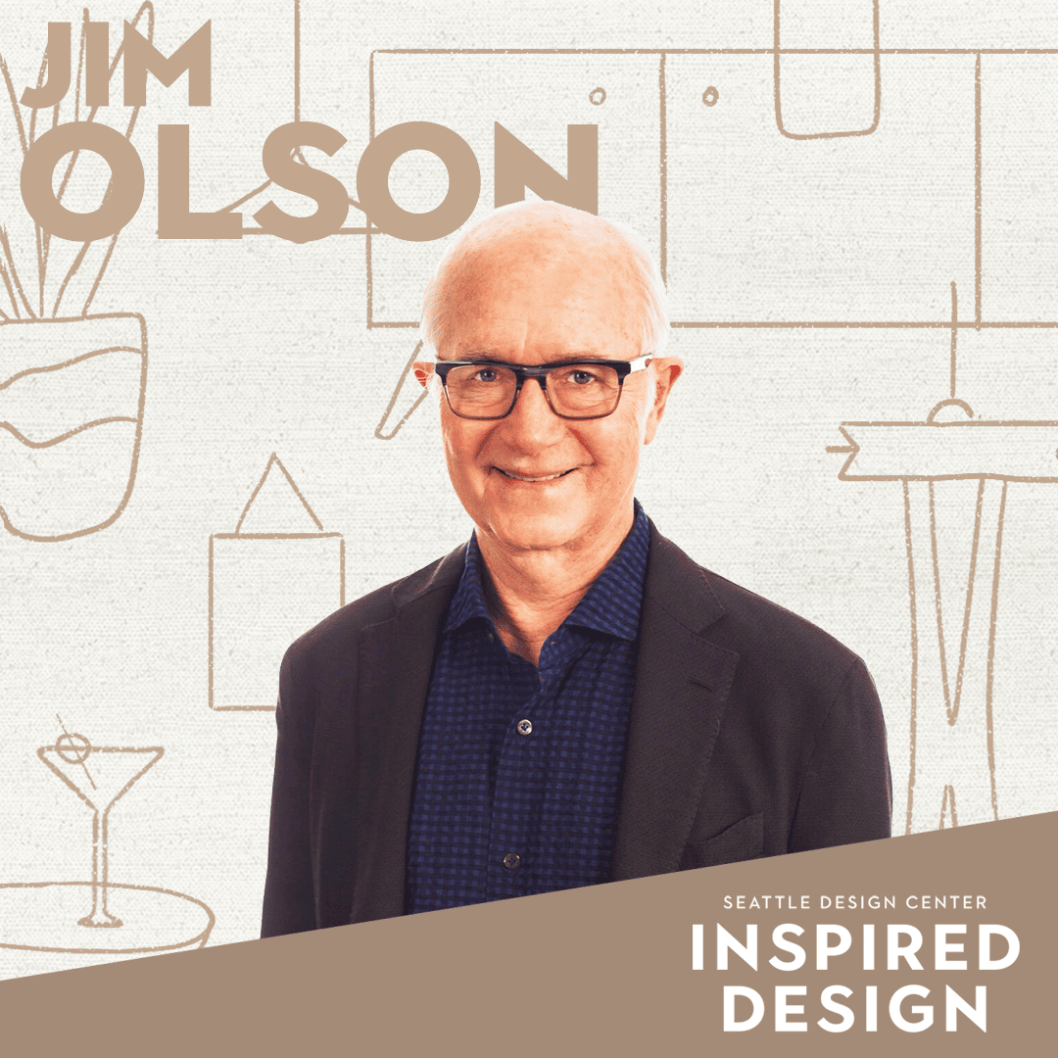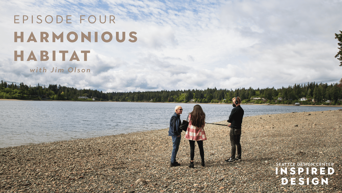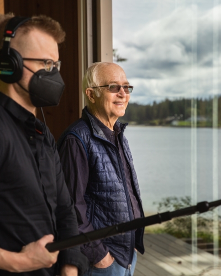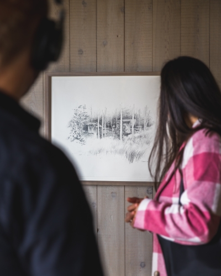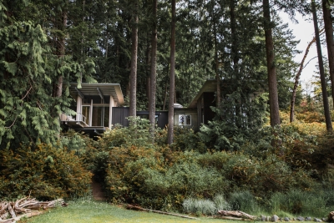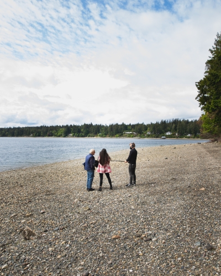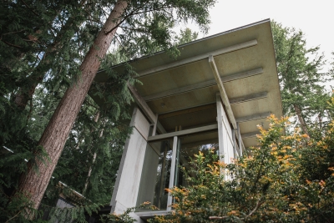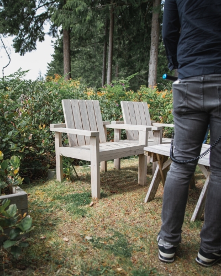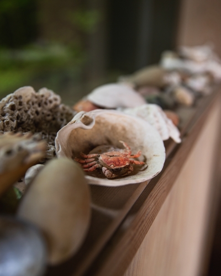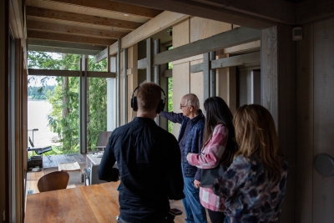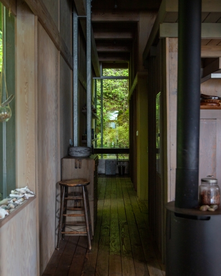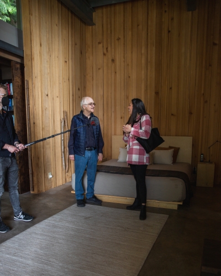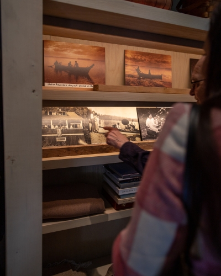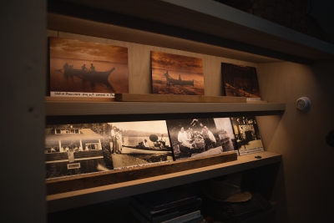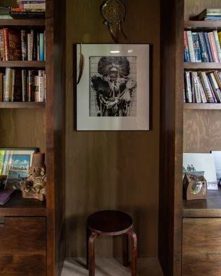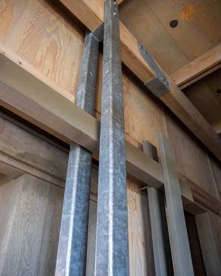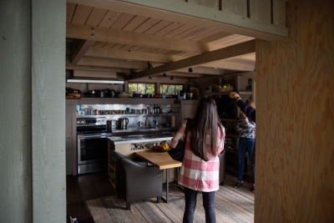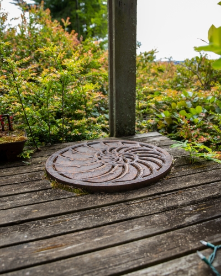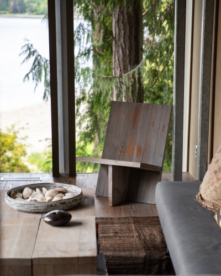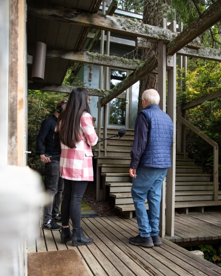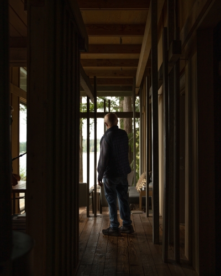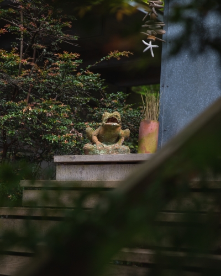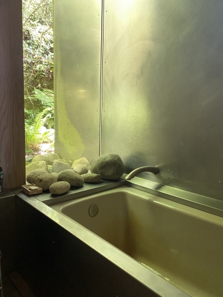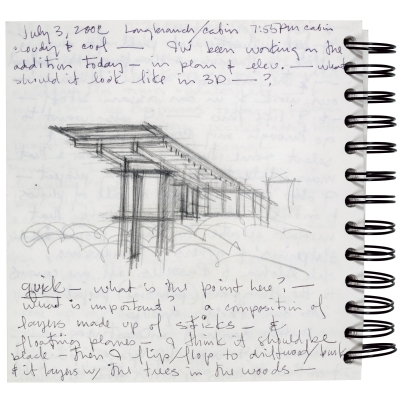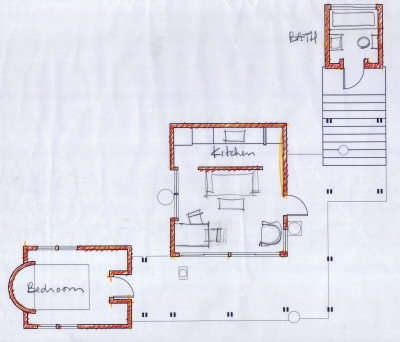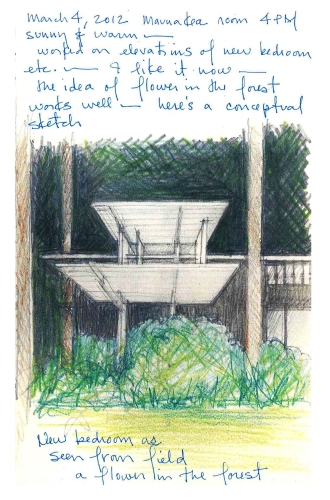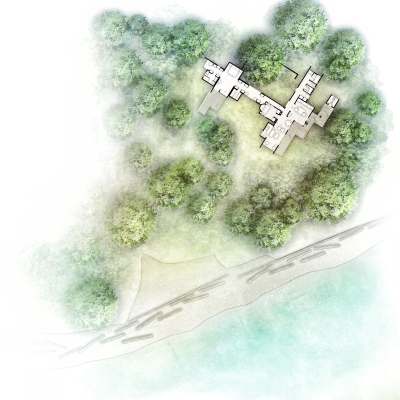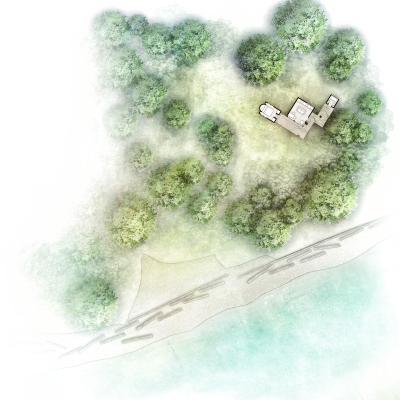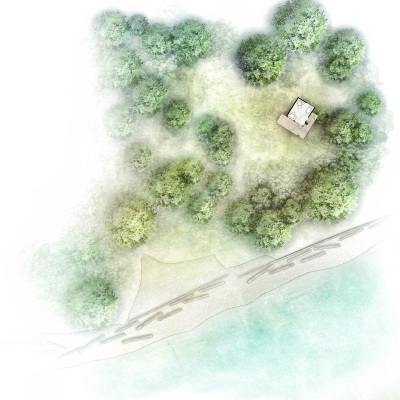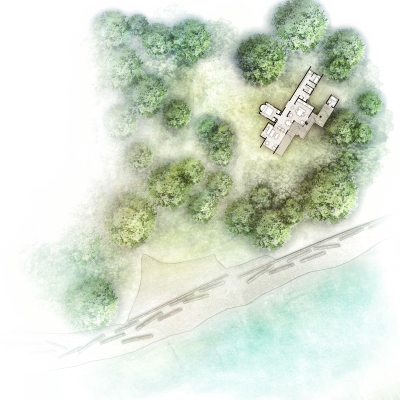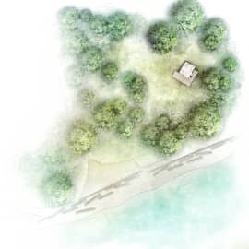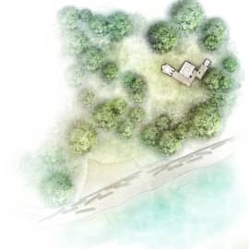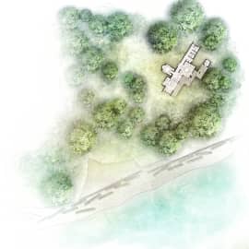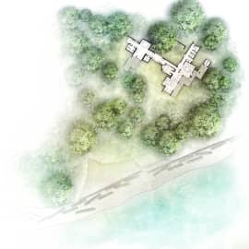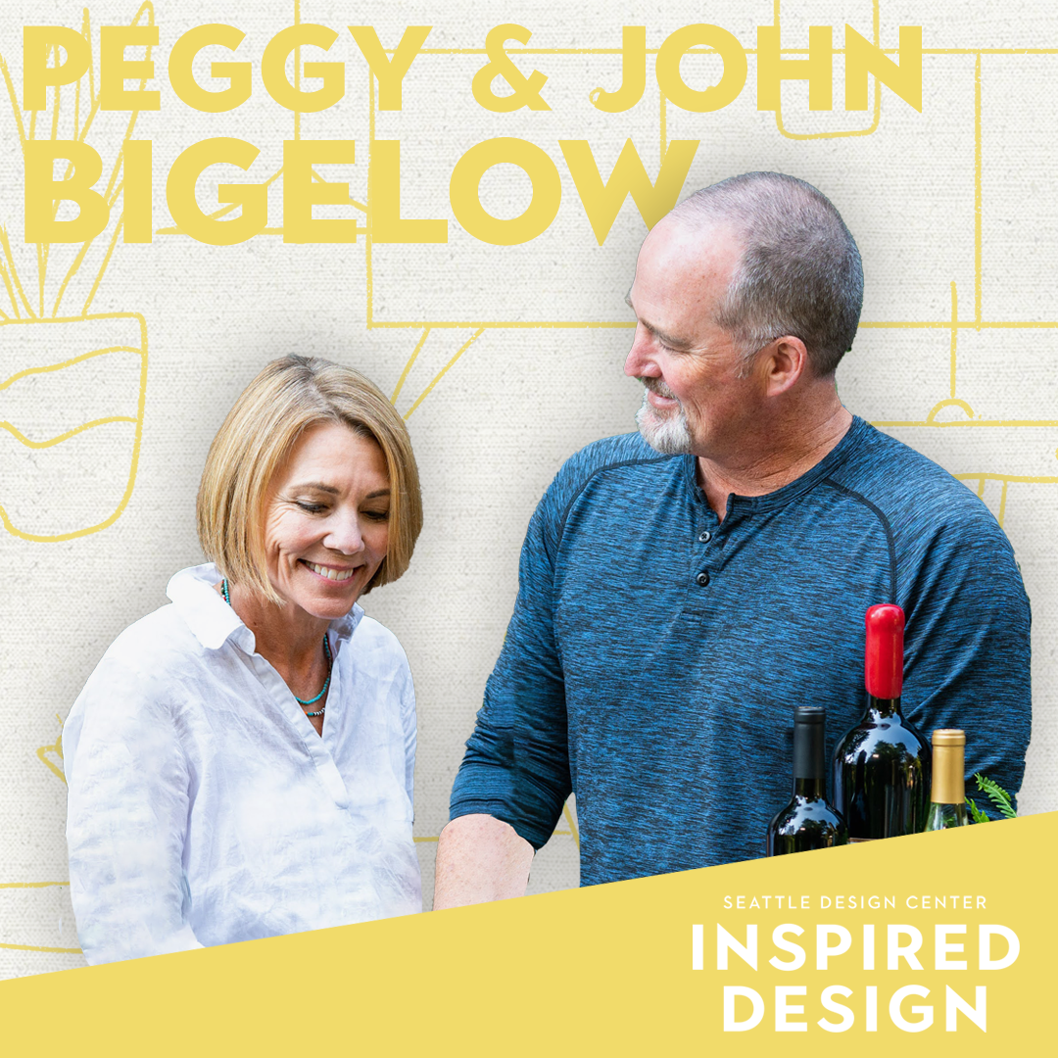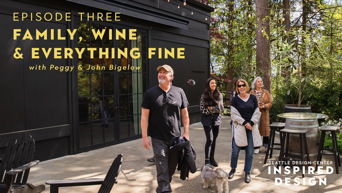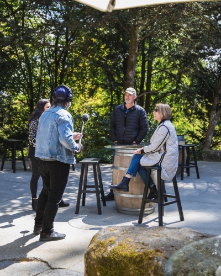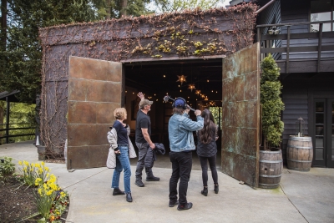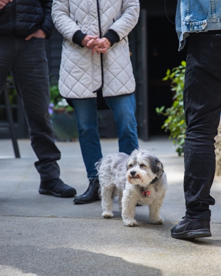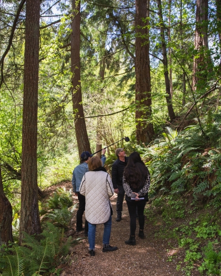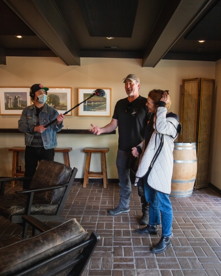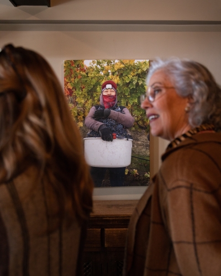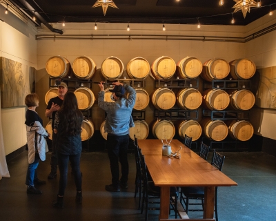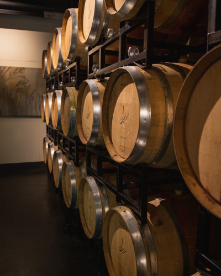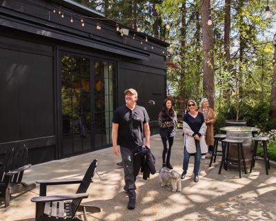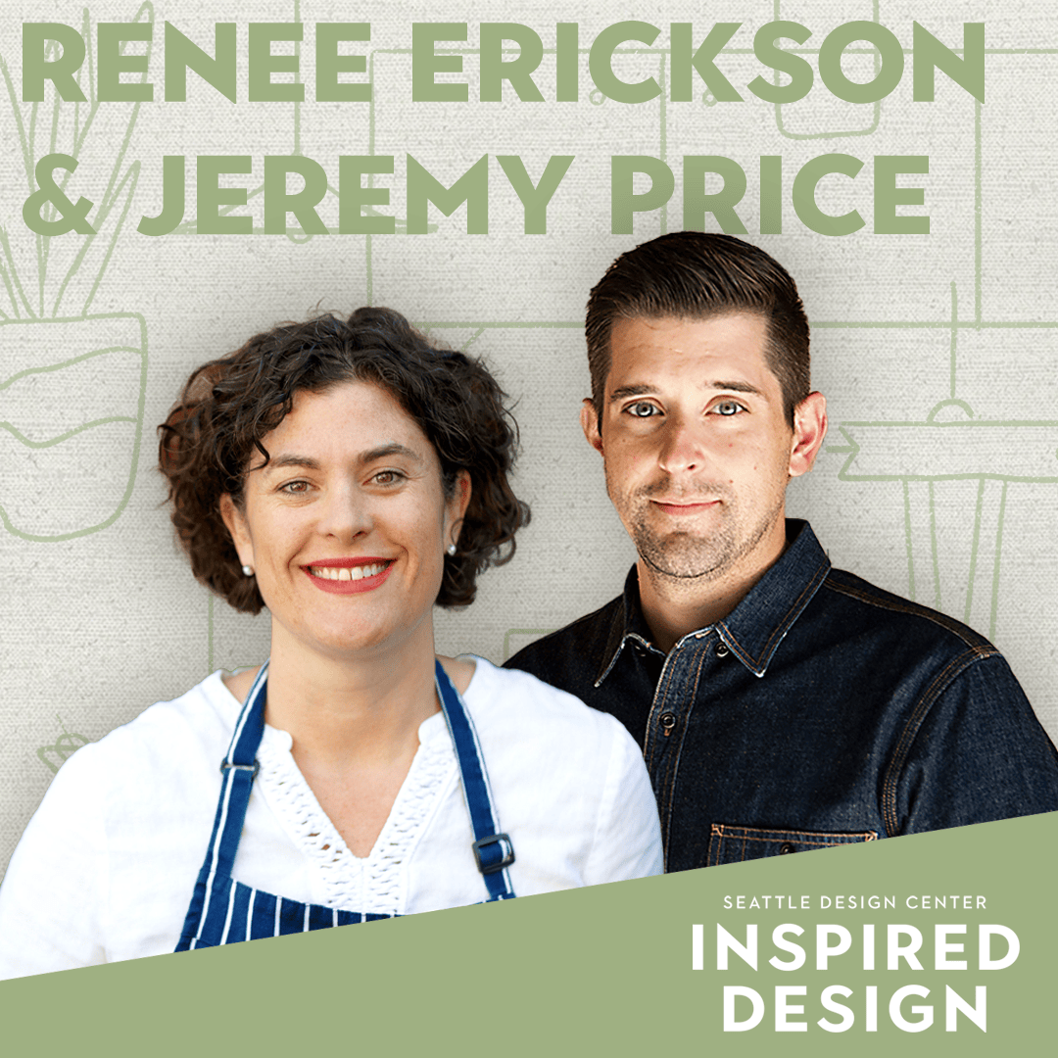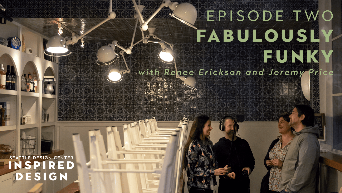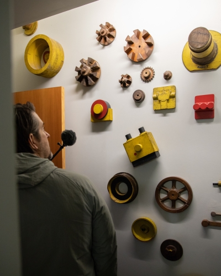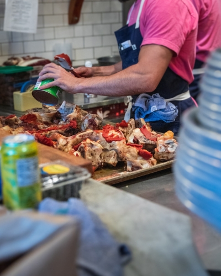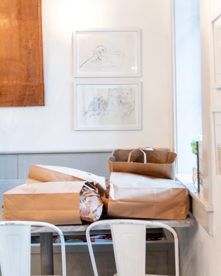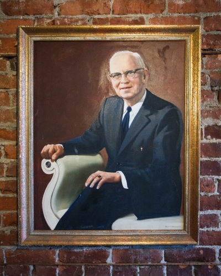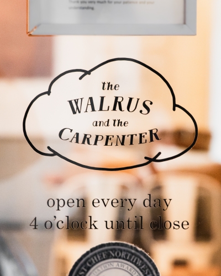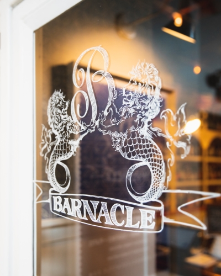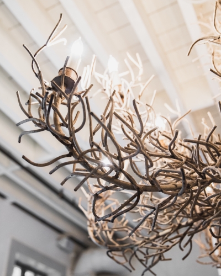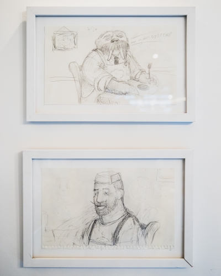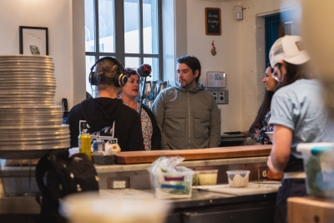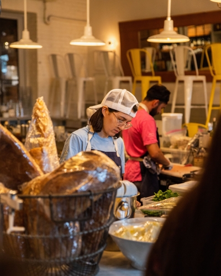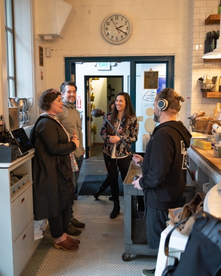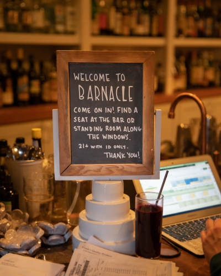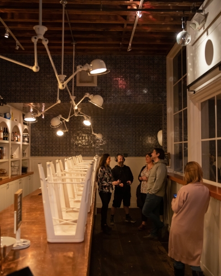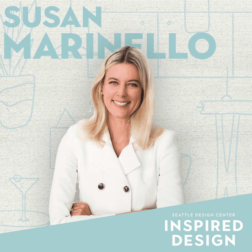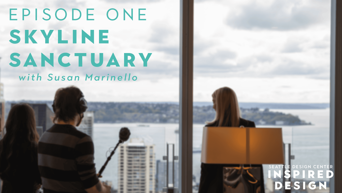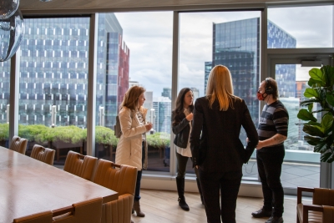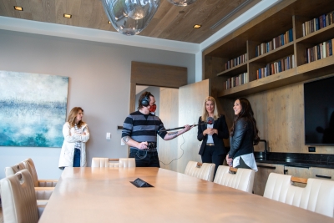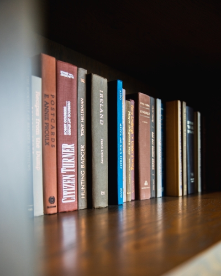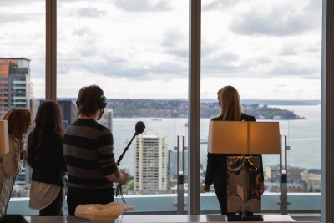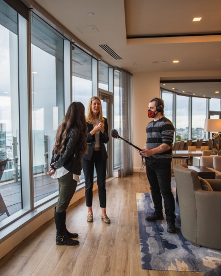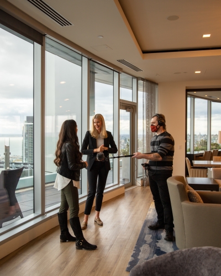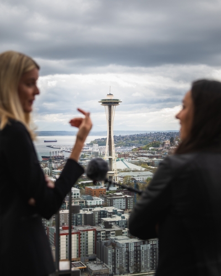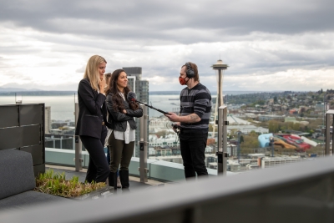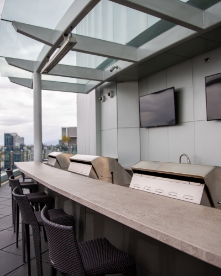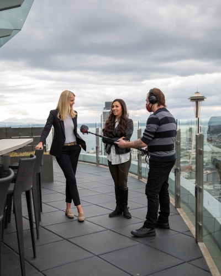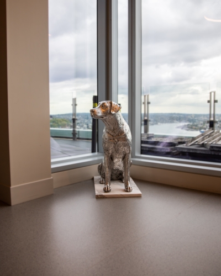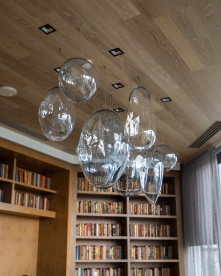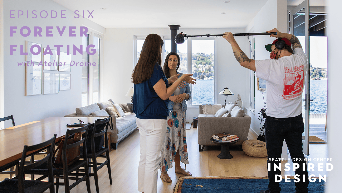
Atelier Drome | Forever Floating
In this episode of Inspired Design, we walk down a Lake Union dock to a fabulous floating home where we meet Atelier Drome Partner Architect Michelle Linden. The home owners have lived in this very spot for 40 years and were finally ready for a complete rebuild. This project was a labor of love, resulting in the perfect refuge to watch life on the lake.
Explore this Episode
Behind the scenes
EPISODE’S LOCATION
Lake Union
VALUES
We believe that good design truly has a positive impact and should be accessible to everyone, whether in spaces we use every day like residences and workplaces, or in public places such as restaurants, shops, and hotels. From our studio’s inception in 2012, we have cultivated a highly collaborative, unpretentious yet rigorous design approach where all voices are valued equally. Together, we create buildings, spaces and identities grounded in connection—between individual and community, beauty and function, people and place.
ARCHITECT & DESIGNER
Speaker 1 (00:00):
There’s so much activity that you can see just sitting in this living room right now, look at the pirate ship that’s coming by, um, for Seafair. So in the summertime, it is very active out here. All the fun things that are happening on the lake are happening essentially in your front yard.
Speaker 2 (00:19):
I’m Gina Colucci with the Seattle design center every week on inspired design, we sit down with an iconic creator in a space that inspires them.
Speaker 1 (00:27):
I’m Michelle Linden. And I am one of the owners at Atel aro architecture, interior design, and branding
Speaker 2 (00:33):
Today on inspired design. Michelle takes us through her team’s rebuild of a floating home commissioned by the home owners who were looking to update their living space. After nearly 40 years, as a part of Seattle’s lake union, houseboat community,
Speaker 1 (00:47):
They raised their kids in this home. As their kids grew up, they were ready to move up, you know, change their, um, the way they needed the house to live.
Speaker 2 (00:53):
They were houseboats are an iconic part of Seattle’s landscape and history. If you’ve ever seen the 1993 film sleepless in Seattle, then you know what I’m talking about for over a hundred years, houseboats along Seattle’s lakes, bays and rivers were initially popular for working class residents, especially loggers and fishermen at its peak. Seattle had nearly 2000 floating homes yet due to current legislation, only about 500 remain right now. No new houseboats are permitted on lake union. So we are so lucky that Michelle and the homeowners agreed to show us around. Michelle tells me there’s an important distinction when it comes to houseboat versus a floating home.
Speaker 1 (01:36):
So a houseboat is, is an actual boat that you can live on, right? So you see a live aboard and you sometimes see them in the north side of the lake where, um, you don’t have full height, just like what we’re imagining, where you live on a boat. And everything’s compartmentalized almost like I don’t wanna say an RV, but kind of similar to that. Yeah. Whereas a floating home is really, um, it’s built just like a regular home, except that it’s floating. And so it’s connected to, you know, the sewer is connected to power. It’s connected to, um, all the infrastructure of the city, um, via the dock. Uh, but it’s in this case, we’re floating on logs. A lot of times it’s floating on concrete or, or other barrel systems. But, uh, yeah, it’s, it’s not that much different than a regular home. Okay. Except for the floating part. Yeah.
Speaker 3 (02:18):
And so for the home owners, if you’re, if you own a house boat yeah. You own the house, but that’s it,
Speaker 1 (02:25):
If you own the house boat, um, yeah. The, you own the house boat and you probably rent a slip for a floating home. It, it varies, but most people, um, you know, own a, uh, essentially the part of their, part of the slip too. Um, there’s an HOA that usually the whole dock is involved. And so, um, things changes that are made, uh, with the doc. There’s usually an association. There may be rules. Like if you can have dogs, some of the docs allow them some don’t, um, there there’ll be rules about, you know, if you’re reconstructing your home, uh, what you can do this house in particular, like we, we had a height limit that we had to stay under. So, um, that is, uh, usually those, those rules and guidelines are maintained by the HOA
Speaker 2 (03:05):
Floating homes range in size from 600 square feet, which would be a studio or one bedroom to a little bit larger or much larger to three to four bedrooms. This particular floating home fell in the middle range, two bed, two bath. Every dock is like any neighborhood street, you’re going to find homes with different styles. I would say this one was a modern Pacific Northwest style. And this one sits on a prime location in lake union. Where are we floating?
Speaker 1 (03:32):
Yeah. Right now. Yeah. So, um, we’re on lake union and we are on the east side of the lake, um, facing west. And this house is really special because it’s on the very end of the dock. So it has just incredible views of downtown the Ballard bridge.
Speaker 2 (03:50):
So you’ve got 180 degree view of,
Speaker 1 (03:52):
Of the lake of the lake. Yeah. You can see everything and you can see right now, look at the pirate ship that’s coming by, um, for Seafair. So in the summertime, it is very active out here. Um, there are a lot of people, um, the sea planes, obviously you see them coming in and out all the time, but you see a lot of people kayaking or I think that’s one of those hot tub boats over there. And just every, all the fun things that are happening on the lake are happening essentially in your front yard.
Speaker 2 (04:15):
We toured the floating home just a few days before Seafair Seattle’s annual weekend boating event, airshow and festival Seafair is one of the busiest and most vibrant times to be people and boat watching on lake union. You redesigned from the logs up. Yep. Everything. Yep. And so what were some of the key attributes you wanted to keep or, or enhance?
Speaker 1 (04:37):
Yeah, well, I think that one of the interesting things about this home and the homeowners in particular, because they’d been living here for so long, they knew where the heavy traffic was. Right. They knew where the good light was. And so it was important to have that interaction with the outside is why you live here. But at the same time, they need some peaceful areas of, of respite. Right. So where can you go when it’s totally insane on a sea fair weekend? You know, how do you, how do you retreat to the, the backside of the home
Speaker 2 (05:04):
As we chatted about the view, a sea plane flew right over us and landed nearby in the water,
Speaker 1 (05:10):
It is really spectacular to be able to watch them both take off and land. Right, right. In front of us. Um, it’s kind of fun to see the sailboats, you know, uh, weaving in between them as well.
Speaker 2 (05:20):
What are things that you take into consideration as the architect and interior design specialists that you wouldn’t apply to a normal house?
Speaker 1 (05:29):
Yeah. Well, I mean, the waterproofing in particular was definitely different, right? Cuz we’re doing, um, we’re having to somehow, uh, create a barrier between the logs that are actually floating and the structure that’s above it. There’s radiant heat in here. So we we’re thinking about how to make sure that this place is comfortable. Um, you know, obviously there’s, we’ve got shades, there’s shading devices because it’s not just about, um, keeping it warm in the winter, but also cool in the summer because we are, we are facing west. So, um, it’s gonna bake. Um, I think that, you know, because the owner had been living in A’s called a more historic floating home previously, everything was gonna be a big improvement, but we definitely, we gave, we gave a lot of consideration to how tos insulating and making sure that we were providing more than is necessary just to really improve the comfort wherever we could.
Speaker 2 (06:17):
We started our tour on the front deck of the floating home. The siding of the home was a beautiful long plank, Cedar and had black window frames and doors. And there were pops of green from potted plants around the deck. If you wanna see exactly what we’re talking about, head to the Seattle design center website on the inspired design podcast page, and you’ll get behind the scenes images and be able to see all the little details that we cover.
Speaker 1 (06:44):
So the entry is a little bit hidden. Um, so you come off, you know, the, the docs are not open to the public, but people do wander down them. So we wanted to make sure there was still some privacy. So when you enter off of the side, there is a screen and it, and it’s heavily planted so that there is this really great. Oh, and there’s another, there’s a seed plant coming in right now, landing
Speaker 3 (07:03):
This time. Yeah. And they land right in front. Yeah. Wow. That is so fun to watch. Yeah. I don’t know. I wish we could ask them, does it ever get old? I don’t think
Speaker 1 (07:13):
So. I don’t think he does. I don’t think it canceled. So you kind of enter, it’s a little bit of a kind of hidden, um, entry way into this like kind of outdoor shaded covered area. Um, it is nice to have some protection from the sun when we need it. And then the, the, so the entry door is actually kind of around the corner from the side of the dock. Um, and as we walk in, you’re, we’re essentially in this kind of open living space. And so I think one of the things that a lot of people ask us for is kind of these wide open living spaces where living kitchen, dining, everything is just like one big room. And it was really important to the owners here that they did have some of that, um, openness, but they also had some individual room. So you have a place to go, right? It’s not it. I think sometimes that we, um, we can make homes that are like big bowling alleys now where it’s just one big open space. And actually there is something nice to have walls and, and, you know, um, a place to, I don’t wanna say go hide, but to, to get a little bit of a break. Um,
Speaker 3 (08:15):
And I can notice as we walk in, you know, you’ve got a nice little den off one side, but you know, you kept kind of the glass window effect. Yeah,
Speaker 1 (08:27):
Yeah. So it was important to like this, this essentially is, it is a iden is the perfect description. We worked with the owners on this, the custom cabinetry in this room for basically his office and TV space, um, library, uh, the, the windows are, um, still there’s a connection to the outside, but it also is a little bit, this room is a little bit more contained. Um, you’ve got a connection to, you know, through the glass, you said to the other interior spaces, but you actually, this can be a quiet space. Um, and a little bit, you know, um, a little bit more private, I would say than the living room that jus out closer to the lake. So this one is kind of separated a little bit further. So when it’s really, really busy, this is where you would go and, and hang out. And
Speaker 3 (09:09):
I like how you, the custom bookshelves are, there’s three rows from ceiling to about mid wall. So it almost opens up the floor space. Yeah. For a little bit more. Yeah. You know, you can see you’ve got printer it’s
Speaker 1 (09:23):
On totally it’s flexibility. Yeah. Yeah. One of the things that was really fun with the home, you know, it is a, it’s the same footprint that it was originally, it’s a completely different layout in the interior, but it also is taller. So I think that it feels so much more spacious than the original floating home did because you’re filling that volume. And so I think doing things like adding the bookshelves that go to the top and don’t go to the bottom helps you still experience that volume and get, while you’re still getting a lot of storage and kind of places for those, um, those special objects
Speaker 3 (09:51):
Talking about having a open floor plan. Yeah. But then still keeping things divided. You have kind of a mini wall. Yes, yes. That you walk into. And instead of centering the art, it is like, right. Like I call right. Justified. Yeah.
Speaker 1 (10:06):
<laugh> yeah. The, I mean the owners have just incredibly wonderful taste in art and, um, and objects. And they’ve been collect a lot of these they’ve been collecting for years and years. So, um, it was really fun to make sure when we’re thinking about the spaces that things are, you know, the, the walls are designed to, to hold the art. Um, and that they, you know, they’re not just, if you blow out every wall, where do you put those things too? Right. Um, so I do think that there is a little bit of juxtaposition here. Where would the, the art is offset. It’s just kind of, I think that, that the home has this quiet peacefulness to it. Um, but that doesn’t mean everything needs to be, it’s not sterile. Right. And I think that there’s something to be said with this little offset that makes it feel a little alive.
The kitchen is you can see it’s partially open. So this kind of the sink and, you know, cause some of the open shelving is open to this little breakfast nook here mm-hmm <affirmative> and you know, it was interesting. We talked a lot about these two seating area or two eating areas I should say that are really close to each other, but this is, this is really, you know, we’re thinking about the light and how it’s coming in in the morning and where you wanna sit and have a cup of coffee versus where you wanna entertain your friends and have, have dinner.
Speaker 3 (11:15):
And so the, the breakfast nook is right off the kitchen and it’s a four seated table. Yeah. And then I’m standing in between and probably about like three to four feet away is an eight person dining table. Yeah. And so yeah, for an average person to be like, that is kind of close for two dining area, where else would you put them in? Right, right.
Speaker 1 (11:35):
Yeah. And I think too, it was like, it was really mattered that, you know, this, this dining area is centered on the windows. Anyone sitting at the dining table can, can see out to the lake. Right. If you’re facing, um, if you’re facing the windows, obviously you can see the space needle, you can see downtown, you can see all kinds of activity if you’re facing the other side, um, you can, you know, just turn and look at, uh, you know, queen a and the lake Ballard bridge.
Speaker 3 (11:59):
And then you’ve got your living room. Yeah. With, is that, is it gas?
Speaker 1 (12:04):
Yes, I think so.
Speaker 3 (12:06):
<laugh> but what would you call that’s pop, pop belly furnace.
Speaker 1 (12:09):
Yeah. It’s a furnace. It’s not a, it’s obviously it’s not a fireplace, but they wanted to have that kind of, that element still of, you know, being able to sit around the fire at night, but didn’t want to take up a lot of space. It does provide heat. So it just, that adds to the comfort too, in the winter. And
Speaker 3 (12:24):
It is it’s centered on, you know, your outward facing windows. Uh, so it does feel kind of like a centerpiece of that space. Yeah.
Speaker 1 (12:34):
Yeah. And I think that, you know, the proportion of the, um, of the living room a lot of time was spent on this cuz the layout was quite different, uh, previously. And so making sure that you could comfortably have these sofas that face each other, you know, that you could have a con like an area for conversation, you could have an area for gathering also for, you know, other objects and curios, without it feeling overly cluttered or, or too claustrophobic.
Speaker 4 (13:03):
Seattle design center is the premier marketplace for fine home furnishings, designer, textiles, bespoke lighting, curated art and custom kitchen and bath solutions. We are located in the heart of Georgetown open to the public Monday through Friday with complimentary parking. Our showroom associates are industry experts known for their customer service. We’re celebrating new showrooms and added onsite amenities, visit Seattle design center.com for more information about our showrooms and our find a designer program.
Speaker 2 (13:34):
We stepped back out on the front deck to start our tour. The homeowners had a beautiful taste and I couldn’t help, but notice for a small footprint, absolutely. Everything had a place. They really put Marie condo to shame the designers clearly worked closely and intentionally on exactly how the interior design of the floating home would complement the things they already owned. Every bit of space was maximized without feeling cluttered.
Speaker 1 (14:02):
One of the things that we work together with a lot, um, for all of the built-ins and there’s a ton of built-ins in, in the home are that, you know, we talked about specifically, what’s going to be kept in them. Right. So that making sure that everything’s sized appropriately. So when they moved back into the home, everything had a place, um, and everything had a place that was, was meant for that, that object. So like in the kitchen, you know, the glassware that they’ve got that shelf, it lights up <laugh> um, but you know, that glassware was, that was always what was going to be there. Right. So we were talking about, you know, in same, same with the, the small slim shelf up at the top of the kitchen, you know, there’s all the dishware that’s up there. We were talking about, you know, what are we putting there? And so the, the height of it mattered and, and really thinking about they had this amazing collection of, of things. And, and where did they go?
Speaker 3 (14:48):
And is it fun for you to work with clients who have such good taste obviously, but then who, you know, it gives you a lot to
Speaker 1 (14:55):
Work with. Totally. No, I mean, it’s really, I think that they are dream clients because they have fabulous tastes. Um, but also they enjoyed the process and trusted and trusted it while they had some strong opinions about where they wanted to keep some things. Generally they wanted our guidance. Right. That’s why they were working with us. Um, they didn’t come to us saying, telling us where everything was going to be. It was more of a we’d like bookshelves. They need to contain these things. You know, how, like, how are we gonna make that happen? Yeah. Yeah.
Speaker 3 (15:26):
And how many renditions from beginning to what we’re standing in now, did you go through
Speaker 1 (15:31):
Oh, a lot, a lot. I mean, what was interesting, I would say is that the things that had the most renditions were not necessarily the ones that you would guess, um, the, the desk area in the den went through a lot of iterations, uh, the kitchen, the lower cabinets actually, which there’s only a few of them went through quite a few different iterations when we were thinking about exactly where the drawers were. Um, some things, you know, some things settled really easily. Everyone gets it right, and is really excited about it. Um, from the get and others just need a little bit of, um, finesse. And I think that they enjoyed that process and they enjoyed sitting with it. We would work together. They would come into the office and we would, you know, work out some sketches together. We’d provide some updated drawings and they might sit with them for a while. You know, once they’d had an opportunity to really absorb maybe, you know, one or two things would come back and we wanna make we’d wanna iterate on them. They definitely did the right thing that we love clients to do, which is to have everything figured out before construction starts. So they really spent, they spent the time up front to think through everything before construction started, which definitely helped it.
Speaker 3 (16:33):
So as we continue around here, you have another, you know, I guess that’s very important when you have a smaller space, is storage,
Speaker 1 (16:41):
A ton of storage, ton of built in shelving, um, ton of built in closets. We use the full height of the closet. Yeah. Um, of the full height of the space so that you’ve got drawers below hanging and then shelves for, you know, all the things that people put in an attic. We don’t have an attic, you know, there’s no basement, there’s, there’s no shed. So it’s, all’s a garage, there’s no garage, <laugh>, it all has to be in the house.
Speaker 2 (17:03):
One hurdle architects and designers have to get over with floating homes is you don’t want things to feel like a fishbowl, but how do you incorporate windows and a view of the outside without feeling like everybody has a view of your inside Michelle and her team took this hurdle very seriously and made some design choices that helped with this issue,
Speaker 1 (17:26):
The cooking part of the kitchen, where the, where the range is and the hood, this was a really fun, uh, you know, detail that we have this steel back splash and this custom steel shelving. But this is the really, the only private part of the kitchen. Mm-hmm <affirmative>. But you can see that even if you are sitting here and you’re, um, you’re cooking that you can still see out of the lake and you can still, um, pretty much see everything that’s going on, but it does give you some privacy for people who were going by, they, they don’t see you
Speaker 3 (17:51):
Cause you don’t wanna be in a fishbowl all
Speaker 1 (17:53):
The time. Yeah. Right. You just, you do, you need some, you just, you need some relief. Yeah.
Speaker 3 (17:57):
Yeah. Yeah. And as real quickly as you’re standing here in the kitchen and there’s a side back door. Yeah. Um, I noticed there is another deck on the side yeah. Where they’ve got their barbecue and some, you know, rose bushes, but also steps going down into the lake. Yeah. Was that important for them to have access, to get, do they swim?
Speaker 1 (18:18):
They swim every day. So yeah. So there’s a connection. Um, the, when we get to their, to the, you, if you come up those steps and you go around the backside of the, of the home, there’s a connection, um, on the back door, through to the bathroom so that you can take off your wet suit and get in the shower and get ready for your day. So this is really, you know, I would, you know, the guest bedroom essentially. So, uh, now that the kids have moved out,
Speaker 2 (18:45):
The guest bedroom is another spot that feels private, but also has a great view. And a lot of natural light,
Speaker 1 (18:52):
This room, this room also is very private. Um, and yet it still maintains this connection to the lake through that window. So it’s just a really, I think it’s a really sweet, serene, um, room. Yeah. Great place to take a nap. <laugh>
Speaker 3 (19:05):
I mean, it is, I mean, you can still hear some planes and things going by, but you, yeah. You’re one step off the lake. Yeah. It’s nice and bright and open. Yeah. You don’t feel confined or
Speaker 1 (19:16):
Yeah. Yeah. But it still feels more private. Right. Mm-hmm <affirmative> and like even looking out the window, um, you know, we put this green plantings in, in front so that this is, that’s where the dock access is. Right. So nobody who’s walking down is gonna just look in the window
Speaker 3 (19:30):
And you can’t see the neighbors either. Yeah.
Speaker 1 (19:32):
<laugh> yeah. And then, yeah, and then this bathroom’s kind of a little bit of a Jack and Jill style, so it acts as, you know, the powder roam and the guest bathroom. So, um, just a really fun shower, I would say super bright with the skylight above and just warm and inviting mm-hmm right. I would say
Speaker 3 (19:50):
Again, I’ve never gotten this it’s sterile vibe. Yeah. You know, you played really well with keeping it modern with the white paint and you know, light cabinetry, but that didn’t go to that sterile. It’s still very, yeah. Homey and comfortable and there’s a warmness about it.
Speaker 1 (20:08):
Thank you. I think it could go sterile really easily. Um, except for, I think that the, the, the lights, so the skylights and the windows are, you know, just bringing in, um, obviously anytime we can bring light in, in Seattle, we want it. Right. But here, especially because you get the reflection of the water too, it adds this kind of activity that you don’t get. And then also just, you know, the interior decor that they’ve got that brings in just a lot of personality that a lot of times we see people see pictures of a, of a home or a modern home before it has all of this personality, you know, in it mm-hmm <affirmative>, and it feels very sterile, but it doesn’t have to. Right. So how do you, how do do we make it really feel like it belongs to these owners?
Speaker 3 (20:51):
Right.
Speaker 1 (20:53):
This room is the most multi wow. Function multi-purpose room in the home. So it is, uh, part pantry part library in the owner’s office as well around the corner is laundry room. Yeah. And record collection. Yeah. <laugh>, he’s got everything, but again, in another skylight. So it just always feels sunny and bright in here. Mm-hmm <affirmative> yeah. So you can see that there’s actually a laundry
Speaker 3 (21:19):
Room. Oh, wow. Full size too.
Speaker 1 (21:21):
Yeah. Full size with a folding table.
Speaker 2 (21:23):
I was so impressed how Michelle and her team used this space, laundry room, workspace, storage, everything flowed. And it was also lit by beautiful natural lighting.
Speaker 1 (21:35):
We did spend a lot of time thinking about what bed, you know, where’s the lighting, how are we, you know, how are they gonna use this space? So obviously it’s, you know, primarily for sleeping, but there’s, you know, a place to sit and read a book if you’d like, um, and tell
Speaker 3 (21:48):
They avid
Speaker 1 (21:49):
Readers. Yeah, for sure. And then here is the kind of the connection to the outside. So they, you know, after a swim can come right in, go straight to the bathroom
Speaker 3 (22:00):
And then the, and then the primary bathroom. Yeah. Was it a request to have a full size tub? Yeah.
Speaker 1 (22:07):
Yeah. And unless there’s no shower in the primary bathroom. Right. Just, um, you know, I think one of the things, uh, with small spaces is you have to make choices and decisions that you don’t get everything. So this is not a five piece, um, primary bath, but it’s, it’s still very generous. It’s very comfortable. And you don’t need a shower here when you have one outside and you have one in the other bathroom,
Speaker 3 (22:29):
But two sinks,
Speaker 1 (22:30):
But two sinks. Yeah. Cause nobody wants to share a sink. Yeah.
Speaker 3 (22:33):
<laugh> <laugh>
Speaker 1 (22:35):
And, and you can see even there’s even a little window connection to the outside, so fresh air.
Speaker 3 (22:39):
So I mean, every room that you are in has either, if it’s a skylight or windows, some type of connection to the outside. Yeah, yeah.
Speaker 1 (22:48):
That we can walk around, just walk around the, the deck on the outside. If you wanna take a peek. I got my sunglasses.
Speaker 2 (22:55):
As we wrap up our tour, we head to the Southern facing side deck of the home and Michelle explains why this is such a special space.
Speaker 1 (23:03):
So yeah. So this is just a really fabulous place to sit, you know, because you, you do need shade right. In the, in the hot weather, we need shade. Um, but to experience just, you can see everything, um, from gasworks to the space needle. And, um, but it’s a really sweet gathering place where you can have a large party. And, um, they actually hosted a really fabulous party for everyone who worked on the project when it was done. And everyone brought their swimsuits and jumped, you know, jumped in the lake and it was a really great time.
Speaker 3 (23:32):
And so we’re standing on the deck that is part of the home, but then they have got an extension.
Speaker 1 (23:38):
Yeah. Wave break that’s okay. Yeah. And so that, that was here before, and a lot of this is grandfathered in like would not be allowed now. So, um, they can’t add onto it and they can’t change it. It’s just,
Speaker 3 (23:50):
It seems very secure. Can they ever feel it move? Yeah. You can feel it move. Okay. You can
Speaker 1 (23:55):
See, I don’t know if you noticed, but the pen and light, you can see that you can see it moving. So yeah, you can, you can absolutely feel it move. Um, windy days are in the winter. You’re gonna notice it more. Um, so it’s not, um, people who get CSIG, don’t get CSIG on a floating home. I don’t think. Uh, but it’s, it’s perceptible.
Speaker 3 (24:14):
So then as we walk around the outside
Speaker 1 (24:19):
And so, yeah, so here’s our door from, from the kitchen, uh, which is connected to another small eating area and the barbecue. And then if you keep going all the way around
Speaker 3 (24:34):
And another little eating nook.
Speaker 1 (24:36):
Yeah. So you can see a little storage area, um, laundry day. Yeah. And connecting to the, um, to the primary.
Speaker 3 (24:42):
And then this is where they keep their paddleboards. And
Speaker 1 (24:45):
That’s great. And, and the stairs are just over, just over there,
Speaker 3 (24:50):
Smallest little staircase over,
Speaker 1 (24:52):
Right. It is really the smallest stair.
Speaker 3 (24:54):
Oh, lovely.
Speaker 1 (24:56):
Yeah. I mean, how fortunate to be here all the time. I I’m, how fortunate are we to be right here right now? I know it’s pretty great.
Speaker 3 (25:02):
And it’s so funny. It it’s in the, after later afternoon here and you can just see the, the life on the lake right now. And you know, it probably changes through the seasons, but you always have that connection. Mm-hmm <affirmative>.
Speaker 1 (25:15):
Yeah. I mean, I think that we, we, everyone likes to come down in the summertime and it is really special, but it’s also amazingly beautiful in the winter. You know, the, because we’re all in Seattle, we, we need sun, we need light and it is just bouncing off the lake into the home and, and, and they get it here. It’s pretty
Speaker 3 (25:33):
Great.
Speaker 2 (25:34):
Standing out on the deck, watching the sea planes, the boats, the paddle borders, and peeking over the nearby floating homes. I can tell this is a tight knit community with a deep connection to the space. It’s quintessential Seattle. There’s a sense of peace. Both inside the floating home and out on the decks.
Speaker 1 (25:52):
There’s something really special about this one where they just they’re like, we just, what we care about most is living here on the water. Yeah. And how do we make that really special? We don’t need, it’s not about adding space and you know, stuff. It’s about, it’s about living here and experiencing this every day.
Speaker 3 (26:06):
Yeah. I mean, you did such a great job at, you know, keeping that connection. You didn’t overdo anything inside, so you missed the outside. It all blends very well.
Speaker 1 (26:18):
Thanks. That was the goal. <laugh> you can’t pretend that this amazing thing isn’t out here, right. The lake is so fabulous and, and you need to celebrate it, but also, um, it’s still home that needs, somebody needs to live in mm-hmm <affirmative> and, and everybody needs quiet time too. Yeah.
Speaker 3 (26:33):
Yeah. And you feel at peace inside and you can also feel, and at peace out here and, and I wanna be inside, but I wanna be out here too. I don’t know how they choose <laugh>.
Speaker 1 (26:44):
You know, this was obviously a true labor of love for the owners. And they, you know, they lived here for 40 years and probably were thinking about this for 10 before they did it. And, you know, and there were a lot of people involved to engineer and the contractor that they would also get feedback from. They had, they worked with the owners rep during construction. So there were, there were a lot of hands involved because they were willing to take the time and the energy to do it. Right. You know? Um, and it’s not, it’s not, um, fancy. Right. But the details are thoughtful. And that’s what I feel like makes it a, a special place.
Speaker 3 (27:19):
Yeah. Yeah. And even the materials, you know, the Cedar siding and the black windows, and you could tell that they wanted to keep that Pacific
Speaker 1 (27:31):
Northwest fuel.
Speaker 3 (27:32):
Yes. Yeah. But make it their
Speaker 1 (27:34):
Own, it needs to be special, but not so special that you don’t feel comfortable living in it. This is a place this, this home is lived in and loved. Right. And it, and, and that was really important that people would come here and feel welcome and feel at peace in that place here on the water.
Speaker 2 (27:49):
Thank you to Michelle Lindon and the homeowners for taking us through this peaceful Oasis on lake union inspired design is brought to you by the Seattle design center. The show is produced by large media. You can find them@larjmedia.com special, thanks to mechi Suzuki, Lisa Willis and Kimmy design for bringing this podcast to life for more head to Seattle design center.com, where you can subscribe to our newsletter and follow us on social media.


